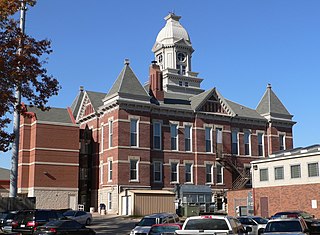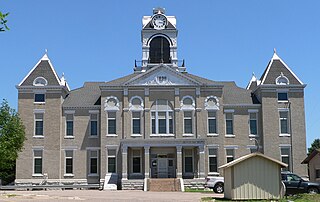
More than 1,100 properties and districts in Nebraska are on the National Register of Historic Places. Of these, 20 are National Historic Landmarks. There are listings in 90 of the state's 93 counties.

Thurston County Courthouse in Pender, Nebraska is a Late Victorian style building. It has also been known as 2nd Thurston County Courthouse and Pender School. It was built as a school in 1895 and was converted to a courthouse in 1927. Architect J.F. Reynolds of Sioux City, Iowa designed the conversion.

The Dawson County Courthouse is a historic courthouse building located at 700 North Washington Street, between 7th and 8th streets in Lexington, Dawson County, Nebraska Dawson County, Nebraska. It was built during 1913-14 and is listed on the U.S. National Register of Historic Places.

The Clay County Courthouse in Clay Center, Nebraska was built during 1917–19. It was designed by architect William F. Gernandt in Beaux Arts style, and is an "exceptionally fine" example of the ten Nebraska courthouses that he designed. It is also an "excellent" example of the County Citadel type of county courthouse.

The Cherry County Courthouse, at 4th and Main Sts. in Valentine, Nebraska, is a Romanesque-style historic building that was built in 1901. It is listed on the National Register of Historic Places. In its NRHP nomination, the courthouse was deemed "historically significant for its association with politics and local government", and serving as a good example of a county government building in Nebraska.

The Sheridan County Courthouse, located at 2nd and Sprague Sts. in Rushville, Nebraska, was built in 1904. It was listed on the National Register of Historic Places in 1990. It has also been designated Nebraska historic site SH08-1.

The Dundy County Courthouse, located at West 7th Avenue and Chief Street in Benkelman, Nebraska, was built in 1921.

The Chase County Courthouse, located on Broadway between 9th and 10th Sts., Imperial, Nebraska, was built during 1910–1912 of dark brick and limestone trim, with Jacobethan features unique in Nebraska courthouses.
John F. Reynolds, usually known as J.F. Reynolds, was an architect of Sioux City, Iowa and Lincoln, Nebraska. He designed schools and courthouses. Several of his works have been listed on the National Register of Historic Places (NRHP) for their architecture.

The Cedar County Courthouse in Hartington, Nebraska dates from 1891. It was listed on the National Register of Historic Places in 1990.

The First Thurston County Courthouse, in Pender, Nebraska, was listed on the National Register of Historic Places in 1990. It consists of two contributing buildings.

The Dixon County Courthouse in Ponca, Nebraska was built in 1883–84 and expanded in 1939–1940. It was listed on the National Register of Historic Places in 1990.

The Greeley County Courthouse in Greeley, Nebraska was built in 1913–14. It was designed by architects Berlinghof & Davis in Classical Revival style. It was listed on the National Register of Historic Places in 1990.

The Washington County Courthouse in Blair, Nebraska was built during 1889–91. It was listed on the National Register of Historic Places in 1990.

The Phelps County Courthouse is a historic building in Holdrege, Nebraska, and the county courthouse for Phelps County, Nebraska. It was built in 1910–1911. It was designed in the Beaux Arts style by architect William F. Gernandt. It has been listed on the National Register of Historic Places since January 10, 1990.

The Burt County Courthouse is a historic building in Tekamah, Nebraska, and the courthouse for Burt County, Nebraska. It was built in 1916-1917 to replace the old 1878 courthouse. It was designed in the Beaux Arts style by Rose & Peterson. It has been listed on the National Register of Historic Places since January 10, 1990.

The Kearney County Courthouse is a historic building in Minden, Nebraska, and the courthouse of Kearney County, Nebraska. It was the third building to house the county courthouse when it was completed in 1906–1907. Prior buildings had been completed in 1878 and 1879. The third courthouse was designed in the Classical Revival style by architect George A. Berlinghof. Writing for the National Register of Historic Places form, Barbara Beving Long highlights the "symmetrical arrangement, monumental proportions, pedimented pavilions, smooth surface, and unadorned parapet, [...] the attractive roundarched entries with keystones, squared pilasters, ground floor arcades, and the mighty central dome resting on its octagonal drum." She adds, "Rectangular windows have transoms and lack special lintel or sill treatment." The building has been listed on the National Register of Historic Places since January 10, 1990.

The Nuckolls County Courthouse is a historic two-story building in Nelson, Nebraska, and the courthouse of Nuckolls County, Nebraska. The county court proceedings were held in two other buildings prior to its construction: in a courthouse built in 1873, and in the Nelson opera house built in 1887. The third building and current courthouse was built in 1890, and designed in the Classical Revival style by architect George E. McDonald. It has been listed on the National Register of Historic Places since January 10, 1990.

The Platte County Courthouse is a historic three-story building in Columbus, Nebraska, and the courthouse of Platte County, Nebraska. It is the second courthouse for Platte County; the first one was built in 1868–1870. The current courthouse was built in 1920–1922, and designed in the Classical Revival style by architect Charles Wurdeman. It has been listed on the National Register of Historic Places since January 10, 1990.

The Lincoln County Courthouse is a historic two-story building in North Platte, Nebraska, and the courthouse of Lincoln County, Nebraska. It was built in 1921–1924, and again in 1931–1932, by H.R. McMichael. The building was designed in the Classical Revival and Beaux-Arts styles by architects George A. Berlinghof and Cecil Calvert Coursey. It has been listed on the National Register of Historic Places since January 10, 1990.





















