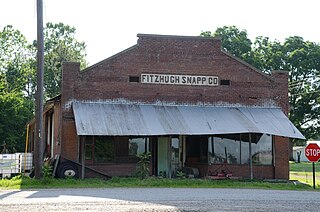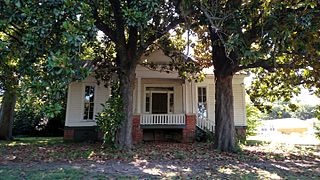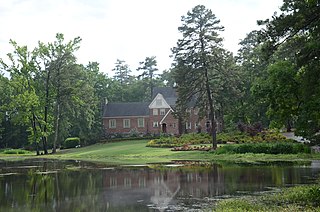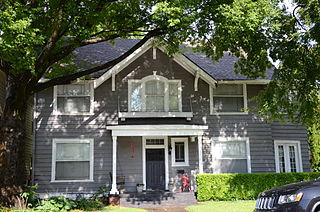
129 High Street in Reading, Massachusetts is a well-preserved, modestly scaled Queen Anne Victorian house. Built sometime in the 1890s, it typifies local Victorian architecture of the period, in a neighborhood that was once built out with many similar homes. It was listed on the National Register of Historic Places in 1984.

The House at 23 Lawrence Street in Wakefield, Massachusetts is a good example of a late 19th-century high-style Colonial Revival house. Built in the late 1890s, it was listed on the National Register of Historic Places in 1989.

The West House is a historic house at 229 Beech Street in Helena-West Helena, Arkansas. It is a 2 1⁄2-story wood-frame structure, built in 1900 for Mercer Elmer West by the Clem Brothers of St. Louis. The house exhibits stylistic elements of both the Colonial Revival, which was growing in popularity, and Queen Anne, which was in decline. It has a wide porch supported by Ionic columns, with a spindled balustrade. The house's corners are quoined. The main entry is flanked by slender columns supporting an architrave, and then by sidelight windows topped by a transom window. A Palladian window stands to the right of the door, and a bay window with a center transom of colored glass stands to the left.

The Campbell-Chrisp House is a historic house at 102 Elm Street in Bald Knob, Arkansas. It is a 2-1/2 story structure, supposedly designed by Charles Thompson, in a Romanesque style with Colonial Revival details. Prominent features include a large round-arch window on the first floor, above which is a three-part window with tall sections topped by round arches. A porch supported by Ionic columns wraps around the front and side of the house. The house was built in 1899 for Thomas Campbell, a local businessman.

The Mann House is a historic house at 422 Forrest Street in Forrest City, Arkansas. Designed by Charles L. Thompson and built in 1913, it is one of the firm's finest examples of Colonial Revival architecture. The front facade features an imposing Greek temple portico with two-story Ionic columns supporting a fully pedimented gable with dentil molding. The main entrance, sheltered by this portico, is flanked by sidelight windows and topped by a fanlight transom with diamond-pattern lights.

The Waterman-Archer House is a historic house at 2148 Markham in Fayetteville, Arkansas. It is a single-story Tudor Revival brick structure, whose shape is that of an H missing an arm. To the front, it presents two gable-ended projecting sections, joined by a central portion with its roof ridge running parallel to the street. The right gable section has a large multipane window, with a trio of decorative square elements at the gable peak. The entry is found at the left side of the center section, with a window beside. Another large multipane window adorns the left gable section. The house was built in 1929, and is a distinctive local example of Tudor Revival architecture.

The Fitzhugh Snapp Company is a historic commercial building in rural Woodruff County, Arkansas. It is located at the southwest corner of County Roads 140 and 165 in the northern part of the county, about 6 miles (9.7 km) north of Augusta. It is a single-story structure, built out of load-bearing brick, and finished with diamond-shaped asbestos shingles. A porch shelters the main (east-facing) facade; it is covered by corrugated metal. A parapet above has a panel identifying the building. Built in 1935, it served the rural cotton-farming community until 1981.

The Hyde House is a historic house at 400 North Second Street in Augusta, Arkansas. It is a single-story wood frame structure, three bays wide, with a front facing gable roof and a temple-front porch sheltering its centered entrance. The entrance is flanked by sidelight windows and topped by a three-light transom window. The porch has a wide freeze and pedimented gable, and is supported by round columns with simple capitals. Built c. 1865, it is a fine local example of Greek Revival architecture.

Rev. John Wightman House is a historic American colonial house at 1024 Mount Vernon Road in Southington, Connecticut. It was built about 1770 for the town's second Baptist minister, and is a good local example of Georgian architecture. It was added to the National Register of Historic Places in 1989.

The Valentine Wightman House was a historic house at 1112 Mount Vernon Road in Southington, Connecticut. It was built around 1800 and was added to the National Register of Historic Places in 1989. It has apparently been demolished.

The Ida Hicks House was a historic house at 410 West Arch Street in Searcy, Arkansas. It was a two-story wood frame structure with Craftman styling, built in 1913 to a design by the noted Arkansas architect Charles L. Thompson. It had a basically rectangular plan, but this was obscured by a variety of projections and porches. A single-story porch extended across the south-facing front, supported by brick piers, and with exposed rafters under the roof. The second floor had three groups of windows: the outer ones were three-part sash windows, while in the center there were two casement windows.

The Bellingrath House is a historic house at 7520 Dollarway Road in White Hall, Arkansas. It is a large 2-1/2 story masonry structure, built out of brick, stone, and half-timbered stucco in the Tudor Revival style. Its basically rectangular form is augmented by rectangular projecting sections and gabled elements of varying sizes. It has four chimneys, some brick and some fieldstone, and windows in a variety of configurations and sizes. One of the most notable features of the house is a massive fireplace built of rubble stone at the southern end of the house.

The Yauch-Ragar House is a historic house at 625 State Street in Pine Bluff, Arkansas. It is a single-story brick structure, with a hip roof. A gable projects from the front, with a large segmented-arch window at the center, and a smaller similar window in the gable. To the projecting section's left, a porch is supported by Tuscan columns. Built in 1907, the house is a rare example of brick construction from that period. It was built by William Yauch, who with his brother owned a local brickworks.

The Mitchell House is a historic house at 1415 Spring Street in Little Rock, Arkansas. It is a two-story frame structure with Colonial Revival and Craftsman features, designed by Charles L. Thompson and built in 1911. It has a three-bay facade, with wide sash windows flanking a center entrance and Palladian window. The center bay is topped by a gable that has large Craftsman-style brackets. A porch shelters the entrance, which is topped by a four-light transom window, and has a small fixed-pane window to its right.

The McKenzie House is a historic house at 4911 Arkansas Highway 161 in Scott, Arkansas. It is a modest single-story wood frame structure, with a side gable roof, weatherboard siding, and a concrete block foundation. It has vernacular Italianate features, including windows in beveled corner window bays, and gablets over a pair of symmetrically placed entrances. It was built c. 1868–75, and is the only known example of Italianate architecture in Scott.

The Vaughan House is a historic house at 2201 Broadway in central Little Rock, Arkansas. It is a 2 1⁄2-story wood-frame structure, with a gabled roof, clapboard siding, and a high brick foundation. A single-story porch extends across its front, supported by square posts set on stone piers. Gabled dormers in the roof feature false half-timbering above the windows. Most of the building's windows are diamond-paned casement windows in the Craftsman style. The house was built about 1910 to a design by the noted Arkansas architect Charles L. Thompson.

The Mount Vernon Commercial Historic District is a nationally recognized historic district located in Mount Vernon, Iowa, United States. It was listed on the National Register of Historic Places in 1993. At the time of its nomination it consisted of 18 resources, which included 16 contributing buildings and two non-contributing buildings. This linear historic district is a block and a half in the middle of the central business district. It follows the ridgeline of the paha that defines the town. The buildings were constructed between 1860 and the 1930s, with most of them in place by the turn of the 20th century. Eight of them were built in the 1890s. The district is also unified in appearance with two-story pressed brick facades, ornate metal cornices, heavy pedimented window hoods, and roughly dressed limestone trim dominate. The decorative elements recall Mount Vernon's railroad-related prosperity, as they were brought in by train.

The Johnson-Portis House is a historic house at 400 Avalon Street in West Memphis, Arkansas. Built 1936–38, it is a prominent local example of Tudor Revival architecture, designed by architects George Mahan Jr. and Everett Woods. It has a steeply pitched roof with half-timbered gables, and small-paned windows, all hallmarks of the style, and is set on an estate property landscaped by Highberger and Park. The property was developed for J.C. Johnson, a local judge.

Deepwood House is a historic house at 4697 West Finger Road in Fayetteville, Arkansas. Built about 1960, it was the personal residence of architect Herb Fowler. The property includes the main house, a guest house, and several outbuildings, all designed by Fowler and built by 1965. Building materials are wood and stone chosen to fit organically with the site, about 30 acres (12 ha) at the top of Kessler Mountain. The main house features a broad expanse of south-facing windows, and a sunken garden just to its west. It and the nearby guest house have gable-on-hip roofs, with extended eaves providing additional shade.

The Martin L. and Mary Jane (Yount) Shantz House is a historic building located in Mount Vernon, Iowa, United States. It is significant for being constructed of locally made brick and locally quarried limestone, and its Late Victorian architectural influences. It was built in 1882 on two lots in Saxby’s Addition to Mount Vernon. The house is a two-story, L-shaped brick structure with a low-pitched hip roof, wide eaves, tall windows that enhance its verticality, and a three-sided bay window. It is a vernacular expression of Late Victorian stylistic influences. The house lacks elaborate exterior decorative elements and a substantial front porch at a time when they were popular. This either reflects the Shantz's preferences or a lack of finances to include them. The bricks used in its construction were more than likely from the G.W. Robinson brickyard, the main brick and lime manufacturer in Mount Vernon at the time. Shantz's blacksmith shop was also located on the property. The house was listed on the National Register of Historic Places in 2020.



















