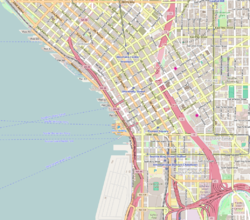
Pioneer Square is a neighborhood in the southwest corner of Downtown Seattle, Washington, US. It was once the heart of the city: Seattle's founders settled there in 1852, following a brief six-month settlement at Alki Point on the far side of Elliott Bay. The early structures in the neighborhood were mostly wooden, and nearly all burned in the Great Seattle Fire of 1889. By the end of 1890, dozens of brick and stone buildings had been erected in their stead; to this day, the architectural character of the neighborhood derives from these late 19th century buildings, mostly examples of Richardsonian Romanesque.

In architecture and city planning, a terrace or terraced house (UK) or townhouse (US) is a form of medium-density housing that originated in Europe in the 16th century, whereby a row of attached dwellings share side walls. In the United States and Canada they are also known as row houses or row homes, found in older cities such as Philadelphia, Baltimore, and Toronto.

Springfield is a historic neighborhood of Jacksonville, Florida, United States, located to the north of downtown. Established in 1869, it experienced its greatest growth from the early 1880s through the 1920s. The Springfield Historic District is listed in the National Register of Historic Places, and contains some of the city's best examples of 19th and early 20th century architecture.

The Walter Field House is a historic residence located along Reading Road in northern Cincinnati, Ohio, United States. Built in the 1880s to be the home of a prosperous local businessman, it features elements of popular late-nineteenth-century architectural styles, and it was produced by one of the city's leading architects. It has been named a historic site.
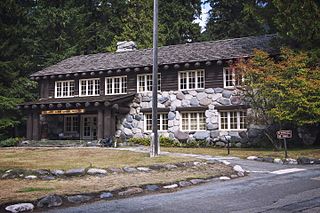
The Longmire Buildings in Mount Rainier National Park comprise the park's former administrative headquarters, and are among the most prominent examples of the National Park Service Rustic style in the national park system. They comprise the Longmire Community Building of 1927, the Administration Building of 1928, and the Longmire Service Station of 1929. Together, these structures were designated National Historic Landmarks on May 28, 1987. The administration and community buildings were designed by National Park Service staff under the direction of Thomas Chalmers Vint.

The Menlo Avenue–West Twenty-ninth Street Historic District is a historic district in the North University Park neighborhood of Los Angeles, which is itself part of the city's West Adams district. The area consists of late Victorian and Craftsman-style homes dating back to 1896. The area is bounded by West Adams Boulevard on the north, Ellendale on the east, West Thirtieth Street on the south, and Vermont Avenue to the west. The district is noted for its well-preserved period architecture, reflecting the transition from late Victorian and shingle-styles to the American Craftsman style that took hold in Southern California in the early 1900s. The district was added to the National Register of Historic Places in 1987.
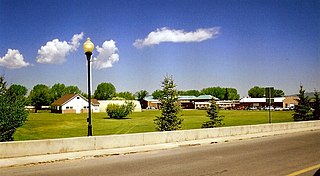
The Wyoming State Hospital, once known as the Wyoming State Insane Asylum, is located in Evanston, Wyoming, United States. The historic district occupies the oldest portion of the grounds and includes fifteen contributing buildings, including the main administrative building, staff and patient dormitories, staff apartments and houses, a cafeteria and other buildings, many of which were designed by Cheyenne, Wyoming architect William Dubois. Established in 1887, the historic buildings span the period 1907-1948. At one point it was common for new hall additions to be named after the counties in Wyoming. The recent addition of Aspen, Cottonwood, and Evergreen halls do not follow this trend.

The New Mill and Depot Building of the former Hawthorne Woolen Mill are located in Greenwich, Connecticut, United States. The two structures were built on an existing textile mill complex in the 1870s.

Washington Flats is located in the old northwest section of Davenport, Iowa, United States. It has been listed on the National Register of Historic Places since 1984.

The Allentown National Bank, originally named the Allentown Bank, is an historic bank building located on Centre Square in Allentown, Lehigh County, Pennsylvania. Built in 1905, the building is a large eight-story, steel frame and masonry-clad structure in the Beaux-Arts style.
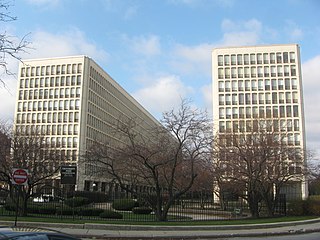
The University Apartments, also known as the University Park Condominiums, are a pair of ten-story towers in Chicago, Illinois designed by I. M. Pei and Araldo Cossutta. The project was part of a city initiative to revitalize the residential development in Hyde Park just north of the University of Chicago. Within the Hyde Park neighborhood, they are colloquially known as "Monoxide Island."

The Todd Block is a historic commercial and civic building at 27-31 Main Street in Hinsdale, New Hampshire. It consists of two separate buildings that were conjoined in 1895, creating an architecturally diverse structure. The front portion of the building is a 2+1⁄2-story wood-frame structure with Second Empire styling; it is only one of two commercial buildings built in that style in the town, and the only one still standing. It was built in 1862, and originally housed shops on the ground floor and residential apartments above. The front of the block has a full two-story porch, with turned posts, decorative brackets and frieze moulding. The corners of the building are pilastered, and the mansard roof is pierced by numerous pedimented dormers. The rear section of the building was built in 1895 as a hall for the local chapter of the Independent Order of Odd Fellows (IOOF). The principal feature of this three-story structure is its east facade, which has a richly decorated two-story Queen Anne porch.

The architecture of Seattle, Washington, the largest city in the Pacific Northwest region of the U.S., features elements that predate the arrival of the area's first settlers of European ancestry in the mid-19th century, and has reflected and influenced numerous architectural styles over time. As of the early 21st century, a major construction boom continues to redefine the city's downtown area as well as neighborhoods such as Capitol Hill, Ballard and, perhaps most dramatically, South Lake Union.
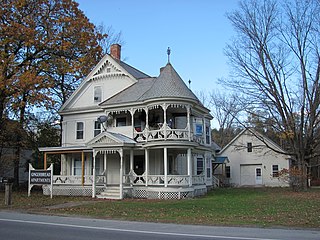
The Greenwood House, now the Gingerbread Apartments, is a historic house on Vermont Route 103 in Chester, Vermont. Built about 1850 and restyled about 1900, it is an architecturally distinctive blend of Greek Revival and Late Victorian styles. It was listed on the National Register of Historic Places in 1985.
The Duplex at 22-26 Johnson Street is a historic multiunit residential building in Burlington, Vermont. Built about 1888, it is a good local example of vernacular Queen Anne Victorian architecture, built as worker housing in the growing city. It was listed on the National Register of Historic Places in 2012.
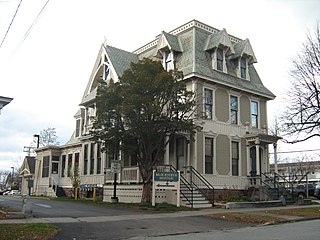
The Martin L. Kelsey House is a historic house at 43 Elmwood Avenue in Burlington, Vermont. Built in 1879 for a local merchant, it is a distinctive and architecturally varied house, with elements of the Second Empire, Queen Anne, and Stick styles on display. It was listed on the National Register of Historic Places in 1983, and now forms part of a senior housing complex.

The Benoit Apartments are a pair of apartment houses at 439 and 447 Pearl Street in St. Johnsbury, Vermont. Both were built around the turn of the 20th century, and are well-preserved examples of Colonial Revival and Queen Anne architecture, respectively, with a long period of common ownership. They were each listed individually on the National Register of Historic Places in 1994, in listings that included street numbers current to that period.
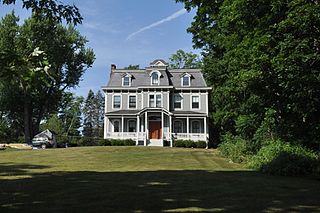
Lakeville Manor is a historic residential and institutional property at 12 Elm Street and 33 Sharon Road in the Lakeville village of Salisbury, Connecticut, United States. Built in 1883, the property includes a fine Second Empire building originally housing a convent, and a school. Both buildings have been converted to conventional residential use. They were listed on the National Register of Historic Places in 2014.

Arsenal Courts, also known as Century Woods, is a nationally recognized historic district located in Rock Island, Illinois, United States. It was added to the National Register of Historic Places in 2020. At the time of its nomination it consisted of 43 resources, all of them contributing buildings.

The Colonnade Hotel first known as the Stimson Block then later the Standard Hotel, Gateway Hotel and Gatewood Hotel is a historic hotel building in Seattle, Washington located at the Southeast corner of 1st Avenue and Pine Streets in the city's central business district. One of the earliest extant solo projects of architect Charles Bebb, it was built in 1900 by Charles and Fred Stimson, owners of the Stimson lumber mill at Ballard, for use as a hotel. It served that purpose under its various names until the early 1980s and after a brief vacancy was restored into low-income housing by the Plymouth Housing Group. Once owned by the Samis Foundation, it was sold to various LLC owners who would convert it back into a hotel in 2017, currently operating under the name Palihotel. It was added to the National Register of Historic Places on August 7, 2007 and became a City of Seattle Landmark in 2017.

