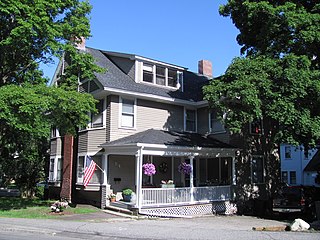
The Brande House is a historic house in Reading, Massachusetts. Built in 1895, the house is a distinctive local example of a Queen Anne Victorian with Shingle and Stick style features. It was listed on the National Register of Historic Places in 1984.

The Parker House is a historic house in Reading, Massachusetts. It is a two-story wood-frame cottage, two bays wide, with a front-facing gable roof, clapboard siding, and a side entrance accessed from its wraparound porch. It is a well-preserved example Queen Anne/Stick style, with high style features that are unusual for a relatively modest house size. Its front gable end is embellished with Stick style woodwork resembling half-timbering, and the porch is supported by basket-handle brackets.

The Pierce House is a historic house at 128 Salem Street in Reading, Massachusetts. The 2+1⁄2-story wood-frame house was built sometime between 1875 and 1880 for Samuel Pierce, owner of the nearby Pierce Organ Pipe Factory. The house has Stick style/Eastlake style features, including a steeply pitched gable roof with exposed rafter ends, and an elaborately decorated entry porch with square chamfered columns and brackets in the eaves.

The Sidney A. Hill House is a historic house at 31 Chestnut Street in Stoneham, Massachusetts. The Queen Anne style Victorian wood-frame house was built c. 1895 for Sidney A. Hill, a partner in a shoe manufacturing business. The gables of the house feature Stick-style aprons and bands of cut shingles, and a porch that wraps around parts of the front and side of the house that features turned balusters and posts, and more Stick style detailing.
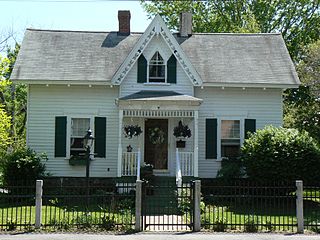
The House at 114 Marble Street in Stoneham, Massachusetts is a well-preserved Gothic Victorian cottage, built c. 1850. It is a 1+1⁄2-story wood-frame house with a rear ell, sheathed in wooden clapboards. It has a front gable centered over the main entry, which features turned posts and balusters, and a Stick-style valance. Windows in the gable ends have pointed arches characteristic of the style. The front gable is decorated with vergeboard.
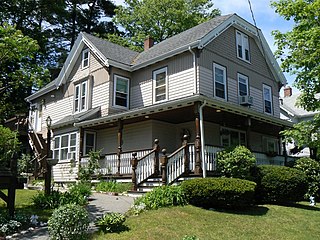
The Newton Lamson House is a historic house at 33 Chestnut Street in the Nobility Hill section of Stoneham, Massachusetts. Built c. 1887, it is one of Stoneham's finest Queen Anne/Stick style houses. It has a rectangular plan, with a gable roof that has a cross gable centered on the south side. The gable ends are clad in decorative cut shingles, and the gables are decorated with Stick-style vergeboard elements. Below the eaves hangs a decorative wave-patterned valance. The porch has turned posts and balusters. It is further enhanced by its position in the center of a group of stylish period houses, including the Sidney A. Hill House and the Franklin B. Jenkins House.

The R.P. Turnbull House is a historic house at 6 Pine Street in Stoneham, Massachusetts. The ornately decorated Italianate house was built c. 1865 for R. P. Turnbull, a partner in the Tidd Tannery. The main block of the house follows a typical Italianate three bay plan with a large central cross gable section on the roof. The central entry is sheltered by an elaborately decorated porch, and the flanking bay windows are topped by roof sections with decorative brackets. The main cornice is studded with paired brackets, and the gable ends have decorative shingle work around round-arch windows, with some Stick style decorative woodwork at the point of the gable.
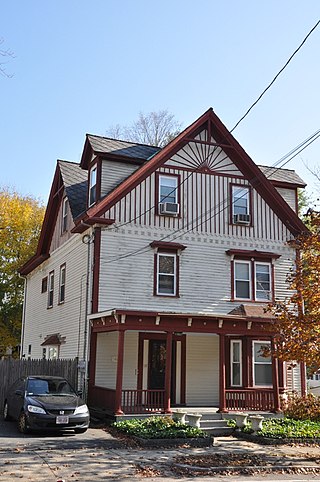
The House at 118 Greenwood Street in Wakefield, Massachusetts is a rare well-preserved example of a Stick-style house. The 2+1⁄2-story house was built c. 1875, and features Stick-style bracing elements in its roof gables, hooded windows, with bracketing along those hoods and along the porch eave. Sawtooth edging to sections of board-and-batten siding give interest to the base of the gables, and on a projecting window bay. The house was built in an area that was farmland until the arrival of the railroad in the mid-19th century.

The House at 556 Lowell Street in Wakefield, Massachusetts is a high style Queen Anne Victorian in the Montrose section of town. The 2+1⁄2-story wood-frame house was built in 1894, probably for Denis Lyons, a Boston wine merchant. The house is asymmetrically massed, with a three-story turret topped by an eight-sided dome roof on the left side, and a single-story porch that wraps partially onto the right side, with a small gable over the stairs to the front door. That porch and a small second-story porch above are both decorated with Stick style woodwork. There is additional decoration, more in a Colonial Revival style, in main front gable and on the turret.

The House at 11 Wave Avenue in Wakefield, Massachusetts is a well-preserved example of Queen Anne/Stick-style architecture. Built between 1875 and 1888, it was listed on the National Register of Historic Places in 1989.
Vinson House may refer to:
The Drane House was a historic house at 1004 South First Street in Rogers, Arkansas. It was a 1+1⁄2-story brick I-house, three bays wide, with a side gable roof. A single-story porch extended across its front facade, supported by wooden box columns and topped by an open balustraded porch. The upper porch was accessed by a centered doorway which has a small gable above. Built c. 1890, it was a rare brick building from the first decade of Rogers' settlement.

The James House is a historic house on Benton County Route 51, between Osage Creek and Sunbridge Lane outside Rogers, Arkansas. Built c. 1903, the house is a high-quality brick version of a locally distinctive architectural style known as a "Prow house". It is an American Foursquare two-story structure with a truncated pyramidal roof, with a gable-roofed section that projects forward, giving the house a T shape with the stem facing forward. The property also includes a combination smokehouse-root cellar, also built of brick, which appears to date to the same period, and is unique within the county.
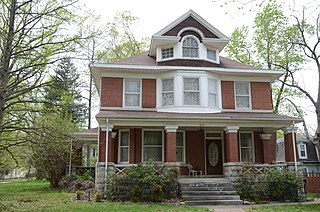
The Charles Juhre House is a historic house at 406 North 4th Street in Rogers, Arkansas. It is a brick American Foursquare house, two stories in height, with a front porch extending across the full width of the building. A polygonal window projection occupies the center bay on the second floor, and there is a large gable dormer with a Palladian window projecting above it from the hip roof. The house was designed by local architect A. O. Clark, and is a fine local example of transitional Colonial and Classical Revival style.

The Parks-Reagan House is a historic house at 420 West Poplar Street in Rogers, Arkansas. Built in 1898, this two-story Colonial Revival house is one of the finest and oldest in Rogers. It is a wood-frame structure, roughly square in shape, with a pyramidal roof and a forward-projecting gable-roof section. A single-story porch wraps around the front and side of the house, with a gable-pedimented section marking the entry stairs. The house was built for George Parks, a local merchant, and has since 1923 been owned by the Reagan family.

The Harley E. Green House is a historic house on Arkansas Highway 926, just north of Bear, Arkansas. It is a 2+1⁄2-story wood-frame structure, built in a cross-gable configuration with shed-roof sections in the corners of the cross. Some of these corner sections are enclosed, adding to the mass of the interior, while others shelter porches. The exterior and interior of the house both exhibit the detailed woodwork typical of the Stick/Eastlake style. The house was built in 1888 by Harley Green, a local woodworker, during Bear's brief boom period as a gold and silver mining town. Of more than fifty houses estimated to have been built by him, it is one of only four to survive.

The Humphreys-Ryan House is a historic house at 137 Garland Avenue in Hot Springs, Arkansas. It is a 1+1⁄2-story wood-frame structure, with a cross-gable roof, clapboard siding, and a brick foundation. A single-story porch extends across the front, supported by Tuscan columns with a simple stick balustrade. Built in 1910 by Charles Humphreys, a local drugstore manager, it is a well-preserved local example of Colonial Revival architecture.

The Lattimer House is a historic house at Oak and Market Streets in Searcy, Arkansas. It is a two-story wood-frame structure, with a hip roof, and a variety of projecting gables and porches typical of the Queen Anne style. The upper level is clad in diamond-cut wooden shingles. A wraparound porch on the ground floor has delicately turned posts and balusters, while a projecting second-story porch has a heavier Stick-style balustrade and cornice. The house was built about 1895, and is one of Searcy's finest examples of the Queen Anne style.
The Dr. Emmett Snipes House was a historic house at South Market and North Locust Streets in Searcy, Arkansas. It was a 1+1⁄2-story wood-frame structure, with Folk Victorian styling. It had a wraparound porch with turned posts and jigsawn brackets, and applied Stick style detailing on the exterior gables. It was built c. 1900 for Dr. Emmett Snipes, a prominent local druggist who also served as mayor of Searcy for two years.
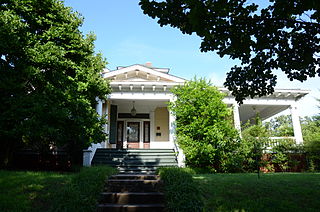
The Vinson House is a historic house at 2123 Broadway in Little Rock, Arkansas. It is a single-story wood-frame structure, with broad Classical Revival styling. It has a hip roof, with projecting gables on several sides, and a modillioned cornice. A porch wraps around three sides of the house, supported by Ionic columns. The main entrance is framed by sidelight and transom windows, with pilasters and an entablature. The house was built in 1905 to a design by noted Arkansas architect Charles L. Thompson.



















