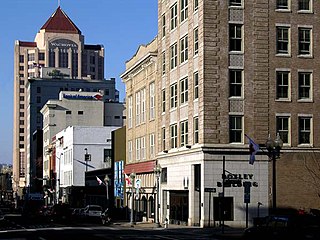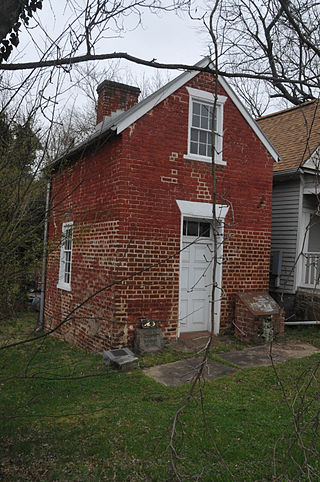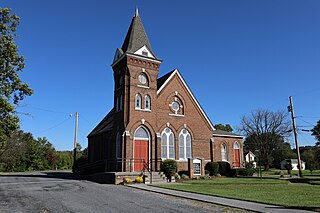
The Virginia Landmarks Register (VLR) is a list of historic properties in the Commonwealth of Virginia. The state's official list of important historic sites, it was created in 1965, by the General Assembly in the Code of Virginia. The Register serves the same purpose as the National Register of Historic Places. The nomination form for any Virginia site listed on the VLR is sent forward to the National Park Service for consideration for listing on the National Register.

The Roanoke Downtown Historic District is a national historic district located in the Downtown Roanoke area of Roanoke, Virginia. It encompasses 122 contributing buildings. It includes a variety of commercial, institutional, social, and governmental buildings and structures from the late 19th century to the mid-20th century. Notable buildings include the Roanoke City Public Library, the YMCA Central Branch Building, First Christian Church (1925), the Central Church of the Brethren (1924), Tomnes Cawley Funeral Home (1928), Thomas B. Mason Building (1961), Peerless Candy Co., City Hall / Municipal Building (1915), Roanoke Times Building (1892), Anchor Building / Shenandoah Building (1910), Greene Memorial Methodist Church (1890), and United States Post Office and Courthouse (1930). Located in the district are the separately listed Patrick Henry Hotel, Boxley Building, Campbell Avenue Complex Historic District, Colonial National Bank, and First National Bank.

This is a list of the National Register of Historic Places listings in Henrico County, Virginia.

The Mary Baldwin University, Main Building is a historic building on the Mary Baldwin University campus in Staunton, Virginia. It was built in 1844, and is a Greek Revival style educational building. It consists of a two-story, five bay central section, flanked by three-bay two-story wings with full basement and projecting gable ends. The front facade features a four-bay portico with four Greek Doric order columns supporting a Doric entablature and pediment.

The C. Bascom Slemp Federal Building, also known as the Big Stone Gap Post Office and U.S. Post Office and Courthouse, is a historic courthouse and post office building located in Big Stone Gap, Wise County, Virginia. It was designed by the Office of the Supervising Architect under James Knox Taylor and built between 1911 and 1913. It is a three-story, seven-bay, stone building with a low hipped roof in the Second Renaissance Revival style. The front facade features a three-bay Tuscan order portico consisting of four pairs of coupled, unfluted columns. The building is named for Congressman C. Bascom Slemp.

The Oakwood–Chimborazo Historic District is a national historic district of 434 acres (176 ha) located in Richmond, Virginia. It includes 1,284 contributing buildings, three contributing structures, five contributing objects and four contributing sites. It includes work by architect D. Wiley Anderson. The predominantly residential area contains a significant collection of late-19th and early-20th century, brick and frame dwellings that display an eclectic mixture of Late Victorian, Queen Anne, and Colonial Revival styles.

Oakley Farm, located at 11865 Sam Snead Highway in Warm Springs, Virginia, includes the brick house named Oakley that was built starting in 1834, and completed before 1837, as a two-story side-passage form dwelling with a one-story front porch with transitional Federal / Greek Revival detail. It was later expanded and modified to a one-room-deep center passage plan dwelling with a two-story ell.

Byrd Presbyterian Church is a historic Presbyterian church located at Goochland in western Goochland County, Virginia on Dogtown Road. The original building dates from 1838 and is still in active use today. It is a two-story, rectangular brick structure with a slate gable roof. The interior of the church measures 28 feet by 40 feet. Also on the property is a contributing church cemetery with graves dating back to at least the 1850s.

Ker Place, sometimes spelled Kerr Place, is a historic home located at Onancock, Accomack County, Virginia. It was built in 1799, and is a two-story, five-bay rectangular Federal-style dwelling with a central projecting pedimented pavilion on both the front and rear elevations. It has a cross-gable roof and a two-story wing which originally was a 1+1⁄2-story kitchen connected to the house by a hyphen. In 1960, the house and two acres of land were acquired by, and made the headquarters of the Eastern Shore of Virginia Historical Society, which operates it as an early 19th-century historic house museum.

Colonial Village is a historic garden apartment complex located at Arlington County, Virginia, United States. It contains 226 contributing buildings built in four stages between 1935 and 1940. The buildings hold approximately 1,055 apartments. The brick Colonial Revival-style buildings are situated around courtyards with clusters of five and seven buildings to larger groupings of up to thirteen. Colonial Village was the first Federal Housing Administration-insured, large-scale, rental housing project erected in the United States. The complex has been converted to condominiums split into three phases and two apartment complexes: Colonial Village Apartments and Colonial Village West.

Cessford is a historic plantation house located at Eastville, Northampton County, Virginia. It was built about 1801, and is a 2+1⁄2-story, Federal style brick dwelling with a later two-story brick addition. It has a slate covered gable roof and features central pedimented porches on the north and south facades. Also on the property are a contributing smokehouse, quarter kitchen, a utility building, and the original pattern of a garden. During the American Civil War, Brigadier General Henry Hayes Lockwood on July 23, 1862, commandeered the property for his headquarters and remained in residence of the property throughout the war.

Brownsville is a historic home located near Nassawadox, Northampton County, Virginia. It was built in 1806, and is a two-story, brick structure with a gable roof and interior end chimney. A 1+1⁄2-story frame wing was added in 1809. The interior features Federal style woodwork.

Falmouth Historic District is a national historic district located at Falmouth, Stafford County, Virginia. The district includes 29 contributing buildings in the historic core of the town of Falmouth. Notable buildings include Basil Gordon Warehouse, Customs House, the Double House, Highway Assembly of God Church, old Post Office, Calvary Pentecostal Tabernacle, the Tavern, Tavern Keeper's House, Union Methodist Church, Master Hobby School, and the Counting House. Located in the district are the separately listed Gari Melchers Home, Carlton, Clearview and Conway House.

Riverton Historic District is a national historic district located at Front Royal, Warren County, Virginia. The district encompasses 66 contributing buildings and one contributing site in the town of Front Royal. It is a primarily residential district with buildings dating from the mid-19th century and including a diverse collection of building types and architectural styles. Notable buildings include Lackawanna (1869), the Old Duncan Hotel, the Riverton United Methodist Church (1883-1890), Dellbrook, the Carson Lime Company worker's houses, and the Old Riverton Post Office and Grocery. Located in the district and separately listed is Riverside.

Sunray Agricultural Historic District is a national historic district located at Chesapeake, Virginia. The district encompasses 188 contributing buildings, 90 contributing sites, 2 contributing structures, and 1 contributing object in the early 20th-century immigrant farming community of Sunray. It includes early 20th century vernacular farmhouses, agricultural buildings, Sunray School (1922), and St. Mary's Catholic Church (1915-1916). The district also includes a tidal ditch system, the abandoned Virginian Railway Tracks (1909), and agricultural fields laid out with the platting of 1908.
The West Broad Street Commercial Historic District is a national historic district located at Richmond, Virginia. The district encompasses 20 contributing buildings built between about 1900 and the late 1930s. Located in the district is the Forbes Motor Car Company (1919), Harper-Overland Company building (1921), Firestone Building (1929), Engine Company No. 10 Firehouse, and the Saunders Station Post Office (1937). The majority of the buildings are two-to-four stories in height and are composed of brick with stucco, stone and metal detailing. Located in the district is the separately listed The Coliseum-Duplex Envelope Company Building.

The Laburnum Park Historic District is a national historic district located at Richmond, Virginia. The district encompasses 226 contributing buildings and 2 contributing structures located north of downtown Richmond. The primarily residential area developed starting in the early-20th century as one of the city's early "streetcar suburbs" and as home to several important local institutions. The buildings are in a variety of popular early-20th century architectural styles including Queen Anne and Colonial Revival. It was developed as neighborhood of middle-to-upper-class, single-family dwellings. Notable buildings include the Laburnum House (1908), Richmond Memorial Hospital (1954–1957), Richmond Memorial Hospital Nursing School (1960–1961), "The Hermitage" (1911), Laburnum Court (1919), Veritas School.

The Main Street Banking Historic District is a national historic district located in downtown Richmond, Virginia. The district encompasses 19 contributing buildings located south of the Virginia State Capitol and west of the Shockoe Slip Historic District. It is the location of a number of buildings built for or occupied by banking institutions. The district includes representative examples of the Late Victorian and International Style architecture built between about 1865 and 1965. Notable buildings include the Virginia Employment Commission Building (1960), the 700 Building (1964), the Ross Building (1964), the Fidelity Building (1965). Located in the district is the separately listed First National Bank Building.

Southern Biscuit Company, also known as Interbake Foods, Inc. and Famous Foods of Virginia (FFV), is a historic factory building located in Richmond, Virginia. The original section was built in 1927, and is a six-story, reinforced concrete building. It was subsequently expanded four times through 1951. The building features a water tower and distinctive roof-top sign. The sign has three rows of letters spelling "HOME OF", "FFV", and "COOKIES AND CRACKERS". The facility closed in 2006.

Winchester Coca-Cola Bottling Works is a historic Coca-Cola bottling plant located at Winchester, Virginia. It was built in 1940–1941, and is a two-story, reinforced concrete Art Deco style factory faced with brick. The asymmetrical four-bay façade features large plate-glass shop windows on the first floor that allowed the bottling operation to be viewed by the passing public. It has a one-story rear addition built in 1960, and a two-story warehouse added in 1974. Also on the property is a contributing one-story, brick storage building with a garage facility constructed in 1941. The facility closed in 2006.























