
Richmond National Cemetery is a United States National Cemetery three miles (4.8 km) east of Richmond in Henrico County, Virginia. Administered by the United States Department of Veterans Affairs, it encompasses 9.7 acres (3.9 ha), and as of 2005 had 9,322 interments. It is closed to new interments. Richmond National Cemetery was listed on the National Register of Historic Places in 1995.

The Great Atlantic and Pacific Tea Company Warehouse is a historic formerly commercial building at 150 Bay Street in Jersey City, Hudson County, New Jersey, United States. Built as a warehouse for The Great Atlantic & Pacific Tea Company (A&P) in 1900, it is the major surviving remnant of a five-building complex of the nation's first major grocery store chain. It was designated a National Historic Landmark in 1978, and now houses a mix of residences and storage facilities.

The Lynchburg Hospital is a historic hospital complex located on the corner of Federal Street and Hollins Mill Road in Lynchburg, Virginia. It consists of the main hospital building, the nurse's home, an office building, a picnic pavilion, a storage building, and a boiler building. It was built in 1911 by the City of Lynchburg to serve as the city's municipal hospital. As designed, the original hospital was divided into two sections, a three-story main block and a rear annex, featuring Georgian Revival detailing. It is now a nursing home known as Tinbridge Manor.

The Michigan Bell and Western Electric Warehouse is a former commercial warehouse building located at 882 Oakman Boulevard in Detroit, Michigan. It was listed on the National Register of Historic Places in 2009. It is now known as the NSO Bell Building.

The Columbia Forest Historic District is a national historic district located at Arlington County, Virginia. It is directly east of the Virginia Heights Historic District. It contains 238 contributing buildings in a residential neighborhood in South Arlington. They were built in two phases beginning in 1942 and ending in 1945, and consist of 233 single-family dwellings contracted by the Federal government to house the families of young officers and ranking officials. They are two-story, two- and three-bay, paired brick or concrete block dwellings in the Colonial Revival-style. They were built under the direction of the Army Corps of Engineers by the Defense Housing Corporation.

Scaleby is a historic estate home and farm located near Boyce, Clarke County, Virginia. The main house and associated outbuildings were built between February 1909 and December 1911 for Henry Brook and Hattie Newcomer Gilpin. The 30,000-square-foot (2,800 m2) house was named for the wealthy family's ancestral home in England.

Green Garden is a historic home and farm located near Upperville, Loudoun County, Virginia. The house was built in four phases. The original section of the house was built about 1833, and is a portion of the rear ell. The main block was built about 1846, and is a two-story, five bay, single pile brick structure in the Greek Revival style. A two-story rear ell was added about 1856, and it was connected to original 1833 section with an extension in 1921. The front facade features a three-bay porch with full Doric order entablature. Also on the property are the contributing root cellar, a smokehouse, a barn, a garage/office building, and ice house.
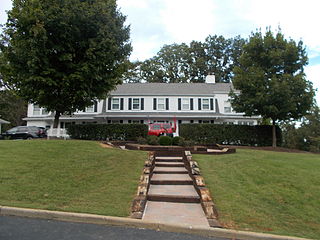
Commanding General's Quarters, Quantico Marine Base, also known as Building Number 1 and Quarters 1, is a historic home located at Marine Corps Base Quantico, Quantico, Prince William County, Virginia. It was built in 1920, and is a large, two-story, concrete-block-and-frame, Dutch Colonial Revival style house. The main block consists of a two-story, five-bay, symmetrical, gambrel-roofed central block with lower level walls covered with stucco. It has flanking wings consisting of a service wing and wing with a porch and second story addition. Also on the property is a contributing two-car, hipped roof, stucco-covered garage. The house is a contributing resource with the Quantico Marine Base Historic District.
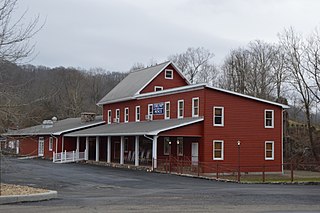
Clinch Valley Roller Mills is a historic grist mill complex located along the Clinch River at Cedar Bluff, Tazewell County, Virginia. The main building was built about 1856, and consists of a 3 1/2-story, timber frame cinder block with later 19th and early-20th century additions. There are additions for grain storage; a saw mill, now enclosed and housing the mill office; the mill dam site with its associated culvert, weirs, flume and turbines; and the 1 1/2-story shop building. The main section is believed to have been rebuilt after a fire in 1884.

The Martinsville Novelty Corporation Factory is a historic factory complex located at Martinsville, Virginia. The main factory was built in 1929, and is a long, three-story, brick building that was constructed for the purpose of manufacturing small pieces of furniture called "novelty" pieces in the furniture trade. Associated with the main factory are the contributing wood storage area and the kilns where the wood was dried; a long, metal Quonset hut; a railroad spur and trestle; a long concrete-block and frame storage building; and a small, rectangular, brick building that at one time housed a restaurant that served the employees of Martinsville Novelty and W. M. Bassett Furniture factory. The Martinsville Novelty Corporation was the last significant furniture concern established in Martinsville before the Great Depression. The factory closed in 1995.
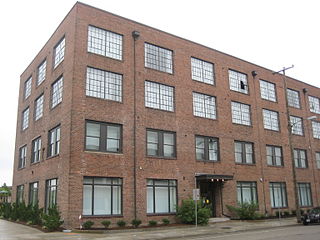
Noland Company Building is a historic building located at Newport News, Virginia. The original section was built in 1920, and is three stories in height and is a cast-in-place concrete and brick structure. Later additions are a four-story brick addition and two-story brick addition parallel to the four-story section to create a "U" shape. The building took its present form by 1938. It features large industrial-sized windows that provide light in both the three- and four-story sections. Until 1996, the building served as headquarters for the Noland Company, a wholesale distributor of plumbing, heating, air conditioning, refrigeration, electrical, and industrial supplies.
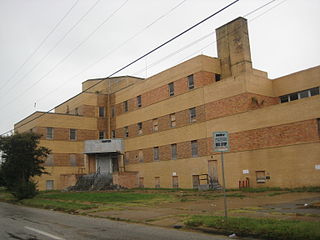
Whittaker Memorial Hospital is a historic hospital building located in the Brookville Heights neighborhood in the East End of Newport News, Virginia. The original section was built in 1943 with additions in 1957 and 1966. The earliest portion of the building has a symmetrical "T"-plan with both Moderne and Art Deco influences. It has a concrete frame, with concrete roof and floor slabs, and curtain walls constructed of alternating bands of yellow and brown bricks. The central mass is three stories tall and has two-story wings. The Whittaker Memorial Hospital was founded in 1908 to serve the African-American population of Newport News. The hospital was built by African-American physicians and designed by African-American architects. It was originally housed in the James A. Fields House, then in a frame hospital built in 1915 before this building was constructed in 1943. The hospital closed in 1985.

Southern Bagging Company, also known as Builders Supply Co. and Spaghetti Warehouse, is a historic factory building located at Norfolk, Virginia. It was built in 1918, and is a three-story, five bay by three bay, rectangular brick building. It has a flat roof and corbelled cornice. The building served as a manufacturing facility for bags for the shipping of cotton and agricultural products from the Norfolk harbor. The building subsequently housed Builders Supplies Corporation from 1924 to 1964. It housed a Spaghetti Warehouse restaurant from 1991 to 2001.

American Cigar Company are two historic cigar factory buildings located at Norfolk, Virginia. The buildings were built about 1903 and consist of a stemmery and the boiler room. Albert F. Huntt is credited as the architect. The American Cigar Co. was created in 1901 as a subsidiary of the American Tobacco Company. It was listed on the National Register of Historic Places in 2009.

Lambert's Point Knitting Mill, also known as The Knitting Mill and Old Dominion Paper Company, is a historic mill building located at Norfolk, Virginia. It was built in 1895, and consists of the central two-story original mill building highlighted by a tall four-story tower. It was augmented in the 1950s by a one-story addition on the south elevation, and by additional one-story additions on the north and west sides of the building. The masonry structure is clad with smooth-finished concrete stucco.

Salem Avenue–Roanoke Automotive Commercial Historic District is a national historic district located of Roanoke, Virginia. It encompasses 59 contributing buildings in the southwestern part of the City of Roanoke. The district includes a variety of buildings having automotive, warehouse, light industrial and residential uses. Most of the buildings are small-scale, one or two-story brick or concrete block buildings, with the majority built between about 1920 and 1954. Notable buildings include the former Enfield Buick Dealership, Lindsay-Robinson & Co. Building (1918), Fulton Motor Company Auto Sales & Service (1928), Lacy Edgerton Motor Company, Roanoke Motor Car Company, and Fire Department No. 3 (1909).
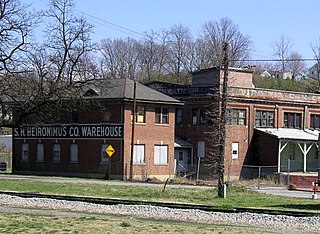
Virginia Can Company-S.H. Heironimus Warehouse is a historic factory and warehouse complex located at Roanoke, Virginia. The "U"-shaped complex was built in 1912, and consists of an office and two factory buildings. All three of the buildings are two stories in height and are constructed of brick on a raised foundation of poured concrete. A second-story pedestrian bridge connects the two factory buildings and a brick hyphen connects the office building to the north factory building. The complex was built for the Virginia Can Company, the first and largest manufacturer of tin cans in Roanoke, Virginia. After 1951, it housed a clothing factory and then the Heironimus department store warehouse.

Winchester Coca-Cola Bottling Works is a historic Coca-Cola bottling plant located at Winchester, Virginia. It was built in 1940–1941, and is a two-story, reinforced concrete Art Deco style factory faced with brick. The asymmetrical four-bay façade features large plate-glass shop windows on the first floor that allowed the bottling operation to be viewed by the passing public. It has a one-story rear addition built in 1960, and a two-story warehouse added in 1974. Also on the property is a contributing one-story, brick storage building with a garage facility constructed in 1941. The facility closed in 2006.

Charlottesville Coca-Cola Bottling Works is a historic Coca-Cola bottling plant located at Charlottesville, Virginia. It was built in 1939, and is a two-story, reinforced concrete Art Deco style factory faced with brick. It has one-story wing and a detached one-story, 42-truck brick garage supported by steel posts and wood rafters. The design features stepped white cast stone pilaster caps, rising above the coping of the parapet, top the pilasters and corner piers and large industrial style windows. In 1955 a one-story attached brick addition was made on the east side of the garage providing a bottle and crate storage warehouse. In 1981 a one-story, "L"-shaped warehouse built of cinder blocks was added to the plant. The building was in use as a production facility until 1973 and then as a Coca-Cola distribution center until 2010.
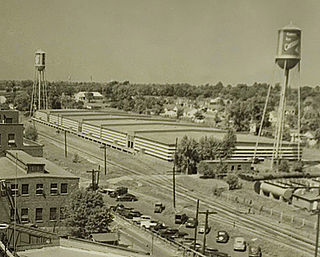
The Liggett and Myers Harpring Tobacco Storage Warehouse is a building located in Lexington, Kentucky. The building is significant for its association with the burley tobacco industry in Lexington, Kentucky between 1930 and 1980 and is currently listed on the National Register of Historic Places listings in Fayette County, Kentucky.
























