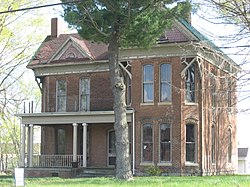This is a list of the more than 2,000 properties and historic districts in the U.S. state of Georgia that are listed on the National Register of Historic Places. Listings are distributed across all of Georgia's 159 counties. Listings for the city of Atlanta are primarily in Fulton County's list but spill over into DeKalb County's list.

The Fulton Mansion State Historic Site is located in Fulton on the Texas Gulf Coast, in the county of Aransas, in the U.S. state of Texas. It is one of the earliest Second Empire style buildings constructed in Texas and is one of the most important of the style in the Southwest United States still in existence. Colonel George Ware Fulton and Harriet Gillette Smith began building the 4 story structure overlooking Aransas Bay in 1874 and finished in 1877. The residence, dubbed "Oakhurst" by its owners George & Harriet, featured the most up-to-date conveniences for the time, such as indoor plumbing reaching sinks in every bedroom, gas lighting and central heating, along with three bathrooms and two built-in copper tubs.
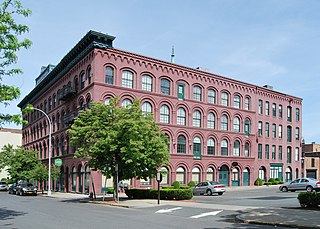
The W. & L. E. Gurley Building is a historic industrial building in Troy, New York, United States. Built in 1862, it is a classical revival structure that housed the W. & L. E. Gurley Company, a maker of precision measuring instruments. The Gurley Company was one of the first companies in the nation to make precision instruments. The building was designated a National Historic Landmark in recognition of this in 1983.

The Robert Fulton Birthplace is a historic house museum at 1932 Robert Fulton Highway south of Quarryville, Pennsylvania. Built in the mid-18th century and reconstructed after a fire demolished it in 1822, it was the birthplace of inventor Robert Fulton (1765–1815). Fulton is best known for the development of commercially viable steamboats as a means of transportation. The house was declared a National Historic Landmark in 1964. The property is owned by the Southern Lancaster Historical Society which gives weekend tours of the house from Memorial Day through Labor Day.

Fountain Hall, formerly Fairchild Hall and Stone Hall, is a historic academic building on the grounds of Morris Brown College in Atlanta, Georgia. Built in 1882, it is the oldest surviving building originally associated with Atlanta University - now Clark Atlanta University - which is the first of all historically black colleges and universities in the American South founded September 19, 1865. It was declared a National Historic Landmark in 1974. It is now named after Bishop William A. Fountain.

This is a list of the National Register of Historic Places listings in Fulton County, Pennsylvania.

Church Street is a short, but heavily travelled, north-south street in Lower Manhattan in New York City. Its southern end is at Trinity Place, of which it is a continuation, and its northern end is at Canal Street.
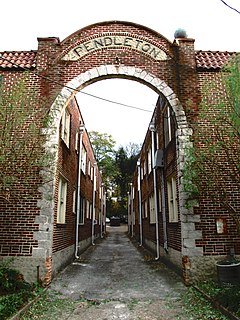
Inman Park–Moreland Historic District is a historic district in Inman Park, Atlanta, Georgia that was listed on the National Register of Historic Places (NRHP) in 1986. It includes the Kriegshaber House, now the Wrecking Bar Brewpub, which is separately NRHP-listed.

This is a list of the National Register of Historic Places listings in Fulton County, Indiana.

The Brandon-Bell-Collier House is a house in Fulton, Callaway County, Missouri, in the state of Missouri in the central United States. It was built in stages between about 1862 and 1917. From 1900 to 1902, it was owned by Fulton architect Morris Frederick Bell, who undertook a major remodelling, expanding the house to two stories and incorporating elements of the Queen Anne and Colonial Revival architectural styles.

The Prospect Park Historic District in Davenport, Iowa, United States, is a historic district that was listed on the National Register of Historic Places in 1984. In its 23.2-acre (9.4 ha) area, it included 23 contributing buildings in 1984. The Prospect Park hill was listed on the Davenport Register of Historic Properties in 1993.

The Otto W. and Ida L. Nelson House is a house located in southeast Portland, Oregon, listed on the National Register of Historic Places.
Tuxedo Park is a neighborhood of Atlanta in the Buckhead area of the city. The area is National Register of Historic Places NRHP-listed.
Morris Frederick Bell was an American architect known primarily for his institutional buildings but also for his domestic and commercial structures. His best known work is the David R. Francis Quadrangle the historic center of the University of Missouri including Jesse Hall. He also designed state correctional schools in Boonville, Chillicothe, and Tipton; and state mental hospitals in Fulton, Higginsville, and Nevada. Bell, a democrat, was also active in civic life, especially Masonic organizations. He trained and employed William Lincoln Garver as an assistant. Garver would later go on to have a stand-alone career.

The Isaac Roberts House is an historic house in Sandy Springs, Georgia.

The T.H. Morris House is a historic house at the southeast corner of 6th and Bethel Streets in Mammoth Spring, Arkansas. It is a 2-1/2 story wood frame American Foursquare structure, with a hip roof, and front and rear porches. The front porch has square columns and pilasters with simple capitals, and a simple balustrade. Built in 1908 for the owner of the local hardware store, it is the city's best example of American Foursquare architecture.

The Auchentoroloy Terrace Historic District encompasses a residential district southwest of Druid Hill Park on the northwest side of Baltimore, Maryland. It is roughly bounded by Auchentoroly Terrace, Reisterstown Road, Liberty Heights Avenue, and Fulton Avenue. This area was developed between 1895 and 1911 with a series of large and fashionable townhouses, mainly in the Renaissance Revival style. Development was begun by the heirs of John Morris Orem, and largely finished by the Auchentoroloy Corporation, which acquired land not developed by the Orems.
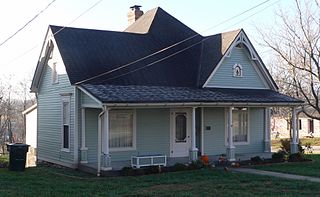
M. Fred Bell Rental Cottage is a historic home located at Fulton, Callaway County, Missouri. It was built between about 1893 and 1894, with additions designed by Fulton architect Morris Frederick Bell built about 1904. It is a one-story, Queen Anne / Shingle Style frame cottage with a central hip roof with pinwheel projecting gables. It was restored in the late-1990s.
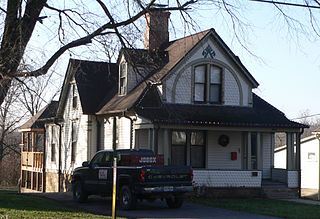
M. Fred Bell Speculative Cottage is a historic home located at Fulton, Callaway County, Missouri. It was designed by Fulton architect Morris Frederick Bell and built in 1893, with additions by Bell built in 1907. It is a one-story, Queen Anne frame cottage with a Bungalow style front porch and rear addition. It was restored in the 1990s.

Court Street Historic Residential District is a national historic district located at Fulton, Callaway County, Missouri. It encompasses 84 contributing buildings in a predominantly residential section of Fulton. It developed between about 1844 and 1945, and includes representative examples of Queen Anne, Second Empire, Colonial Revival, American Foursquare, and Bungalow style architecture. Some of the buildings were designed by noted local architect Morris Frederick Bell. Located in the district is the separately listed Brandon-Bell-Collier House. Other notable buildings include the John W. Tucker Residence (1912), Klinginsmith Residence, Synodical College-Seminole Apartments, Synodical College Dormitory-Seminole Apartments (1913), Gish Residence, Dave and Ida McCue House, First Presbyterian Church, Leland Waters Residence, Bauer House, and Martin-Harris House.
