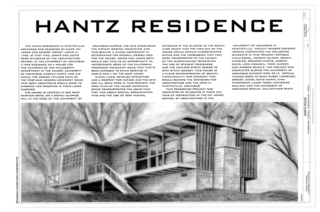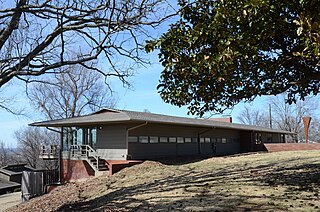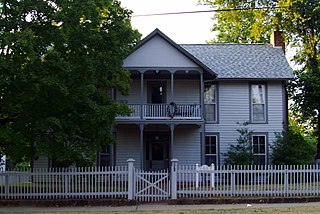
Fayetteville is the third-largest city in Arkansas and county seat of Washington County. The city is on the outskirts of the Boston Mountains, deep within the Ozarks. Known as Washington until 1829, the city was named after Fayetteville, Tennessee, from which many of the settlers had come. It was incorporated on November 3, 1836 and was rechartered in 1867. The four-county Northwest Arkansas Metropolitan Statistical Area is ranked 105th in terms of population in the United States with 463,204 in 2010 according to the United States Census Bureau. The city had a population of 73,580 at the 2010 Census.

The Washington County Courthouse is the name of a current courthouse and that of a historic one in Fayetteville, Arkansas, the county seat of Washington County. The historic building, built in 1905, was listed on the National Register of Historic Places in 1972. The historic courthouse is the fifth building to serve Washington County, with the prior buildings located near the Old Post Office on the Historic Square. The building is one of the prominent historic buildings that compose the Fayetteville skyline, in addition to Old Main.

The Fayetteville Historic Square, in Fayetteville, Arkansas, includes the original Fayetteville post office, the Old Bank of Fayetteville Building, the Lewis Brothers Building, the Mrs. Young Building, and the Guisinger Building. These buildings are listed in the National Register of Historic Places. There are several more recent buildings located on the Square.

The Frisco Depot in Fayetteville, Arkansas, is a railroad depot built in 1925. The last passenger trains left Frisco Depot in 1965, and starting in 2011, the depot's interior houses a Chipotle Mexican Grill. The property was listed on the National Register of Historic Places on December 8, 1988.

The Gregg House is a historic house at 339 Gregg Street in Fayetteville, Arkansas, near the University of Arkansas campus. It was built in 1871 and listed on the National Register of Historic Places in 1974.

Washington–Willow Historic District is a residential neighborhood of Fayetteville, Arkansas containing over one hundred historically and architecturally significant homes. Styles range from those popular in the mid-19th century through present day, predominantly Victorian, Italianate, neoclassical, and craftsman bungalows. Historically, Fayetteville leaders in business, law and education have all called the district home. The homes sit at the foot of East Mountain within the Masonic Addition, the first addition platted following incorporation.

The Henry Crawford McKinney House is a historic house at 510 East Faulkner Street in El Dorado, Arkansas. The 2-1/2 story red brick and stucco house was designed by Charles L. Thompson and built in 1925; it is one of the most elegant houses in the city, and is set on an elaborately landscaped parcel. The house was built for Henry Crawford McKinney, Sr., a prominent local landowner and banker, during the height of El Dorado's oil boom. Its interior decoration was done by Paul Heerwagen, best known for his murals in the Arkansas State Capitol.

The Wilson-Pittman-Campbell-Gregory House is a historic house at 405 East Dickson Street in Fayetteville, Arkansas. It is a two-story brick structure, with a late 19th-century two-story kitchen addition to the rear, and a modern single-story ell. Its current west-facing front dates stylistically to the 1870s, with Italianate brackets, engaged posts, and balustrade, but is a 1930s reconstruction of the original. Prominent local owners of the building include James Pittman, a Civil War colonel, Benjamin F. Campbell, a businessman, and James Gregory, a local politician.

The Waterman-Archer House is a historic house at 2148 Markham in Fayetteville, Arkansas. It is a single-story Tudor Revival brick structure, whose shape is that of an H missing an arm. To the front, it presents two gable-ended projecting sections, joined by a central portion with its roof ridge running parallel to the street. The right gable section has a large multipane window, with a trio of decorative square elements at the gable peak. The entry is found at the left side of the center section, with a window beside. Another large multipane window adorns the left gable section. The house was built in 1929, and is a distinctive local example of Tudor Revival architecture.

The Hantz House is a historic house at 855 Fairview Drive in Fayetteville, Arkansas. It is a single-story Mid-Century Modern frame structure, with a two-level flat roof and cantilevered decks projecting from its concrete block foundation. The exterior is finished in board-and-batten siding, with ribbons of casement windows providing illumination. The massing of the house has a taller central section, which provides an open-plan public space with kitchen, dining, and living areas, with lower-height private space housing bedrooms and bathroom. The house was designed by E. Fay Jones while he was an architecture student at the University of Arkansas, and was the first of his designs to be built. The house was built in 1951 for Katherine and Harold Hantz, the latter then chair of the university's philosophy department.

The Hemingway House and Barn is a historic summer estate at 3310 Old Missouri Road in Fayetteville, Arkansas. The house is a two-story wood-frame gambrel-roofed structure, set in a landscape designed by Little Rock architect Charles L. Thompson. The house and barn were built for Elwin Hemingway, a local lawyer. The barn, located just southwest of the house, is believed to be the only architect-designed structure of its type in the state.

The Walker House is a historic house on South Knerr Drive in Fayetteville, Arkansas. The oldest portion of this two-story brick T-shaped house was built in 1872 by David Walker, a prominent local lawyer, judge, politician, and landowner. Its main facade is covered by a two-story porch with ornamental carved brackets. The rear extension was added in 1878. The house has been in the hands of Knerr family descendants since 1910.

The Willis Noll House is a historic house at 531 North Sequoyah Drive in Fayetteville, Arkansas. Located on a steeply-sloping lot, it presents a single-story to the front and two to the rear. Its foundation, chimney, and part of its walls are red brick, while the rest is finished in vertical siding. The house is a long narrow rectangle capped by a shallow-pitch gable-on-hip roof. Built in 1950, it is one of five houses in Arkansas designed by native son Edward Durell Stone and the only one in his home town. The house shows the influence of Frank Lloyd Wright on Stone's work, with the open floor plan, expansive windows, and the use of natural materials.

The Ridge House is a historic house at 230 West Center street in Fayetteville, Arkansas. It is owned by the Washington County Historical Society, and is open for tours by appointment.

The Villa Rosa is a historic house at 617 West Lafayette in Fayetteville, Arkansas. It is a two-story wood-frame structure with a brick exterior and a tile hip roof. The brick is variegated light colors, reflective of the Renaissance Revival style also evident in the arches surmounting the first-floor windows and doorway. The entrance is sheltered by a portico with classical columns and a small balcony on top. The house was built in 1925 by Rosa Zagnoni Marinoni, a prominent regional activist for women's rights and the Arkansas poet laureate in 1953.

The Stone House, also known as the Walker-Stone House, is a historic house at 207 Center Street in Fayetteville, Arkansas. It is a two-story brick building, with a side-gable roof, a two-story porch extending across the front, and an ell attached to the left. The porch has particularly elaborate Victorian styling, with bracketed posts and a jigsawn balustrade on the second level. The house was built in 1845, by Judge David Walker, and is one of a small number of Fayetteville properties to survive the American Civil War. It was owned for many years by the Stone family, and reacquired by a Stone descendant in the late 1960s with an eye toward its restoration.

The Fayetteville Central Fire Station is a historic fire station at 303 West Center Street in Fayetteville, Arkansas. It is a two-story masonry structure, built out of brick in 1963 to a design by local architect T. Ewing Shelton. Its front facade is divided into seven sections by protruding brick piers of contrasting color, the outermost bays being very narrow. The right four main bays are occupied by equipment bays on the ground floor, and the bay to their left is large, with further subdivision into three on the second floor and fifteen narrow bays on the first. The station is significant as a high-quality local example of Mid-Century Modern design, and for its exemplification of the community's growth in the mid-20th century.

The Wiley P. McNair House is a historic house located in Fayetteville, Arkansas.

The Vernon Fitzhugh House is a historic house at 1551 East Hope Street in Fayetteville, Arkansas. It is a T-shaped two-story, built of brown brick, with extensive use of single-pane glass windows and French doors. The house was built in 1962 to a design by Arkansas architect Warren Segraves, and is a good example of Mid-Century Modern residential architecture, with deep overhanging eaves, and unusual placement and size of its windows. It was built for Vernon Fitzhugh, owner of a local business services company.

The Warren Segraves House is a historic house at 217 Oklahoma Way in Fayetteville, Arkansas. It is a two-story structure, finished in vertical board siding and brick. Its street-facing east facade has small windows, while the western facade is almost all glass, providing magnificent views over the valley to the west. The house was built in 1959 to a design by Arkansas architect Warren Segraves for his family's use, and is a good example of Mid-Century Modern residential architecture. Its most distinctive features are a series of diamond-shaped panels that give the roof an accordion shape.



















