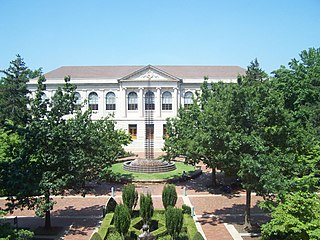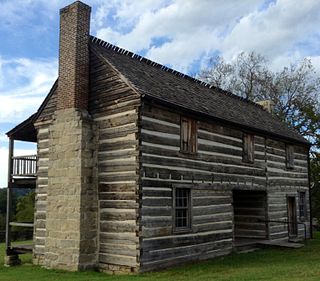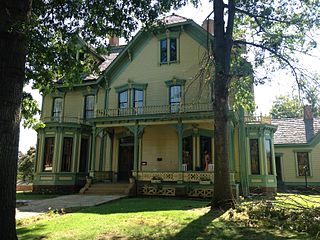
The Maggie L. Walker National Historic Site is a United States National Historic Landmark and a National Historic Site located at 110½ E. Leigh Street on "Quality Row" in the Jackson Ward neighborhood of Richmond, Virginia. The site was designated a U.S. National Historic Landmark in 1975. The National Historic Site was established in 1978 to tell the story of the life and work of Maggie L. Walker (1867-1934), the first woman to serve as president of a bank in the United States. It was built by George W. Boyd, father of physician, Sarah Garland Boyd Jones. The historic site protects the restored and originally furnished home of Walker. Tours of the home are offered by National Park Service rangers.
Walker House, and variations including Walker Homestead and Walker Barn, may refer to:

The Community Theatre is a historic theatre building at 207 West 2nd Avenue in Pine Bluff, Arkansas. It is a two-story brick building, finished in stucco, with Moderne styling. It was built in 1889, and housed first a furniture store, and then a five and dime, before being converted for theatrical use in the 1920s. Its present Moderne styling dates to renovations made in the wake of a 1951 fire.

The Franklin H. Walker House was a private residence located at 2730 East Jefferson Avenue in Detroit, Michigan. It was also known as Doctor's Hospital. The house was listed on the National Register of Historic Places in 1985, but subsequently demolished. It was at the time the largest remaining house along Jefferson Avenue.

The Hall House is a historic house at 32 Edgehill Road in an exclusive neighborhood of Little Rock, Arkansas. It is a large two-story brick structure, set on a manicured landscape and appearing as an English country house. It has a two-story projecting entry pavilion, and large gabled dormers with half-timbered stucco finish. Built in 1928, it is one of the largest and most expensive residential commissions of the noted Arkansas firm of Thompson, Sanders & Ginocchio.

The Nash House is a historic house at 601 Rock Street in Little Rock, Arkansas. It is a two-story wood-frame structure, with a side-gable roof and clapboard siding. A two-story gabled section projects on the right side of the main facade, and the left side has a two-story flat-roof porch, with large fluted Ionic columns supporting an entablature and dentillated and modillioned eave. Designed by Charles L. Thompson and built in 1907, it is a fine example of a modestly scaled Colonial Revival property. Another house that Thompson designed for Walter Nash stands nearby.

The Keith House is a historic house at 2200 Broadway in Little Rock, Arkansas. It is a two-story brick structure, three bays wide, with a side-gable roof. A single-story gabled porch projects from the center of the main facade, supported by brick piers, with exposed rafter ends and large Craftsman brackets. The house was designed by noted Arkansas architect Charles L. Thompson and built in 1912. It is a particularly well-executed combination of Craftsman and Prairie School features.

The University of Arkansas Campus Historic District is a historic district that was listed on the National Register of Historic Places on September 23, 2009. The district covers the historic core of the University of Arkansas campus, including 25 buildings.

Vol Walker Hall is a building on the University of Arkansas campus in Fayetteville, Arkansas. It contains the Fay Jones School of Architecture and Design. The structure was added to the National Register of Historic Places in 1992.

The Chemistry Building at the University of Arkansas is a building on the University's campus in Fayetteville, Arkansas. The building was added to the National Register of Historic Places in 1992.

The Thomas Walker House is a historic house at 201 North Spring Street in Hardy, Arkansas. Built in 1925, this 1-1/2 story stone structure is a particularly fine local example of Craftsman style. It is fashioned out of rough-cut local fieldstone, and has a prominent front porch supported by tapered square columns, and its low-pitch cross gable roof has exposed rafter ends. The interior retains period flooring, woodwork, and hardware. The house was built for Leonard Brophy, who only lived there a few years before selling it to Thomas Walker.

The Jacob Wolf House is a historic house on Arkansas Highway 5 in Norfork, Arkansas. It is a log structure, built in 1825 by Jacob Wolf, the first documented white settler of the area. Architecturally it's a "saddle bag", which is a two-story dog trot with the second floor built over the open breezeway. A two-story porch extends on one facade, with an outside stair giving access to the upper floor rooms. The building's original chinking has been replaced by modern mortaring. It is maintained by the Department of Arkansas Heritage as a historic house museum.

The W.H.H. Clayton House, now the Clayton House Museum, is a historic house museum at 514 North 6th Street in Fort Smith, Arkansas. It is a 2-1/2 story L-shaped wood frame structure, with a projecting front clipped-gable section. It has elaborate Victorian trim, including detailed window surrounds, paneled projecting bays on the front and side, and a porch with carved columns and brackets, and delicately turned balusters ringing the porch roof. The house was built in 1882 for W. H. H. Clayton, who served as a local prosecutor and was member of family prominent in state politics, and is one of the few high-quality houses of the period to survive. It is now a museum.

The Stone House, also known as the Walker-Stone House, is a historic house at 207 Center Street in Fayetteville, Arkansas. It is a two-story brick building, with a side-gable roof, a two-story porch extending across the front, and an ell attached to the left. The porch has particularly elaborate Victorian styling, with bracketed posts and a jigsawn balustrade on the second level. The house was built in 1845, by Judge David Walker, and is one of a small number of Fayetteville properties to survive the American Civil War. It was owned for many years by the Stone family, and reacquired by a Stone descendant in the late 1960s with an eye toward its restoration.

The Dr. John Walter Parker Sr. House is a historic house at 1405 South Alabama Street in Pine Bluff, Arkansas. It is a single-story brick building, with a complex gabled roof line and a porch that curves from the front around to the left side. Built in 1909–10, it is believed to be one of the first brick houses in the community to be built for, and owned by, an African American. John Walker Parker, for whom it was built, was a dentist who opened his practice in Pine Bluff in 1905.

The Ashley-Alexander House is a historic house located at 3514 Walkers Corner Road near Scott, Arkansas.

The Scott-Davis House is a historic house in rural White County, Arkansas. It is located south of the small community of Romance, on the south side of Blackjack Mountain Road, west of its junction with Wayne Walker Road. In appearance it is a 1-1/2 story double pile structure, with a gabled and hipped roof, and a brick foundation. At its core is a dogtrot built out of logs c. 1869, which was extended to achieve its present appearance in 1905.

The Walker Homestead Historic District encompasses a collection of related agricultural and homesteading properties in rural White County, Arkansas. Located on Gum Spring Road about 1 mile (1.6 km) east of Arkansas Highway 267 southwest of Searcy, the district includes two farmstead houses, a barn, tenant housing, cotton gin, and other features. The oldest portion of the oldest house is a single pen log structure built about 1850 by William Walker, one of the area's early settlers, while the other house is a c. 1900 vernacular Greek Revival structure built by Billy Walker, Sr. The district encapsulates a typical evolutionary history of rural properties in the region, and was listed on the National Register of Historic Places in 1992.

The Otha Walker Homestead is a historic house on the south side of Arkansas Highway 36, east of the small town of West Point, Arkansas. It is a 1-1/2 story double-pile central hall plan structure, topped by a hip roof and clad in novelty siding. A porch extends across the front (north) facade and around the east side, with a shed roof that has exposed rafter ends, and is supported by wooden box columns. The house, built about 1915, is one of the few of this type built in White County between 1914 and 1939.

The Evelyn Gill Walker House is a historic house at 18 South Spruce Street in Paris, Arkansas. Built by mason Tolbert E. Gill over a several-year period beginning in 1938, it is a distinctive example of Gill's Rustic style, with a stone veneer exterior and decorative components. It has a 1-1/2 story gabled main section, with a flat-roof porch in front, and a flat-roof ell in the rear. The ell features a turret with a bell-cast top, with a surrounding curved staircase leading to an open deck on the ell's roof.


















