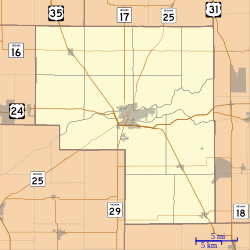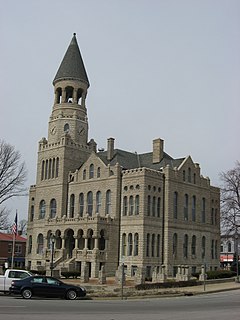
The Washington County Courthouse is a historic courthouse located at Salem, Washington County, Indiana. It was designed by Harry P. McDonald and his brother, both of Louisville, and built in 1886. It is a Richardsonian Romanesque building and faced with limestone from the area was used in the construction. It is two-stories above a raised basement and features a five-story corner clock tower with a conical roof. It is the third courthouse at that location.

The McKinley School, also known as North Side School, is a historic school building located at Seventeenth St. and Home Ave., in Columbus, Indiana. It was designed by architect Charles Franklin Sparrell and built in 1892. It is a 2 1/2-story, five bay, Richardsonian Romanesque style red brick building with a limestone base and hipped roof. It measures 73 feet wide and 38 feet deep. An addition was erected in 1942, and measures approximately 127 feet wide and 38 feet deep.

The Camden Masonic Temple, also known as Mount Zion Lodge #211, is a historic Masonic Lodge located at Camden, Carroll County, Indiana. It was built in 1902, and is a three-story Romanesque Revival style brick and limestone building. It was used historically as a meeting hall, as a specialty store, as a department store, as a professional building, and as a multiple dwelling.

Clay County Courthouse is a historic courthouse located at Brazil, Clay County, Indiana. It was designed by noted Indiana architect John W. Gaddis and built in 1914 in the Classical Revival style. It is a three-story, limestone building over a raised basement. It features a multi-tiered parapet with clock faces within a decorative tympanum and a two-story dome atop the flat roof. The interior has a rotunda with stained glass octahedral dome.

US Post Office-Brazil is a historic post office building located at Brazil, Clay County, Indiana. It was designed by the Office of the Supervising Architect under James Knox Taylor and built in 1911–1913 in the Classical Revival style. It is a two-story, brick building over a raised granite faced basement. The front facade features a blind colonnade with six Tuscan order columns of Indiana limestone. It has a hipped roof hidden from view by a parapet.
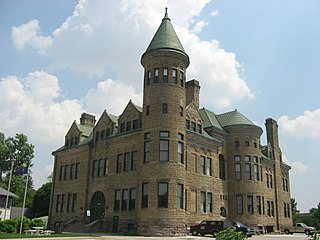
Old Frankfort Stone High School, also known as Old Stoney, is a historic high school building in Frankfort, Clinton County, Indiana. It was built in 1892, and is a 2 1/2-story, Richardsonian Romanesque style sandstone building on a raised basement. It has Indiana limestone trim, a large round arched entrance, four large stone chimneys, and four-story corner tower with a tall conical roof. The building was damaged by fire in 1922, and rebuilt with the work completed in 1926. The building housed a junior high school from 1962 to 1974, after which it ceased use as a public school.

Daviess County Courthouse is a historic courthouse located at Washington, Daviess County, Indiana. It was built in 1927–1928 in the Classical Revival style. It is a two-story, rectangular brick building sheathed in Bedford limestone. It measures approximately 80 feet by 124 feet, and has a flat roof and slightly projecting colonnaded pavilions, one with six freestanding Ionic order columns. The original second floor courtroom was damaged by fire in 1985. Also on the property are the contributing soldiers memorial (1913) and flagpole (1929).

Jefferson Elementary School is a historic elementary school building located in Washington Township, Daviess County, Indiana. It was built in 1924, and is a one-story, "I"-shaped, red brick building on a high raised basement with Colonial Revival and Bungalow / American Craftsman style design elements. The building has limestone detailing and a hipped roof topped by a cupola. It has a two-story gymnasium wing. The school closed in 1976.

Dr. George Sutton Medical Office Building is a historic medical office building located at Aurora, Dearborn County, Indiana. It was built about 1870, and is a small two-story, Second Empire style brick building. It sits on a limestone block foundation and has a mansard roof.

Jerman School is a historic school building located at Greensburg, Decatur County, Indiana. It was built in 1914, and is a two-story, Tudor Revival style steel frame building on a raised foundation. It is sheathed in brick with limestone trim and consists of two projecting end bays, two classroom wings, and the central entrance bay. The building was renovated in 2003 to house senior apartments.

Eckhart Public Library and Park is a historic library building and public park located at Auburn, DeKalb County, Indiana. The library was built in 1911, and is a two-story, glazed brick building with Bungalow / American Craftsman design elements. It has a gable roof, round arched windows, and sits on a raised basement faced with Bedford limestone. The library and park were donated by Charles Eckhart. Located in the park is a contributing fountain added in 1918.

Francis T. Roots Building, also known as the Roots Building, is a historic commercial building located at Muncie, Delaware County, Indiana. It was built in 1895, and is a three-story, square plan, Queen Anne style brick building. The building features marble and limestone panels, projecting bays, and a corner turret. The building was remodeled about 1940 and restored in the 1980s.

Bristol-Washington Township School, also known as Bristol High School, is a historic school building located at Bristol, Elkhart County, Indiana. The original section was built in 1903–1904, with additions made in 1923, 1925, and 1949. The original building is a two-story, Colonial Revival style brick and limestone building on a raised basement. The original building measures 61 feet by 61 feet. The building houses the Elkhart County Historical Museum.

South Bend Remedy Company Building is a historic building located at South Bend, St. Joseph County, Indiana. It was built in 1895, and is a two-story, transitional Queen Anne / Classical Revival style brick and limestone building. It features a recessed entrance, round turret topped by a conical roof, and a wide frieze band of garlands and torches. It was built to house the offices and laboratory for the South Bend Remedy Company, a mail order patent medicine business. It was moved to 501 W. Colfax Ave. in 1988, and then to 402 W. Washington St. in 2003.
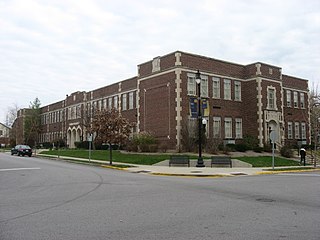
Morton School is a historic school building located at West Lafayette, Tippecanoe County, Indiana. It was built in 1930, and is a two-story, "E"-shaped, Tudor Revival style brick and limestone building. It has a flat roof and features a triple-arched main entrance and stepped parapet. It housed a school into the mid-1980s, after which it has been used as a community centre.

The Grover is a historic apartment building located at Indianapolis, Indiana. It was built in 1914, and is a three-story, "I"-shaped, red brick building. It features a recessed entrance with limestone voussoir arch, bay windows on the upper stories, and a limestone frieze.

The Blacherne is a historic apartment building located at Indianapolis, Indiana. It was built in 1895, and is a large seven-story, 6 bay by 15 bay, red pressed brick building on a limestone foundation. It features two circular projecting bays at the corners and a semicircular limestone Romanesque Revival style entry portal.

Indiana Bell Building is a historic commercial building located in downtown Evansville, Indiana. It was designed by the architectural firm Vonnegut, Bohn, & Mueller and built in 1929 for Indiana Bell. It is a seven-story, Art Deco style limestone clad building.

McCurdy Building, also known as the Sears, Roebuck and Company Building, is a historic commercial building located in downtown Evansville, Indiana. It was built in 1920, and is a four-story brick building. The first floor features large display windows framed with limestone pilasters. A two-story addition was constructed in 1937, later raised to four stories in 1946. A two-story limestone faced addition, known as The Annex, was constructed in 1943. In 1925, it was occupied by the first Sears store to operate as a direct retail business independent of a catalog department.
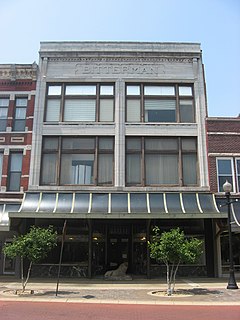
Bitterman Building, also known as The New Bitterman Building, is a historic commercial building located in downtown Evansville, Indiana. It was designed by the architecture firm Clifford Shopbell & Co. and built in 1923. It is a three-story, rectangular brick building with limestone facing. It features Chicago school style openings. The building adjoins the Old Bittermann Building.
