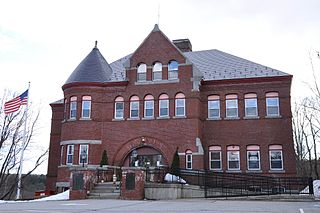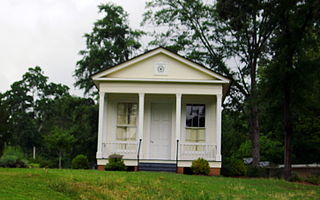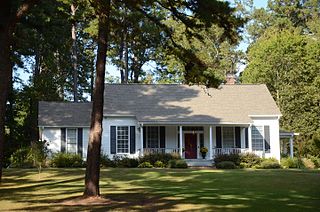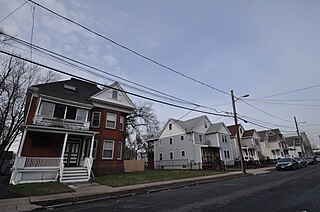
Camden is a city in and the county seat of Ouachita County in the south-central part of the U.S. state of Arkansas. The city is located about 100 miles south of Little Rock. Situated on bluffs overlooking the Ouachita River, the city developed because of the river.

Historic Washington State Park is a 101-acre (41 ha) Arkansas state park in Hempstead County, Arkansas in the United States. The museum village contains a collection of pioneer artifacts from the town of Washington, Arkansas, which is a former pioneer settlement along the Southwest Trail. Walking interpretive tours are available throughout the 54 buildings. Washington served as a major trading point along the Southwest Trail, evolving into the Hempstead county seat and later the capital of Arkansas from 1863 to 1865 when Little Rock was threatened during the Civil War. The original plat of Washington was added to the National Register of Historic Places in 1972 as the Washington Historic District.

Hillcrest Historic District is a historic neighborhood in Little Rock, Arkansas that was listed on the National Register of Historic Places on December 18, 1990. It is often referred to as Hillcrest by the people who live there, although the district's boundaries actually encompass several neighborhood additions that were once part of the incorporated town of Pulaski Heights. The town of Pulaski Heights was annexed to the city of Little Rock in 1916. The Hillcrest Residents Association uses the tagline "Heart of Little Rock" because the area is located almost directly in the center of the city and was the first street car suburb in Little Rock and among the first of neighborhoods in Arkansas.

The William Aiken House and Associated Railroad Structures make up a National Historic Landmark District in Charleston, South Carolina, that contains structures of South Carolina Canal and Railroad Company and the home of the company's founder, William Aiken. These structures make up one of the largest collection of surviving pre-Civil War railroad depot facilities in the United States. The district was declared a National Historic Landmark in 1963.

Our Lady Help of Christians Historic District encompasses a complex of Roman Catholic religious buildings in the Nonantum village of Newton, Massachusetts. It includes four fine examples of brick Gothic Revival architecture: the church, convent, and rectory, as well as Trinity Catholic High School. The first three buildings were designed by noted ecclesiastical architect James Murphy, and were built between 1873 and 1890. The high school building was built in 1924, also in the Gothic Revival style. The district was added to the National Register of Historic Places in 1986.

The Governor's Mansion Historic District is a historic district covering a large historic neighborhood of Little Rock, Arkansas. It was listed on the National Register of Historic Places in 1978 and its borders were increased in 1988 and again in 2002. The district is notable for the large number of well-preserved late 19th and early 20th-century houses, and includes a major cross-section of residential architecture designed by the noted Little Rock architect Charles L. Thompson. It is the oldest city neighborhood to retain its residential character.
The University of Arkansas Campus Historic District is a historic district that was listed on the National Register of Historic Places on September 23, 2009. The district covers the historic core of the University of Arkansas campus, including 25 buildings.

Avery Street Historic District, is a national historic district located at Parkersburg, Wood County, West Virginia. It is to the east of the Julia-Ann Square Historic District and south of the Parkersburg High School-Washington Avenue Historic District. Primarily residential, it encompasses 109 acres and includes churches, a school, and a small commercial area. Built as Parkersburg's first "suburb" in the late-19th and early-20th century in popular architectural style such as Colonial Revival and Queen Anne, the district exhibits 12 distinctive types of Historic architecture. There are 358 contributing buildings, 59 of which are considered to be pivotal. U.S. Senator Johnson N. Camden (1826-1908) owned most of the land now included in the district. Located in the district are the separately listed Parkersburg Women's Club and the First Presbyterian Church/Calvary Temple Evangelical Church.

Washington–Willow Historic District is a residential neighborhood of Fayetteville, Arkansas containing over one hundred historically and architecturally significant homes. Styles range from those popular in the mid-19th century through present day, predominantly Victorian, Italianate, neoclassical, and craftsman bungalows. Historically, Fayetteville leaders in business, law and education have all called the district home. The homes sit at the foot of East Mountain within the Masonic Addition, the first addition platted following incorporation.

The Pittsfield Center Historic District encompasses the civic and commercial heart of Pittsfield, New Hampshire. This area is defined by a roughly square bend in the Suncook River, whose power provided an impetus for the development of the town in the 19th century. The dominant feature of the district was the 1827 Joy Cotton Mill, a four-story brick building at the base of Main Street. It was damaged in a fire, and some of its features were reused in the construction of the present building according to a historic sign in front of the building. There are three churches, including the 1863 Gothic Revival St. Stephen's Episcopal Church, and the town office building, a significantly altered 1789 meeting house. The district also includes the main commercial district and some of the surrounding residential areas. It was listed on the National Register of Historic Places in 1980.

The Clifton and Greening Streets Historic District is a residential historic district in Camden, Arkansas. It encompasses a neighborhood area that typifies the growth of the city between about 1890 and 1940. When first listed on the National Register of Historic Places in 1998, it consisted of properties on Clifton Street between Cleveland and Dallas Avenues, and on Greening Street between Cleveland and Spring Avenues. The district has been enlarged three times, each time to add a few additional properties.

The Elliott-Meek House is a historic house at 761 Washington Street in Camden, Arkansas. The two-story wood-frame house was built in 1857 by James Thomas Elliott, a local judge and later state senator. It is a well-preserved example of Camden's pre-Civil War prosperity, and a good example of Greek Revival styling. It also has triple-hung sash windows on its main facade, a rarity in the state.

The Graham-Gaughan-Betts House is a historic house at 710 Washington Street in Camden, Arkansas. The two story wood-frame house was built in 1858 by Major Joseph Graham. It is particularly notable for its well-preserved interior woodwork, and its elaborately decorated front porch.

The Leake–Ingham Building is a historic commercial building in Camden, Arkansas, United States. It is located behind the McCollum-Chidester House at 926 Washington Street NW, and is part of the Ouachita County Historical Society Museum. It is one of the oldest commercial buildings in Camden. The single-story Greek Revival structure was built c. 1850 by William Leake, a prominent Camden attorney, and has a distinctive Greek temple front. It was originally located on a prominent corner of the city, at Washington and Harrison Streets. Leake operated a law practice from the building until 1866 with various partners, after which it was used to house government offices, and later Camden's first library. Threatened with demolition in the 1950s, it was moved several times before its acquisition by the historical society.

The Old Camden Post Office is a former post office building at 133 Washington Street SW in Camden, Arkansas. The two story Romanesque Revival structure was built in 1895, and is one of the city's finest brick buildings. It was described, shortly after its construction, as the "finest building between Little Rock and Texarkana". It originally housed the post office on the ground floor and the Federal Land Office on the second floor.

The Richmond-Tufts House is a historic house in rural Ouachita County, Arkansas, outside the county seat of Camden. This single-story wood-frame house was built in 1853, and was originally located on West Washington Street in Camden, before being moved to its present location c. 1961. When first built, the house had Greek Revival styling, but it was extensively renovated and extended after its purchase in 1883 by Alfred Tufts, who moved from the northern United States to Camden after the American Civil War, married a local woman, and acquired a great deal of land. He made numerous Late Victorian additions to the house, most of which were undone when the house was moved, restoring its original Greek Revival character. The house is five bays wide, with a side gable roof, and a four-column porch that extends across a portion of the front.

The Sidney A. Umsted House is a historic house at 404 Washington Street in Camden, Arkansas. The two story brick house was built in 1923–24, and is one of the best local examples of Mediterranean Revival architecture in the city. Sidney Umsted, for whom the house was built, became instantly wealthy with the discovery in 1922 of oil in nearby Smackover, and became one of Arkansas' wealthiest men. The house is faced in beige brick, and features a green tile roof.

The North Elm Street Historic District is a predominantly residential historic district in Hope, Arkansas. The district is rectangular in shape, roughly bounded on the north by Avenue G, on the west by Hervey Street, on the east by Hazel Street, and on the south by the railroad tracks. Most of the residential structures in this area were built between 1890 and 1945, and represent the city's greatest concentration of homes built during its boom years. The only major institutional building in the district is Hope City Hall, a Classical Revival structure.

The Hanger Hill Historic District encompasses a collection of early 20th-century residential properties on the 1500 block of Welch Street in Little Rock, Arkansas. Included are nine historic houses and one carriage barn, the latter a remnant of a property whose main house was destroyed by fire in 1984. The houses are all either Colonial Revival or Queen Anne Victorian, or share some stylistic elements of both architectural styles, and were built between 1906 and 1912. Six of the houses are distinctive in their execution of these styles using rusticated concrete blocks.

The Allen Place–Lincoln Street Historic District encompasses a small neighborhood of late 19th-century housing built for white-collar service workers in southern Hartford, Connecticut. It is roughly bounded by Madison, Washington, and Vernon Streets, and Zion Hill Cemetery, and has well-preserved examples of vernacular Queen Anne and Colonial Revival architecture. It was listed on the National Register of Historic Places in 2003.





















