
Christ Church is a historic church in Quincy, Massachusetts. It is a parish of the Episcopal Diocese of Massachusetts. The parish first congregated for lay-led services in 1689, and officially formed in 1704. It is believed to be the oldest continuously active Episcopal parish in Massachusetts. The building is a Tudor Revival structure constructed in 1874; it was listed on the National Register of Historic Places in 1989. The Rev. Clifford Brown is the current rector.
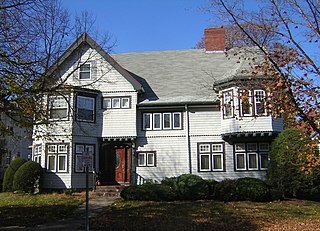
The Arthur Alden House is a historic house at 24 Whitney Road in Quincy, Massachusetts. Built in 1909, it is a good example of a Queen Anne architecture with Shingle style details. It was listed on the National Register of Historic Places in 1989.

The House at 1 Morrison Avenue is one of a few Tudor Revival houses in Wakefield, Massachusetts. The 2 1⁄2-story wood-frame house has a hip roof with a copper crest, central dormer, and a larger projecting gable section on the left. The single story porch wraps around two sides of the house, and features a high gable over the front stairs which is decorated with bargeboard and half timbers. It was built c. 1890 on land that had been acquired and subdivided by J.S. Merrill and Charles Hanks as part of the major Wakefield Park subdivision.

The Shambaugh House is a historic house at 12 Old Hill Road in Westport, Connecticut. It is a two-story structure, built out of random coursed fieldstone, with gable-roofed pavilions projecting from its hipped roof. An attached garage, now converted to residential use, is built of similar materials. The house features numerous dormers and projections, general gable roofed with wooden shingles. Windows are typically multipane casement windows, and rafter ends are exposed under eaves. The house was designed by Westport architect Charles E. Cutler and completed in 1923. It is an excellent local example of Tudor Revival architecture.

The Ball–Waterman House is a historic building located on the eastside of Davenport, Iowa, United States. It has been listed on the National Register of Historic Places since 1984.

The Horace Estes House is a historic house at 614 East Main Street in Gurdon, Arkansas. It is a single-story structure with a wood frame and brick veneer exterior. It was built in 1934, and is the city's best example of Tudor Revival architecture, featuring an irregular plan, multiple gables in the roofline, a tall ornamental chimney, and narrow windows.
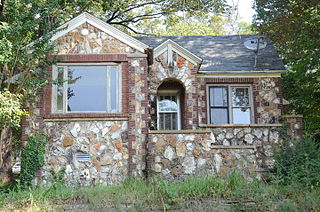
The Carrie Tucker House is a historic house on the north side of East Main Street, east of Echo Lane in Hardy, Arkansas. It is a single story structure, with a cross-gable roof, and is fashioned out of native rough-cut stone in a vernacular rendition of Tudor Revival styling. The stone is laid in a random uncoursed manner, and dark-colored brick is used at the corners and as trim around the doors and windows, laid as quoining at the corners. The house was built in the late 1920s by Dolph Lane for Carrie Tucker, and is a well-preserved example of vernacular Tudor Revival styling in the city.
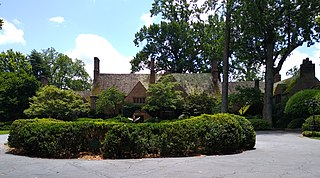
Morrocroft is a historic home located at Charlotte, Mecklenburg County, North Carolina. It was designed by architect Harrie T. Lindeberg and built between 1925 and 1927. It is a Colonial Revival/Tudor Revival style brick manor house. It consists of a main two story block with rambling 1 1⁄2-story side wings. It is characterized by picturesque massing, rhythmic spacing of mullioned, multipaned grouped windows, and numerous multi-stack chimneys rising from steeply pitched gable roofs. It was built by North Carolina Governor and Congressman Cameron A. Morrison (1869-1953).

The Pyeatte House is a historic house at 311 South Mt. Olive Street in Siloam Springs, Arkansas. It is a two-story structure, built of masonry and wood framing, with an asymmetrical organization. Its left side is dominated by a projecting gable section with a round-arch porte-cochere beneath a bank of windows, and with scalloped wooden shingles filling the gable end. Built 1932–34, it is the community's finest example of Tudor Revival architecture executed in fieldstone.

The Smith House is a historic house at 806 NW "A" Street in Bentonville, Arkansas. It is a 1 1⁄2-story L-shaped Tudor Revival house, with a rubblestone exterior. Its main (west-facing) facade has a side-gable roof, with two projecting gable sections. The left one is broader and has a shallow pitch roof, while that at the center is narrower and steeply pitched, sheltering the entrance. It is decorated with latticework that frames the entrance. Built c. 1925, it is the only known Tudor Revival style house of this sort in Benton County.
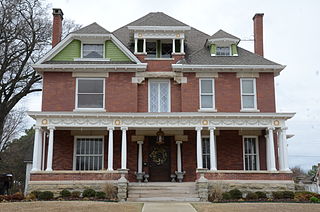
The William J. Murphy House is a historic house at 923 North 13th Street in Fort Smith, Arkansas. It is a rectangular 2-1/2 story brick structure, with basically symmetrical massing by asymmetric details. The main roofline is hipped toward the front facade, with a pair of similarly-sized projections on either side of a central raised hip-roof porch at the third level. The left projection has larger single windows at the first and second levels, and a small window recessed within a jerkin-headed gable pediment. The right projection has two narrower windows on the first and second levels and a small hipped element projecting from the top of that section's hip roof. A single-story porch extends across the width, supported by paired columns, with an entablature decorated by garlands. The house, built about 1895, is one of Fort Smith's most sophisticated expressions of Classical Revival architecture. It was built by a local manufacturer of saddles and harnesses.

The Brooks House is a historic house at 704 East Market Street in Searcy, Arkansas. It is a 1 1⁄2-story wood-frame structure, with a side-gable roof, and a slightly off-center projecting gabled section, from which an entrance vestibule projects further at its left edge. To the left of the projecting section is a segmented-arch dormer over a group of three sash windows. Built about 1935, it is a fine local example of a modest English Revival house, echoing more elaborate and larger-scale homes of the style in wealthier communities.
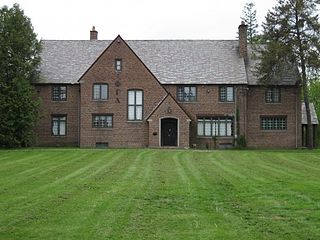
Phi Gamma Delta House is an historic fraternity house at 69 College Avenue, near the campus of the University of Maine in Orono. It is the only Tudor Revival fraternity house on that campus, and was built to provide increased housing to the school's male student population. The architects were C. Parker Crowell and Walter Lancaster. It was listed on the National Register of Historic Places in 2013.

The Jameson-Richards Gas Station is a historic automobile service station on Arkansas Highway 367 in Bald Knob, Arkansas. Built in the early 1930s, it is a typical period roadside service building, a single-story brick structure with English Revival styling. It is rectangular in plan, with a projecting porte-cochere that has Tudor style half-timbered stucco in its gable end. The main garage bays have original two-leaf swinging doors, and the office area has original multipane casement windows. It stands near the Jameson-Richards Cafe, a similar period roadside building.
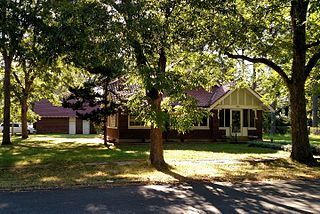
The Shull House is a historic house at 418 Park Avenue in Lonoke, Arkansas. It is a large 1-1/2 story building, its exterior clad in a combination of half-timbered stucco and brick. The roof is tiled, with clipped gables and eaves that show exposed rafter ends in the American Craftsman style. Windows are typically multipane casement windows in groups. The house was built in 1918 to a design by Thompson and Harding.

The Moore House is a historic house a 20 Armistead Street in Little Rock, Arkansas. It is a 2 1⁄2-story rambling brick structure, built in 1929 to a design by Thompson, Sanders & Ginocchio. It has stylistic elements of the Tudor Revival then popular, including a tile roof, cross-gable above the main entrance, clustered chimneys with corbelled detailing, and asymmetrical arrangements of mostly casement windows.
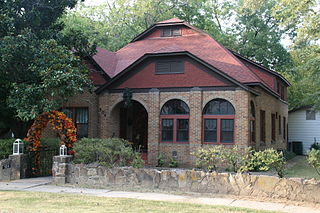
The Michael M. Hiegel House is a historic house at 504 Second Street in Conway, Arkansas. It is a picturesque 1-1/2 story structure, finished in brick and stucco and covered by a gable-on-hip roof. The main facade bays are articulated by brick pilasters, with the two right bays filled with round-arch windows, and the bay to their left housing the main entrance, deeply recessed under a similar rounded arch. To its left is a projecting gable-arched section with a pair of sash windows. Built about 1911, it is a high quality local example of Tudor Revival architecture. It was built by Michael Hiegel, a prominent local businessman who operated a grocery store and lumber business, and was active in local political affairs.
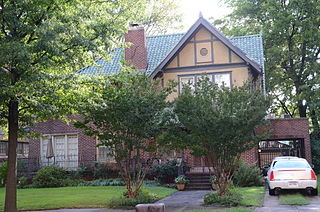
The Schaer House is a historic house at 1862 Arch Street in Little Rock, Arkansas. It is an asymmetrical two story brick house in the Tudor Revival style, designed by Thompson and Harding and built in 1923. Its main roof extends from side to side, with a hip at one end and a gable at the other. On the right side of the front facade, the roof descends to the first floor, with a large half-timbered cross gable section projecting. It also has an irregular window arrangement, with bands of three casement windows in the front cross gable, and on the first floor left side, with two sash windows in the center and the main entrance on the right.
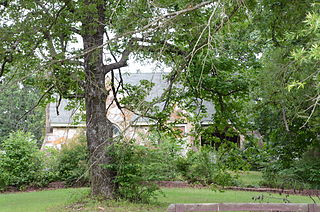
The Tyler–Southerland House is a historic house at 36 Southerland Road in Conway, Arkansas. It is a single-story wood-frame structure, with a gable roof and stone veneer exterior. Trim consists of cream-colored brick; both it and the veneer pattern are hallmarks of the work of Silas Owens Sr., a regionally prominent African-American mason. The house was built about 1948, and is a comparatively high style example of Owens's work. It has Tudor Revival styling, including a small gable over the front entry, and a large gable over a band of windows. Angled wing walls, an unusual feature not found in most of Owens's houses, flank the main entrance.

The Johnson-Portis House is a historic house at 400 Avalon Street in West Memphis, Arkansas. Built 1936–38, it is a prominent local example of Tudor Revival architecture, designed by architects George Mahan Jr. and Everett Woods. It has a steeply pitched roof with half-timbered gables, and small-paned windows, all hallmarks of the style, and is set on an estate property landscaped by Highberger and Park. The property was developed for J.C. Johnson, a local judge.






















