
Meramec State Park is a public recreation area located near Sullivan, Missouri, about 60 miles from St. Louis, along the Meramec River. The park has diverse ecosystems such as hardwood forests and glades. There are over 40 caves located throughout the park, the bedrock isdolomite. The most famous is Fisher Cave, located near the campgrounds. The park borders the Meramec Conservation Area.

The Peters House is a historic home located at 1319 Grainger Avenue in Knoxville, Tennessee. It is on the National Register of Historic Places. It is also known as White Columns or Columned Portals, as well as the George W. Peters House.
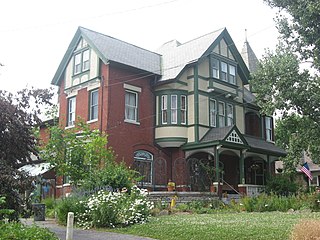
The George Scott House is a historic residence in Cincinnati, Ohio, United States. Built in the 1880s according to a design by prominent architect Samuel Hannaford, it was originally home to a prosperous businessman, and it has been named a historic site.

Watkins Mill in Lawson, Missouri, is a preserved woolen mill dating to the mid-19th century. The mill is protected as Watkins Woolen Mill State Historic Site, which preserve its machinery and business records in addition to the building itself. It was designated a National Historic Landmark and added to the National Register of Historic Places in 1966 in recognition for its remarkable state of preservation. The historic site is the centerpiece of Watkins Mill State Park, which is managed by the Missouri Department of Natural Resources.

The Lindsay House is a historic building located in Iowa City, Iowa, United States. It was listed, misspelled as the Linsay House, on the National Register of Historic Places in 1977. The house was built in 1893 by John Jayne, an Iowa City bridge builder. The plans for the 2½-story, frame, Queen Anne were purchased from George F. Barber and Co. It features a chimney that takes up an entire corner of the main facade, a stone arch that surrounds the first-floor window with leaded glass in a sunflower pattern, a wrap-around porch with a corner turret, and a three-story octagonal tower behind it.
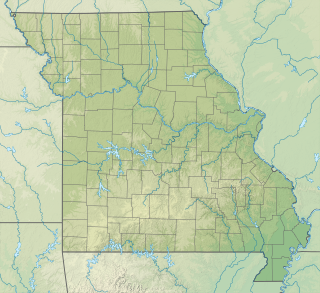
Roaring River State Park is a public recreation area covering of 4,294 acres (1,738 ha) eight miles (13 km) south of Cassville in Barry County, Missouri. The state park offers trout fishing on the Roaring River, hiking on seven different trails, and the seasonally open Ozark Chinquapin Nature Center.

Clifton is a historic building located in the West End of Davenport, Iowa, United States. The residence was individually listed on the National Register of Historic Places in 1979. It was included as a contributing property in the Riverview Terrace Historic District in 1983.

The George Bonner Jr. House is a historic residence in Midway, Utah, United States, that is listed on the National Register of Historic Places.

The William W. Gray House is a historic house located at 119 N. Court St. in Grayville, Illinois. The house was built in 1885 for William W. Gray, Sr., one of the founders of Grayville. George Franklin Barber, a prominent residential architect known for his mail-order house patterns, designed the house in the Queen Anne style. The house's front entrance is located on a wraparound porch supported by Tuscan columns; the entrance is topped by a shingled pediment. The second floor of the house is also sided with wooden shingles and features a balcony on the north site. A porch topped by a tower projects from the third-level attic on the front facade; a bracketed gable is situated on the opposite side of the facade. The steep hip roof is decorated with patterned, multicolored shingles.

John Calvin Owings House is a historic home located at Laurens, Laurens County, South Carolina. It was designed by architect George Franklin Barber and built in 1896. It is a 2 1/2-story, Queen Anne style frame dwelling. It features high multiple roofs, turrets, oriels, cresting, turned spindles, and porches. The projecting front gable includes a decorated second-story portico. Also on the property are four contributing outbuildings.

William J. Greenman House is a historic home located at Cortland in Cortland County, New York. It was built in 1896, and based on a pattern book plan by architect George Franklin Barber. It is a 2½-story, Queen Anne-style frame dwelling. It is sheathed in clapboard and sits on a stone foundation. It features exuberant wood trim, decorative shingles and half-timbering; a wraparound porch with a circular section topped by a bell-shaped roof; and projecting bay windows. Also on the property is a contributing carriage house.

The George S. Tiffany Cottage is a historic summer house on Aldrich Road in Islesboro, Maine. Built 1911-12 for a businessman from St. Louis, Missouri, it is a rare example in the state of the Prairie School of architecture. It was listed on the National Register of Historic Places in 1989.

The Thomas H. Palmer House is a historic house at 2636 United States Route 7 in Pittsford, Vermont. Built in 1832, it is a relatively upscale brick house, with Federal and Greek Revival styling. It is notable as the home of Thomas Palmer, an influential figure in the development of Pittsford and state-level educational standards in the mid-19th century. The house was listed on the National Register of Historic Places in 1978.
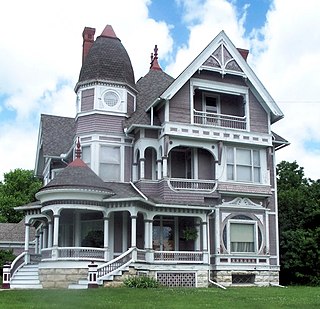
The James A. Beck House, also known as the Sloca House, is a historic residence located in Fairfield, Iowa, United States. Beck was a Fairfield native who owned a grocery business, before starting a profitable career as a hotelier. He had this Queen Anne house built in 1896. It is based on a pattern designed by the George F. Barber & Co. of Knoxville, Tennessee. It is similar to the Linsay House in Iowa City, which was built closer to the original pattern. The 2½-story frame house follows an irregular plan and it is built on a stone foundation. It features a polygonal turret that rises from the second floor over the wrap-around porch. The porch itself features a circular pavilion that is capped by a flattened conical roof. A two-story carriage house is located behind the main house. It dates from 1875 when the previous house on this property was built, and was renovated to reflect the Queen Anne house. The Beck House was listed on the National Register of Historic Places in 1978.
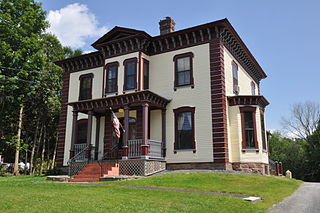
The Colby Mansion is a historic house on Vermont Route 100 in Waterbury, Vermont. It was built in 1870 by George J. Colby, a proponent of ideas of house construction for healthy living, and exhibits all of the major features of his published works. It was listed on the National Register of Historic Places in 1979.
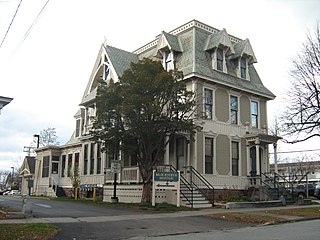
The Martin L. Kelsey House is a historic house at 43 Elmwood Avenue in Burlington, Vermont. Built in 1879 for a local merchant, it is a distinctive and architecturally varied house, with elements of the Second Empire, Queen Anne, and Stick styles on display. It was listed on the National Register of Historic Places in 1983, and now forms part of a senior housing complex.

Wilbur T. and Rhoda Stephens Johnson House, also known as the Missouri State DAR Headquarters and Roslyn Heights, is a historic home located at Boonville, Cooper County, Missouri. It was built in 1895, and is a three-story, Queen Anne style red brick and limestone dwelling with elements of the Richardsonian Romanesque. It has a full basement, a porte cochere, and a full-length front entrance porch. It features projecting porches, turrets and bays, a circular tower, and terra cotta panels. It was purchased by the Missouri State Society of the Daughters of the American Revolution for their state headquarters in 1983.

George B. Hamilton House is a historic home located in the city of Cuba in Crawford County, Missouri. It was built about 1896, and is a 2+1⁄2-story, irregular shaped, Queen Anne style frame dwelling with Eastlake movement detailing. It has multiple projecting bays and features fishscale shingles and elaborate spindlework in gable ends and porch balconies.
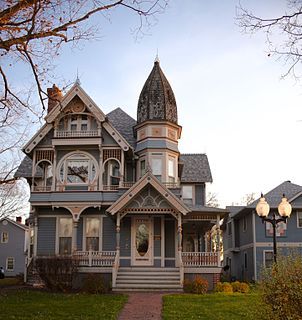
The Dr. J.O. and Catherine Ball House is a historic building located in Mount Pleasant, Iowa, United States. In 1892 this was one of three houses designed by George F. Barber's mail-order architectural firm that was being built in town, and it was the most elaborate of the three. The house is an enlargement of Barber's more expensive plans for design no. 33 from his 1891 book. The 2½-story frame Queen Anne features an irregular plan, a brick-faced limestone foundation, and an octagonal tower with an ogee shaped roof. The circular window on the second story projection is framed with three balconies, one above and one on either side. The wrap-around porch has a projecting gable roof supported by turned columns. A two-story bay window is located on the east elevation. It was also the first house in Mount Pleasant that was totally reliant on electricity for lighting. It was built for Dr. J.O. Ball, a dentist, who was active in civic improvements in Mount Pleasant. The house was listed on the National Register of Historic Places in 1986.

The Henry R. Watson House is a single-family home located at 7215 North Ann Arbor-Saline Road in Saline, Michigan. It was listed on the National Register of Historic Places in 1985.
























