
The Colonel John Ashley House is a historic house museum at 117 Cooper Hill Road in Sheffield, Massachusetts. Built in 1735 by a prominent local leader, it is one of the oldest houses in southern Berkshire County. The museum is owned and operated by The Trustees of Reservations, and is listed on the National Register of Historic Places.

The Marshall House is a historic house at 2009 Arch Street in Little Rock, Arkansas. It is a two-story wood-frame house, covered by a hip roof with extended eaves showing exposed rafter ends. A temple-front portico projects from the center of the main facade, with massive fluted Doric columns supporting a fully pedimented and modillioned gable. It was built in 1908, from designs by Charles L. Thompson.

The Mann House is a historic house at 422 Forrest Street in Forrest City, Arkansas. Designed by Charles L. Thompson and built in 1913, it is one of the firm's finest examples of Colonial Revival architecture. The front facade features an imposing Greek temple portico with two-story Ionic columns supporting a fully pedimented gable with dentil molding. The main entrance, sheltered by this portico, is flanked by sidelight windows and topped by a fanlight transom with diamond-pattern lights.

The First United Methodist Church is a historic church at 101 S. Izard Street in Forrest City, Arkansas. It is a two-story brick structure, designed by Memphis architect John Gaisford and built in 1917 as the second church for its congregation. One of Gaisford's last designs, it is Classical Revival in style, with a Greek-style temple front with full-height Ionic columns supporting a triangular pediment, with limestone trim accenting the brickwork.

The Watson House is a historic house at 300 N. Cherry Street in Hamburg, Arkansas. The two story Colonial Revival brick house was built in 1918, and features verandas on its street-facing elevations. The verandas are supported by large Ionic columns that rise two full stories to support the roof, with the second floor veranda supported by cables suspended from above. The large-proportioned house is one of the most prominent buildings in Hamburg. It was designed and built by W. C. Bunn for David Watson, owner of a successful local hardware store.

The Dr. Robert George Williams House is a historic house at the junction of Arkansas Highway 8 and Arkansas Highway 209 in Parkdale, Arkansas. It was built in 1903 for Dr. Robert George Williams, a prominent medical doctor and businessman in Ashley County, and is one of the most elaborately decorated houses in Parkdale. The house when built was a simple wood frame gable end house with a porch across the front. It was extensively altered in 1917, giving it the Colonial Revival flair it has today, adding gabled dormers on three sides and a two-story portico supported by fluted columns to the front facade.

The Garvin Cavaness House is a historic house at 404 South Main Street in Monticello, Arkansas. The house was built over a ten-year period, 1906–1916, by Garvin Cavaness, descendant of early settlers of Drew County. The 2 1⁄2-story building is built of concrete blocks that were custom-molded on site by Cavaness, reputedly using cement he recovered when hired to clean up spilled cement from derailed railroad cars.
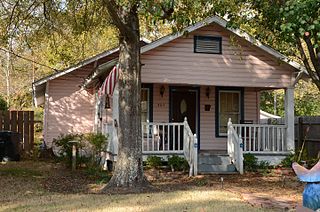
The Oscar Crow House is a historic house at 404 Washington Street in Star City, Arkansas. The single story wood-frame house was built in 1929 by Robert and Doug Verdue for Oscar Crow, owner of a local drug store. The Craftsman style house resembles a shotgun house, but does not exactly follow that form, because its rooms do not progress linearly from the front. The front of the house has a recessed porch supported by box columns, with a vent placed in the gable-end pediment. The front entry is flanked by three-over-one sash windows. The north elevation has four three-over-one windows that are irregularly spaced, and the south side has two such windows, also irregularly spaced. The rear of the house also has a recessed porch. Exposed rafters decorate the roof line.

The Wilson-Martin House is a historic house at 511 Bond Street in Warren, Arkansas. The two story brick house was built in 1916, and is an excellent local example of Georgian Revival styling, despite later alterations. The house was built by John Rufus Wilson, a lawyer, teacher, and state legislator, and was sold by the Wilsons to Bryan Martin, a local merchant, in 1930. The house has elegant Georgian features, including a hip roof, brick corner quoins, and a projecting front entry porch with triangular pediment. The entrance is flanked on both sides by three casement Prairie-style windows. The second floor of the front has a pair of small windows above the entry porch, and flanking sash windows on either side.

The Claude Fouke House is a historic house at 501 Pecan Street in Texarkana, Arkansas. It is a two-story brick structure with a hip roof, set on a raised corner lot. It is one of the city's most elaborate Classical Revival structures, with a monumental temple front supported by pairs of fluted Ionic columns rising the full height of the facade. The roof has an elaborate modillioned cornice, with a small triangular pediment containing a half-round window. The interior of the house contains equally impressive woodwork. The house was built in 1903 by Claude Fouke, the son of railroad baron George Fouke.
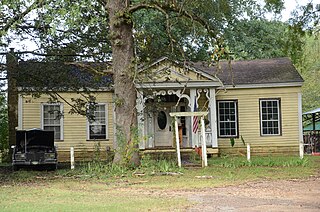
The Flavius Holt House is a historic house on Kohler Street in Nashville, Arkansas. It is a single story wood-frame structure, with a gable roof and a single chimney at the western end. A shed roof addition extends to the rear of the house. The main entrance is sheltered by an ornately decorated gable-front portico, supported by paired box columns in front, and pilasters at the rear. Within the gable are paired brackets and a secondary pediment. There are free-form scrolled brackets adorning the front columns. The house is known to have been standing when Flavius Holt, a local innkeeper, purchased the property in 1877, and the property is known to be the site of one of the first homes erected in Nashville in 1836. Holt operated the property as a tavern and stagecoach rest stop until the arrival of the railroad in 1884 caused a decline in business. This house is one of the few pre-railroad buildings to survive in Nashville.
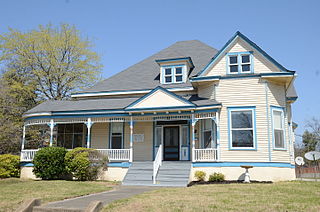
The Coolidge House is a historic house at 820 Perry Street in Helena, Arkansas. It is a 1 1⁄2-story wood-frame structure, built in 1880 by S. C. Moore as a wedding present for his daughter, Anna Leslie Moore, and Charles Coolidge, Jr. It is an excellent local example of Queen Anne styling, with numerous gables projecting from its steeply hipped and busy roof line. The porch extends partly across the front (south) before wrapping around to the west; it has sawn brackets and a spindled frieze, with a pedimented gable above the stairs.

The Parks-Reagan House is a historic house at 420 West Poplar Street in Rogers, Arkansas. Built in 1898, this two-story Colonial Revival house is one of the finest and oldest in Rogers. It is a wood-frame structure, roughly square in shape, with a pyramidal roof and a forward-projecting gable-roof section. A single-story porch wraps around the front and side of the house, with a gable-pedimented section marking the entry stairs. The house was built for George Parks, a local merchant, and has since 1923 been owned by the Reagan family.
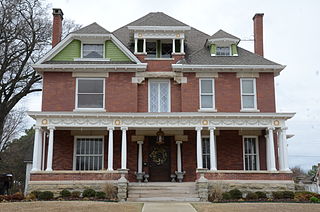
The William J. Murphy House is a historic house at 923 North 13th Street in Fort Smith, Arkansas. It is a rectangular 2 1⁄2-story brick structure, with basically symmetrical massing by asymmetric details. The main roofline is hipped toward the front facade, with a pair of similarly sized projections on either side of a central raised hip-roof porch at the third level. The left projection has larger single windows at the first and second levels, and a small window recessed within a jerkin-headed gable pediment. The right projection has two narrower windows on the first and second levels and a small hipped element projecting from the top of that section's hip roof. A single-story porch extends across the width, supported by paired columns, with an entablature decorated by garlands. The house, built about 1895, is one of Fort Smith's most sophisticated expressions of Classical Revival architecture. It was built by a local manufacturer of saddles and harnesses.

The Baldock House is a historic house at the southeast corner of South Elm Street and Woodruff Avenue in Searcy, Arkansas. It is a 1 1⁄2-story brick building with a clipped-gable roof and a full-width porch that wraps around to the east side. The northern (front) slope of the roof is pierced by three pedimented gable-roof dormers, the central one larger and housing two sash windows. Built c. 1910, this is house is one of six brick houses to survive from the early 20th century in White County.
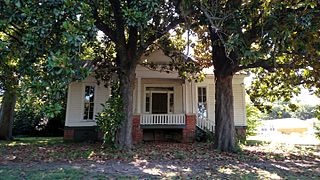
The Hyde House is a historic house at 400 North Second Street in Augusta, Arkansas. It is a single-story wood-frame structure, three bays wide, with a front facing gable roof and a temple-front porch sheltering its centered entrance. The entrance is flanked by sidelight windows and topped by a three-light transom window. The porch has a wide freeze and pedimented gable, and is supported by round columns with simple capitals. Built c. 1865, it is a fine local example of Greek Revival architecture.

The Cross House was a historic house at 410 South Main Street in Beebe, Arkansas. It was a 1 1⁄2-story L-shaped wood-frame structure, with a cross-gable roof and novelty siding. The front-facing gable had a pair of sash windows with pedimented gables. A porch, with a shed roof supported by Doric columns, stood at the crook of the L. The house was built about 1900, and was one White County's few surviving L-shaped houses from that period.

The Cleburne County Courthouse is located at Courthouse Square in the center of Heber Springs, the county seat of Cleburne County, Arkansas. It is a two-story brick building, built in the Jeffersonian Revival style in 1914 to a design by Clyde A. Ferrell. It has a symmetrical facade, with slightly projecting wings on either side of a central entrance. The entrance is fronted by a projecting four-column Classical portico with gabled pediment. The building is topped by a large octagonal cupola.

Terry House, on Terry Hill in Poteau in Le Flore County, Oklahoma, also known as Woodson House, was built in 1913. It was listed on the National Register of Historic Places in 1980.

Oakland, also known as the Dr. Garland Doty Murphy House, is a historic house at 3800 Calion Road in El Dorado, Arkansas. It is a 2 1⁄2-story wood-frame structure resting on a brick foundation, with a gabled roof and clapboarded exterior. A flat-roofed porch, two stories in height, extends across the front facade, supported by square box columns. It has a symmetrical five-bay facade, with a center entrance surmounted by a semicircular pediment. The house was built in 1939 to a design by David Weaver, and is a prominent local example of Colonial Revival architecture.



















