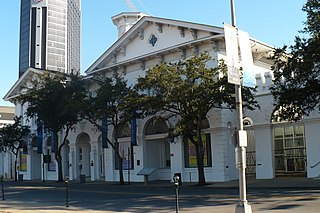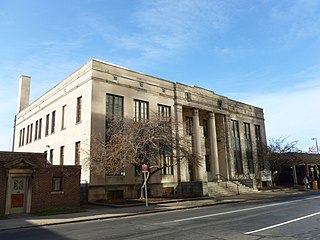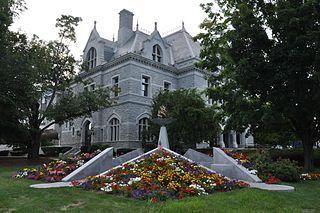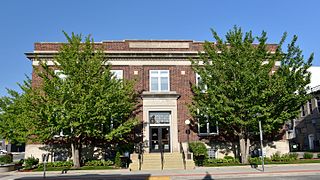
Minneapolis City Hall and Hennepin County Courthouse, designed by Long and Kees in 1888, is the main building used by the city government of Minneapolis, as well as by Hennepin County, in the U.S. state of Minnesota. The structure has served as mainly local government offices since it was built, and today the building is 60 percent occupied by the city and 40 percent occupied by the County. The building is jointly owned by the city and county and managed by the Municipal Building Commission. The Commission consists of the chair of the County Board, the mayor of the City of Minneapolis, a member of the County Board and a member of the Minneapolis City Council. The County Board chair serves as the president of the Commission and the mayor serves as the vice president. The building bears a striking resemblance to the city hall buildings in Cincinnati and Toronto. The City Hall and Courthouse was added to the National Register of Historic Places in 1974.

Old City Hall, also known as the Southern Market, is a historic complex of adjoining buildings in Mobile, Alabama, that currently houses the History Museum of Mobile. The complex was built from 1855 to 1857 to serve as a city hall and as a marketplace. It was declared a National Historic Landmark in 1973, as a rare well-preserved example of a 19th-century multifunction civic and commercial building.

The Todd County Courthouse is the seat of government for Todd County in Long Prairie, Minnesota, United States. The hilltop courthouse was built in 1883 and is fronted by a street-level stone entryway and retaining wall constructed in 1938 by the Works Progress Administration. Additional modern buildings are set into the hill to the side and rear of the courthouse. To the southwest stood a residence for the sheriff with an attached jailhouse, built in 1900. They were extant in 1985 when the complex was listed on the National Register of Historic Places as the Todd County Courthouse, Sheriff's House, and Jail, but have been demolished since. The property was listed for having state-level significance in the themes of architecture and politics/government. It was nominated for being a good example of an Italianate public building and a long-serving home of the county government.

Springfield District Court, now the City Hall Annex, is a historic former courthouse at 1600 E. Columbus Avenue in Springfield, Massachusetts. Built in 1929-30, it is a prominent local example of civic Classical Revival architecture, designed by well-known local architects. After serving as a county courthouse until the 1970s, it was adapted by the city to house additional municipal offices. The building was listed on the National Register of Historic Places in 1983.

The former Reading Municipal Building is a historic building at 49 Pleasant Street in Reading, Massachusetts. Built in 1885, this two-story brick building was the town's first municipal structure, housing the town offices, jail, and fire station. In 1918 all functions except fire services moved out of the building. It now serves as Reading's Pleasant Street Senior Center. The building was listed on the National Register of Historic Places in 1984.

The Lincoln American Tower is a 22-story building located at the corner of North Main and Court streets in Memphis, Tennessee. It is also a historical landmark, one of the first steel frame skyscrapers built in Memphis. The tower underwent a six-year refurbishing project starting in 2002, and despite a fire in 2006, is now open and accepting tenants.

The Dallas Municipal Building is a Dallas Landmark located along S. Harwood Street between Main and Commerce Street in the Main Street District of downtown Dallas, Texas that served as the city's fourth City Hall. The structure is also a Recorded Texas Historic Landmark and a contributing property in the Harwood Street Historic District, located across the street from Main Street Garden Park.
The University of Arkansas Campus Historic District is a historic district that was listed on the National Register of Historic Places on September 23, 2009. The district covers the historic core of the University of Arkansas campus, including 25 buildings.

The Greenwich Avenue Historic District is a historic district representing the commercial and civic historical development of the downtown area of the town of Greenwich, Connecticut. The district was listed on the National Register of Historic Places on August 31, 1989. Included in the district is the Greenwich Municipal Center Historic District, which was listed on the National Register the year before for the classical revival style municipal buildings in the core of Downtown. Most of the commercial buildings in the district fall into three broad styles, reflecting the period in which they were built: Italianate, Georgian Revival, and Commercial style. The district is linear and runs north–south along the entire length of Greenwich Avenue, the main thoroughfare of Downtown Greenwich, between U.S. Route 1 and the New Haven Line railroad tracks.

The University of Memphis, School of Law building is a 5-story former federal building, located in downtown Memphis. As of 2010, the building is owned entirely by the University of Memphis and houses its law school. It is located at the corner of Front Street and Madison Avenue. It has 169,000 square feet (15,700 m2) of usable space that has been re-purposed as classrooms, offices, and administrative space. One of the original courtrooms from the building's former use as a courthouse has been restored as the University of Memphis moot courtroom. The building is made of steel and concrete, and employs many decorative elements including Tennessee marble, granite, and detailed plaster work.

The Legislative Office Building of the New Hampshire State Legislature is a government office building across North State Street from the New Hampshire State House in Concord, New Hampshire. Built in 1889, it is one of the state's largest buildings built out of locally quarried granite. It was originally used as a post office and is listed on the National Register of Historic Places as the Old Post Office. It was also included in the Concord Civic District in 1983.

The Milford Town House and Library Annex, now just the Milford Town Hall, is a historic municipal building occupying a prominent position facing the central oval in Milford, New Hampshire. Built in 1869-70 and enlarged in 1891, it is the only known surviving work of architect Gridley J. F. Bryant, and is a significant local example of Italianate and Second Empire architecture. The building was listed on the National Register of Historic Places in 1988.

The Maricopa County Courthouse and Old Phoenix City Hall, also known as the County-City Administration Building, is a historic structure in downtown Phoenix, Arizona. The structure consists of two buildings in a conjoined layout sharing the same architecture.

The Municipal Building of Texarkana, Arkansas, is located at Walnut and Third Streets in the downtown of the city. It was built between 1927 and 1930 to a design by Witt, Seibert & Halsey, which has elements of the Collegiate Gothic and Art Deco styles. The building houses a large auditorium in the center, with city offices in one wing and the main fire station in the other. It also houses the city jail. The building is located about three blocks from the state line with Texarkana, Texas. The building was listed on the National Register of Historic Places in 2004.

The Old Central Fire Station is a historic former fire station at 506 Main Street in North Little Rock, Arkansas. It is a two-story brick building, with a three-bay front facade dominated by a large equipment bay on the ground floor, now enclosed by glass doors. The building, whose construction date is not known, was acquired by the city in 1904, shortly after its incorporation, and initially housed city offices, the jail, and the fire station. In 1914 the town offices were moved to North Little Rock City Hall, and in 1923 the building's original two equipment bays were replaced by one. The horse stalls were also removed, as the new equipment was powered by gasoline engines. The building served as the city's main fire station until 1961.

The Pulaski County Courthouse is located at 405 West Markham Street in downtown Little Rock, Arkansas, the state capital and the county seat of Pulaski County. It is set among a number of other state and city government buildings, on a city block bounded by West Markham, Spring, West 2nd, and South Broadway Streets, with a county park occupying the western portion of the block. The courthouse has two portions: an elaborate Romanesque edifice built of stone and brick in 1887–89 to a design by Max A. Orlopp, and a large four-story Beaux Arts annex designed by George Mann and added in 1913–14. The annex is acknowledged as one of Mann's most successful commissions.

Williamson Hall is a historic academic building on the campus of Arkansas Tech University in Russellville, Arkansas. It is located just north of West L Street and west of North El Paso Street. It is a two-story brick building with Colonial Revival features, built in 1940 with funding support from the National Youth Administration. It is distinguished by its Greek temple pavilion on the front facade, supported by six Doric columns. The building was named for Marvin Williamson, who was the first Director of Bands at Arkansas Tech; as well as the first student to enroll at the school. It houses classrooms and faculty offices.

The Magazine City Hall-Jail is a historic government building at the northwest corner of Garland and Priddy Streets in Magazine, Arkansas. It is a single-story masonry structure, built out of rusticated concrete blocks and covered by a gable roof. The gable ends are framed in wood. The rear portion of the building, housing the jail cells, has a flat roof. It was built in 1934, with the concrete blocks formed by a local mason to resemble ashlar stone. It is the only local municipal building built out these materials, and was used for its original purposes into the 1980s.

The Municipal Building, also known as Youth & Shelter Services, is a historic building located in Ames, Iowa, United States. It is significant for its association with the Progressive Movement reforms implemented by the city in the early 20th century. Previous to the construction of this facility in 1916 the city council, mayor, municipal offices, fire department and the police department, including the city jail and police court, were all housed in separate buildings. They were combined here in an effort to increase efficiency, professionalism, and the scope of city services. Per the Progressive Movement, all of these functions were housed in different zones in the building. The fire department was located on the backside of the building, and the archways where the fire engines doors were located are still visible.

The Kansas City, Kansas City Hall and Fire Headquarters is a pair of buildings at 805 and 815 N. Sixth St. in Kansas City, Kansas. The buildings are also known as Old City Hall and Main Fire Station. They were listed on the National Register of Historic Places in 1986.





















