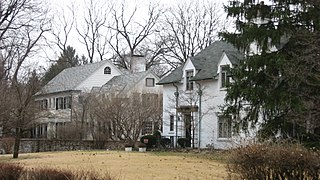
Golden Hill is an affluent and historic neighborhood overlooking the White River on the west side of Indianapolis's Center Township, in Marion County, Indiana. The district is bounded on the east by Clifton Street, which is west of Martin Luther King Jr. Boulevard ; on the west by the White River and the Central Canal; on the south by Thirty-sixth Street; and on the north by Woodstock Country Club, immediately south of Thirty-eighth Street. Golden Hill is noted for its collection of homes designed by several of the city's prominent architects. The estate homes reflect several styles of period revival architecture. The district is known as for its community planning and remains an exclusive enclave for the city's prominent families. Golden Hill was added to the National Register of Historic Places in 1991.
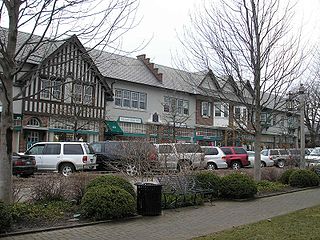
Howard Van Doren Shaw AIA was an architect in Chicago, Illinois. Shaw was a leader in the American Craftsman movement, best exemplified in his 1900 remodel of Second Presbyterian Church in Chicago. He designed Marktown, Clayton Mark's planned worker community in Northwest Indiana.

The Frank Lloyd Wright/Prairie School of Architecture Historic District is a residential neighborhood in the Cook County, Illinois village of Oak Park, United States. The Frank Lloyd Wright Historic District is both a federally designated historic district listed on the U.S. National Register of Historic Places and a local historic district within the village of Oak Park. The districts have differing boundaries and contributing properties, over 80 of which were designed by Frank Lloyd Wright, widely regarded as the greatest American architect to have ever lived.

Pullman National Monument, also known as The Pullman District and Pullman Historic District, is located in Chicago and was the first model, planned industrial community in the United States. The district had its origins in the manufacturing plans and organization of the Pullman Company, and became one of the most famous company towns in the United States, as well as the scene of the violent 1894 Pullman strike. It was built for George Pullman as a place to produce the famous Pullman sleeping cars.
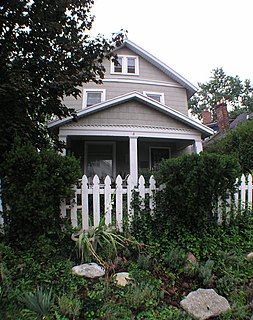
Glen Echo is a neighborhood located in the far northern part of the University District in Columbus, Ohio. The area was listed on the National Register of Historic Places in 1997. The name Glen Echo refers to Glen Echo Ravine, which runs along the northern edge of the neighborhood. Principal streets in the area are Glen Echo Drive, Summit Street, Glenmawr Avenue, North Fourth Street, Arcadia, Cliffside Drive, and more. One street, Parkview Drive, was platted in the ravine basin, but was later abandoned.

The Arden Park–East Boston Historic District is a neighborhood in the City of Detroit, Michigan, bounded on the west by Woodward Avenue, on the north by East Boston Boulevard, on the east by Oakland Avenue, and on the south by Arden Park Boulevard. The area is immediately adjacent to the larger Boston-Edison Historic District, on the opposite side of Woodward Avenue, and is in close proximity to Atkinson Avenue. There are 92 homes in the district, all on East Boston and Arden Park Boulevards. Arden Park Boulevard and East Boston Boulevard feature prominent grassy medians with richly planted trees and flowers. The setbacks of the homes are deep, with oversized lots. The district was listed on the National Register of Historic Places in 1982.
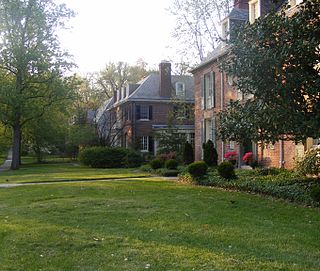
Guilford is a prominent and historic neighborhood located in the northern part of Baltimore, Maryland. It is bounded on the south by University Parkway, on the west by North Charles Street, Warrenton and Linkwood Roads, on the north by Cold Spring Lane and on the east by York Road. The neighborhood is adjacent to the neighborhoods of Tuscany-Canterbury, Loyola-Notre Dame, Kernewood, Wilson Park, Pen Lucy, Waverly Oakenshawe, Charles Village, and the universities of Johns Hopkins and Loyola University Maryland. The neighborhood was added to the National Register of Historic Places in 2001.

Cedarcroft is a distinctive residential neighborhood in the North district of Baltimore, bordered by Gittings, East Lake and Bellona Avenue avenues and York Road. According to Baltimore City's Commission for Historical and Architectural Preservation (CHAP), the houses in Cedarcroft are in the Dutch Colonial Revival, Federal Revival, Tudor Revival, Georgian Revival, Cape Cod Revival, Bungalow, and Italianate styles of architecture.

Deerpath Hill Estates is a residential development in western Lake Forest, Illinois. Developer Henry K. Turnbull and architect Stanley D. Anderson planned and built the original development in 1926. Turnbull and Anderson designed the development according to the principles of the City Beautiful Movement and the ideas of Howard Van Doren Shaw, Anderson's mentor. The individual houses were designed in popular revivalist styles, including English Tudor, Colonial, and French Norman. The development was the first in Lake Forest to be planned and controlled entirely by its developer.

The Prospect Park Historic District in Davenport, Iowa, United States, is a historic district that was listed on the National Register of Historic Places in 1984. In its 23.2-acre (9.4 ha) area, it included 23 contributing buildings in 1984. The Prospect Park hill was listed on the Davenport Register of Historic Properties in 1993.
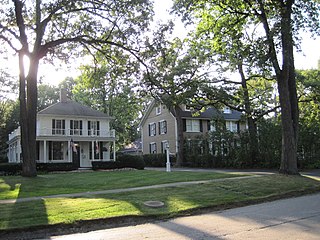
The Vine–Oakwood–Green Bay Road Historic District is a residential historic district in Lake Forest, Illinois. The district contains twenty houses on Oakwood Ave., Vine Ave., and Green Bay Road.

Marktown is an urban planned worker community in East Chicago, Indiana, United States, built during the Progressive Era in 1917 from marshland to provide a complete community for workers at The Mark Manufacturing Company.

The David Adler Estate was the house and property of American architect David Adler in Libertyville, Illinois, United States. It is the house most closely associated with his life and career.

The House at 965 Castlegate Court is a historic house located at 965 Castlegate Court in the Deerpath Hill Estates development in Lake Forest, Illinois. Developer Henry K. Turnbull, who planned the original section of Deerpath Hill Estates, built the house in 1930. The house is located at the northern entrance to the First Addition to Deerpath Hill Estates; it is technically outside of the development, and was marketed as being in the "Deerpath Hill Estates district". It is the only house Turnbull built outside of the original three sections of Deerpath Hill Estates; its location served to draw potential buyers into the estate from Waukegan Road. The house has a Colonial Revival design in keeping with the revivalist styles used in the development; its design features two stone-faced gables and a developed cornice.

The Edgewood Historic District–Shaw Plat is a residential historic district in the Edgewood neighborhood of northeastern Cranston, Rhode Island. It is bounded by Broad Street on the west, Marion Avenue on the south, and Narragansett Bay on the east; it consists of the properties that line the parallel streets, Shaw and Marion Avenues, and the short section of Narragansett Boulevard that runs between Shaw and Marion Avenues. On the north it abuts the separately-listed Edgewood Historic District–Arnold Farm Plat. The area was platted out between 1867 and 1895, with construction of most of its housing taking place between 1867 and the start of World War II, with the most construction going on between 1895 and 1930. The district also includes the previously listed Edgewood Yacht Club. In 1853, the 25 acres of land that became the Shaw Plat was sold to Allen Shaw of Providence for $3,660.

Newport Village Historic District is a neighborhood in Boardman, Ohio. The neighborhood is bordered by the City of Youngstown, Ohio to the north and east, Glenwood Avenue to the west, and Forest Glen Estates Historic District to the south. Newport Village is known for its quaint tree-lined residential streets and early twentieth century Tudor revival and colonial revival architecture.

The Robert P. Lamont House is a historic house at 810 S. Ridge Road in Lake Forest, Illinois. The house was built in 1924-25 for Robert P. Lamont, the president of American Steel Foundries; Lamont later became the United States Secretary of Commerce under Herbert Hoover. Prominent Chicago architect Howard Van Doren Shaw designed the Tudor Revival style country house, which was one of the many homes he designed for Lake Forest's wealthy residents in the early twentieth century. While Tudor Revival was one of the many revival styles popular for country houses at the time, the style is unusual among Shaw's work in Lake Forest. The house's design features a long front facade with a brick exterior, oriel and casement windows, wood and stone details, a complex roof structure with gabled and hipped sections, and multiple stone chimneys.
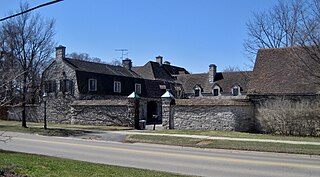
The Green Bay Road Historic District is a residential historic district in Lake Forest, Illinois. Centered on Green Bay Road, a historic postal and military road that once connected Chicago with Green Bay, Wisconsin, the district includes 147 contributing buildings. The houses in the district are mainly country estates built in the late nineteenth and early twentieth century for some of the Chicago area's wealthiest residents. The Onwentsia Club, a country club to which most of the district's residents belonged, was the center of the area's social life and is also part of the district. The district includes works by several prominent Chicago architects, including Howard Van Doren Shaw, David Adler, Ambrose Coghill Cramer, and Chester Howe Walcott. While the Arts and Crafts style preferred by Shaw is common in the district, most of the other houses are designed in revival styles, including Classical Revival, Renaissance Revival, Colonial Revival, and Tudor Revival.
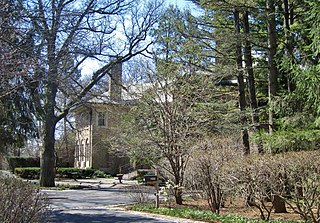
The Louis F. Swift House is a historic house at 255 E. Foster Place in Lake Forest, Illinois. The house was built in 1916 for Louis F. Swift, the president of meat packing firm Swift & Company; it was originally an addition to a home built for Swift in 1898, which was demolished in 1940. As a wealthy man who headed a major company, Swift was typical of the early twentieth century residents of Lake Forest, who were some of the richest and most prominent residents of the Chicago area. Architect Howard Van Doren Shaw, who designed several other homes for Lake Forest residents, designed the Swift House in the Renaissance Revival style. The house features a brick exterior, an asymmetrical front divided into three sections, a portico above the entrance, and bracketed eaves.






















