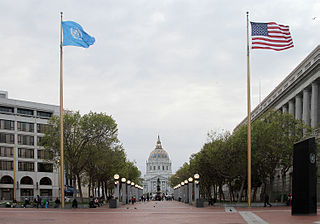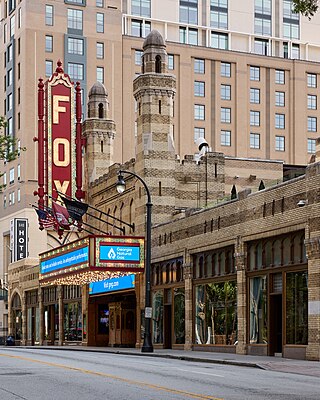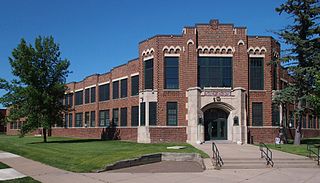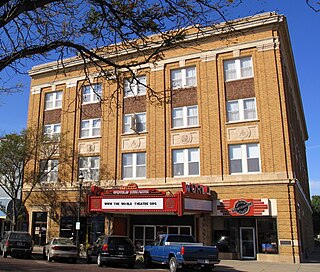
Hastings is a city and the county seat of Adams County, Nebraska, United States. The population was 25,152 at the 2020 census, making it the 8th most populous city in Nebraska.

The Civic Center in San Francisco, California, is an area located a few blocks north of the intersection of Market Street and Van Ness Avenue that contains many of the city's largest government and cultural institutions. It has two large plazas and a number of buildings in classical architectural style. The Bill Graham Civic Auditorium, the United Nations Charter was signed in the Veterans Building's Herbst Theatre in 1945, leading to the creation of the United Nations. It is also where the 1951 Treaty of San Francisco was signed. The San Francisco Civic Center was designated a National Historic Landmark in 1987 and listed in the National Register of Historic Places on October 10, 1978.

The Auditorium Building in Chicago is one of the best-known designs of Louis Sullivan and Dankmar Adler. Completed in 1889, the building is located at the northwest corner of South Michigan Avenue and Ida B. Wells Drive. The building was designed to be a multi-use complex, including offices, a theater, and a hotel. As a young apprentice, Frank Lloyd Wright worked on some of the interior design.

The Tennessee Theatre is a movie palace in downtown Knoxville, Tennessee. The theater was built in 1928 in the 1908 Burwell Building, considered Knoxville's first skyscraper. The theater and Burwell Building were added to the National Register of Historic Places in 1982, and the theater was extensively restored in the early 2000s. The Tennessee Theatre currently focuses on hosting performing arts events and classic films, and is home to the Knoxville Opera and the Knoxville Symphony Orchestra. The theater is managed by AC Entertainment.

The Sheldon Museum of Art is an art museum in the city of Lincoln, in the state of Nebraska in the Midwestern United States. Its collection focuses on 19th- and 20th-century art.

The Fox Theatre, a former movie palace, is a performing arts venue located at 660 Peachtree Street NE in Midtown Atlanta, Georgia, and is the centerpiece of the Fox Theatre Historic District.

More than 1,100 properties and districts in Nebraska are on the National Register of Historic Places. Of these, 20 are National Historic Landmarks. There are listings in 90 of the state's 93 counties.

John Adolph Emil Eberson was an Austrian-American architect best known for the development and promotion of movie palace designs in the atmospheric theatre style. He designed over 500 theatres in his lifetime, earning the nickname "Opera House John". His most notable surviving theatres in the United States include the Tampa Theatre (1926), Palace Theatre Marion (1928), Palace Theatre Louisville (1928), Majestic Theatre (1929), Akron Civic Theatre (1929), the Paramount Theatre (1929), the State Theater 1927, and the Lewis J. Warner Memorial Theater (1932) at Worcester Academy in Worcester, Massachusetts. Remaining international examples in the atmospheric style include both the Capitol Theatre (1928) and State Theatre (1929) in Sydney, Australia, The Forum and Le Grand Rex.

The Madam C. J. Walker Building, which houses the Madam Walker Legacy Center, was built in 1927 in the city of Indianapolis, in the U.S. state of Indiana, and as Madam C. J. Walker Manufacturing Company, it was designated a National Historic Landmark in 1991. The four-story, multi-purpose Walker Building was named in honor of Madam C. J. Walker, the African American hair care and beauty products entrepreneur who founded the Madam C. J. Walker Manufacturing Company, and designed by the Indianapolis architectural firm of Rubush & Hunter. The building served as the world headquarters for Walker's company, as well as entertainment, business, and commercial hub along Indiana Avenue for the city's African American community from the 1920s to the 1950s. The historic gathering place and venue for community events and arts and cultural programs were saved from demolition in the 1970s. The restored building, which includes African, Egyptian, and Moorish designs, is one of the few remaining African-Art Deco buildings in the United States. The Walker Building was added to the National Register of Historic Places in 1980.

West Vernor–Junction Historic District is a commercial historic district located along West Vernor Highway between Lansing and Cavalry in Detroit, Michigan. The district includes 160 acres (0.65 km2) and 44 buildings. The district was listed on the National Register of Historic Places in 2002.

Lisner Auditorium is a performance venue sited on the Foggy Bottom campus of George Washington University at 730 21st Street Northwest, Washington, D.C. Named for Abram Lisner (1852-1938), a university trustee and benefactor whose will provided one million dollars towards its construction, it was designed in 1940 and completed in 1946. Constructed in the stripped classicist style of the late Art Deco and host to major classical, folk, rock, blues, opera, and theatrical performances over the decades, it was placed on the National Register of Historic Places in 1990 for its dual significance as an architectural work and as a performance venue.

The Heritage, formerly known as the Journal Record Building, Law Journal Record Building, Masonic Temple and the India Temple Shrine Building, is a Neoclassical building in Oklahoma City, Oklahoma. It was completed in 1923 and listed on the National Register of Historic Places in 1980. It was damaged in the 1995 Oklahoma City bombing. It houses the Oklahoma City National Memorial Museum in the western 1/3 of the building and The Heritage, a class A alternative office space, in the remaining portion of the building.

Richard J. Reynolds High School now the Richard J. Reynolds Magnet School for the Visual and Performing Arts is a high school in the Winston-Salem/Forsyth County Schools located in Winston-Salem, North Carolina. Named for R. J. Reynolds, the founder of the R. J. Reynolds Tobacco Company, the school opened in 1923. The school colors are Old Gold and Black, and the school's mascot is a demon.

The Hartington City Hall and Auditorium, also known as the Hartington Municipal Building, is a city-owned, brick-clad, 2-story center in Hartington, Nebraska. It was designed between 1921 and 1923 in the Prairie School style by architect William L. Steele (1875–1949).

The Martha Ellen Auditorium, now the State Theatre, was built 1916 in Central City, the county seat of Merrick County in the state of Nebraska in the midwestern United States. It is listed in the National Register of Historic Places, as a well-preserved example of a Nebraska opera house.

Jacob M. Nachtigall was an American architect active in Omaha and eastern Nebraska. The surname is sometimes spelled Nachtigal. He designed numerous Catholic churches and other buildings in Nebraska. Nachtigall was born in Germany in about 1874 and came with his family to the U.S. in 1883. He apprenticed under Thomas Rogers Kimball during 1900–1908 and went independent in 1909. A number of his works survive and are listed on the U.S. National Register of Historic Places. Works include :

Waverly Village Hall is a municipal event hall in Waverly, Minnesota, United States, built by the Works Progress Administration (WPA) from 1939 to 1940. It was listed on the National Register of Historic Places in 2002 for its local significance in the themes of architecture, entertainment/recreation, and government/politics. It was nominated as a representative of the civic facilities made possible with New Deal federal assistance, as well as for its Moderne architecture and role as a community event space.

Franklin Junior High School is a historic former school building in Brainerd, Minnesota, United States. The core sections were built in 1932 and extensions were added on in 1954 and 1962. The school closed in 2005. In 2008 the building reopened as the Franklin Arts Center, which leases residential, work, and commercial space to local artists.

The Old Winona Middle School is a former school complex in Winona, Minnesota, United States. The east building was originally constructed as the Winona High School from 1915 to 1917 and the west building was added as the Winona Junior High School in 1926. An auditorium was added to the rear of the east building in 1928. In 1988 the complex became the Winona Middle School. The property was listed on the National Register of Historic Places as the Winona High School and Winona Junior High School in 2004 for its local significance in the theme of education. It was nominated for representing local efforts to implement progressive educational trends in updated facilities, while offering cultural experiences to the wider community through professional music performances in the auditorium.

The World Theatre is a historic movie theater and performing arts center in Kearney, Nebraska. The building, which also housed a Masonic Temple on its upper three floors, was designed by James T. Allen in the Classical Revival style. It is listed in the National Register of Historic Places.






















