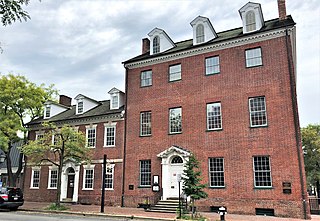
Gadsby's Tavern is a complex of historic buildings at 134 and 138 North Royal Street at the corner of Cameron Street in the Old Town district of Alexandria, Virginia. The complex includes a c.1785 tavern, the 1792 City Tavern and Hotel, and an 1878 hotel addition. The taverns were a central part of the social, economic, political, and educational life of the city of Alexandria at the time. Currently, the complex is home to Gadsby's Tavern Restaurant, American Legion Post 24, and Gadsby's Tavern Museum, a cultural history museum. The museum houses exhibits of early American life in Virginia, and the restaurant operates in the original 1792 City Tavern dining room, serving a mixture of period and modern foods.
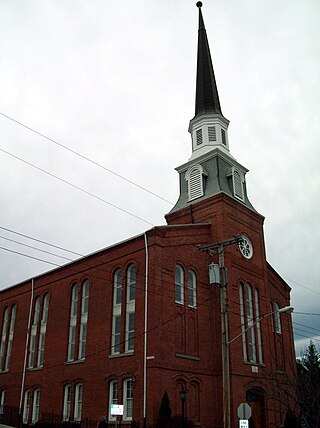
The tallest object on the downtown skyline of Lynchburg, Virginia, Court Street Baptist Church stands as a testament to the black Baptist population of Lynchburg. Organized in 1843, the congregation—originally known as the African Baptist Church of Lynchburg—was the first of its kind in the city. The church was designed by R.C. Burkholder, and completed in 1880.
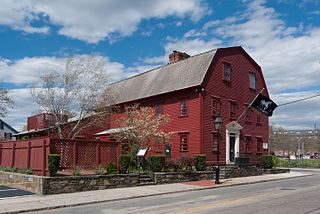
The White Horse Tavern was constructed before 1673 and is believed to be the oldest tavern building in the United States. It is located on the corner of Farewell and Marlborough streets in Newport, Rhode Island.

The Rising Sun Tavern is a historic building in Fredericksburg, Virginia. It was built in about 1760 as a home by Charles Washington, youngest brother of George Washington, and became a tavern in 1792.

Ivy is a census-designated place (CDP) in Albemarle County, Virginia, United States. The population as of the 2010 Census was 905. It is a small unincorporated community located on U.S. Route 250, just west of Charlottesville.

The Academy of Music is a historic theatre building located in Lynchburg, Virginia. The three-story theater was built 1904–05 in the Beaux Arts style with a Neoclassical interior. It was designed by Frye & Chesterman. It is one of the only surviving legitimate theaters of the turn-of-the-century period in Virginia. Some of the more notable European and American names to appear on its stage included Ignace Paderewski, Anna Pavlova, Sarah Bernhardt, Alma Gluck, DeWolf Hopper, Otis Skinner, John Drew and Mrs. Patrick Campbell. In 2008, the Lynchburg Academy of Fine Arts received a $245,000 earmark from Representative Bob Goodlatte from the Community Development Fund of the United States Department of Housing and Urban Development, for renovations to the building.

The Allied Arts Building is a historic high-rise building located at 725 Church Street in Lynchburg, Virginia. It is currently being remodeled for apartments.
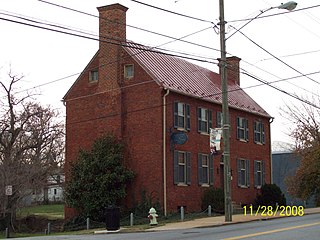
The Kentucky Hotel is a historic hotel building located at Lynchburg, Virginia. It is one of Lynchburg's three remaining early 19th century ordinaries. It was probably built before 1800, and is a 2+1⁄2-story structure of brick laid in Flemish bond. In about 1814, two side bays were completed, converting the house to a center hall plan.

Point of Honor is an historic home, now a city museum, located in Lynchburg, Virginia. The property has commanding views of the city and the James River. Its name originated due to the land on which it is built being used as a clandestine dueling ground.

John Marshall Warwick House is a historic home located at Lynchburg, Virginia. It was built in 1826 by prominent Lynchburg tobacconist and city mayor (1833), John Marshall Warwick. It was one of the first houses to be built on the crest of Lynchburg Hill, later to be called Court House Hill, overlooking the James River. It exhibits the transition from the Federal to the Greek Revival styles. His grandson, United States Senator John Warwick Daniel was born in this home.
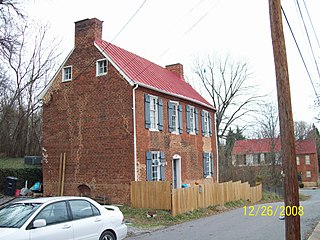
The William Phaup House is a historic home located in Lynchburg, Virginia. It is a modest two story, four bay Federal style brick dwelling constructed about 1817. It is named after its architect and original occupant, William Phaup. Very few alterations have been made to the house since its construction.

The Court House Hill–Downtown Historic District is a national historic district located in Lynchburg, Virginia. The area is situated on a promontory overlooking the Lower Basin Historic District on the south bank of the James River. The approximately 50-acre (200,000 m2) district is composed of relatively intact city blocks of religious, commercial, residential, and governmental buildings and structures ranging in date from the early 19th century to the mid-20th century. Buildings in the district represent a variety of styles from the different periods, including the Federal, Greek Revival, Gothic Revival, Italianate, Queen Anne, Neoclassical, Italian Renaissance, Spanish Eclectic, Craftsman, and Art Deco styles.

The Lynchburg Courthouse is a historic courthouse building located at Lynchburg, Virginia. Built in 1855, it occupies a prominent position overlooking the steeply descending steps of Monument Terrace. The building is executed in stucco-over-brick on a granite ashlar basement and is an example of the Greek Revival. The building is capped by a shallow dome located over the intersection of the ridges. At the top of the dome is a small open belfry consisting of a circle of small Ionic columns supporting a hemispherical dome. The front of the court house has a three-bay Doric portico.

The Clover Hill Tavern with its guest house and slave quarters are structures within the Appomattox Court House National Historical Park in Appomattox County, Virginia. They were registered in the National Park Service's database of Official Structures on October 15, 1966.

Wheeling Historic District, also known as the Wheeling Central Business District, is a national historic district located at Wheeling, Ohio County, West Virginia. The district includes 205 contributing buildings in the central business district of Wheeling. It includes the site of the original location of Fort Henry. The buildings are representative of a number of popular architectural styles from the early-19th century through the present including Greek Revival and Late Victorian. The District was listed on the National Register of Historic Places in 1979.
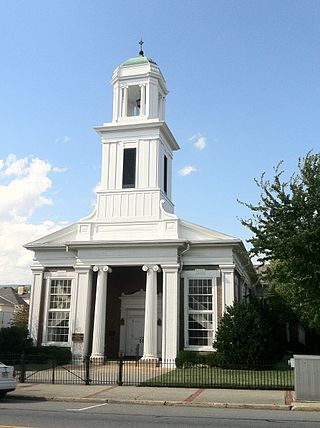
Salem Presbyterian Church is a historic Presbyterian church at E. Main and Market Streets in Salem, Virginia. It was built in 1851–1852, and is a Greek Revival style temple form church. It has a slightly projecting Ionic order portico in antis with belfry. The church owned the Salem Presbyterian Parsonage from 1854 to 1941.

Schwartz Tavern is a historic inn and tavern located at Blackstone, Nottoway County, Virginia. The original section was built about 1798, with two additions made by 1840. It measures 99 feet long in three sections, with the middle block the oldest. The interior features Federal style decorative details and paneling. It is Blackstone's oldest building.

Yates Tavern, also known as Yancy Cabin, is a historic tavern located near Gretna, Pittsylvania County, Virginia. The building dates to the late-18th or early-19th century, and is a two-story, frame building sheathed in weatherboard. It measures approximately 18 feet by 24 feet and has eight-inch jetty on each long side at the second-floor level. It is representative of a traditional hall-and-parlor Tidewater house. The building was occupied by a tavern in the early-19th century. It was restored in the 1970s.

Fifth Street Historic District is a national historic district located at Lynchburg, Virginia. The district encompasses 57 contributing buildings and 1 contributing object in a historically African-American section of Lynchburg. It includes a variety of residential, commercial, and institutional buildings, with about half dating to the period spanning from 1875 to 1940. Located in the district are the separately listed Kentucky Hotel, the Western Hotel, the William Phaup House, and the Pyramid Motors building. Other notable buildings include the Augustine Leftwich House, tobacco factories (1877-1885), the Humbles Building (1915), M.R. Scott Meat Market (1919), Miller Tire and Battery Company (1927), Adams Motor Company building (1927), Hoskins Pontiac (1951), Burnett Tire Company (1956), Moser Furniture Company building (1936), Fifth Street Baptist Church (1929), Community Funeral Home (1922), and Tal-Fred Apartments (1940).
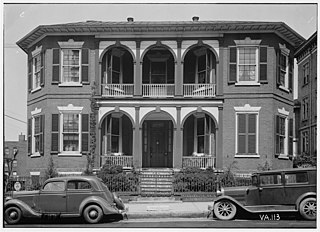
Hancock–Wirt–Caskie House, also known as The William Wirt House, is a historic home located in Richmond, Virginia. It was built in 1808–09, and is a two-story, seven-bay Federal-era brick dwelling with a hipped roof. The three bays on either side of the entrance are formed into octagonal-ended or three-sectioned bow front projections with a wooden, two-level porch arcade screening the central space. It has a central hall plan with an octagonal room on the south, a rectangular room behind and a larger single room across the hall. In 1816, William Wirt (1772–1834) purchased the house and lived there until 1818, when he moved to Washington as Attorney General of the United States under James Monroe. The mansion, known as Moldavia, was then acquired by the Randolphs, who, like Wirt, were among the oldest and most prestigious planter-aristocrat families of Virginia and were some of the founders of the United States. The Randolphs, however, had to sell one of their mansions in Richmond and sold Moldavia to a Spanish merchant named Joseph Gallego, who in turn sold it in 1825 to John Allan, a merchant of Scots origin who was the foster father of the author Edgar Allan Poe. It was in this house that Poe spent about a year before going away to the University of Virginia in 1826 at the age of 17. The sale of this house to merchants scandalized the planter-aristocracy, who expressed in letters written at the time their disdain for the fact that mere merchants were taking over their property and their world. Later serving as the headquarters of the Richmond Chapter of the American Red Cross, the house is now a private residence. The last business to occupy this house was the law firm of Bowles and Bowles. The house bears a strong resemblance to Point of Honor in Lynchburg, Virginia.
























