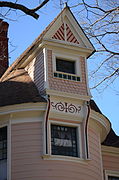
The Lapham–Patterson House is a historic site at 626 North Dawson Street in Thomasville, Georgia. The house, built between 1884-85 as a winter cottage for businessman C.W. Lapham of Chicago, is a significant example of Victorian architecture. It has a number of architectural details, such as fishscale shingles, an intricately designed porch, long-leaf pine inlaid floors, and a double-flue chimney. Inside, the house was well-appointed with a gas lighting system, hot and cold running water, indoor plumbing, and modern closets. Its most significant feature is its completely intentional lack of symmetry. None of the windows, doors, or closets are square. The house is a Georgia Historic Site and is also a National Historic Landmark, designated in 1973 for its architecture. It is also a contributing building in the National Register-listed Dawson Street Residential Historic District.

The Thomas S. Sprague House was a private residence located at 80 West Palmer Avenue in Midtown Detroit, Michigan. It was listed on the National Register of Historic Places in 1986, but was subsequently demolished.
Leland Castle is a building in New Rochelle, New York. It was constructed during the years in 1855 - 1859 in the Gothic Revival style, and was the country residence of Simeon Leland, a wealthy New York City hotel proprietor. Leland began to assemble an estate as early as 1848, and in 1855, began the erection of this palatial 60-room mansion. The home was designed by New York City architect William Thomas Beers. A north and south wing were added to the castle in 1899 and 1902 respectively.

The Ragland House is a historic house at 1617 South Center Street in Little Rock, Arkansas. It is a 2+1⁄2-story wood-frame structure, with asymmetrical massing characteristic of the Queen Anne period. Its exterior is elaborately decorated with bands of cut shingles on the second level, and a bulbed turret at one corner. A single-story porch wraps around the tower to the side, with a jigsawn valance and Stick style balustrade. Built about 1891–92, it is unusual as an early work of architect Charles L. Thompson, who is better known for more Colonial Revival designs. The house was built for Mr. and Mrs. William Ragland. After the Raglands moved, Mrs. Ragland's parents, Edmond and Henriette Urguhart lived there until his death in 1905.

The George Ferris Mansion in Rawlins, Wyoming is one of the most significant Queen Anne style buildings in Wyoming. Built during 1899–1903, the house's design was published by the Knoxville, Tennessee architectural firm of Barber and Klutz in an architectural pattern book. The house was built for George and Julia Ferris.

The Moses Greenwood House, formerly the Dublin Inn, is a historic house at the corner of Pierce Road and Old County Road in Dublin, New Hampshire, United States. Built about 1783, it was substantially enlarged and converted into an inn in the early 20th century. The inn was the site of a meeting of notable Americans in 1945, who drafted the Dublin Declaration. The house was listed on the National Register of Historic Places in 1983.
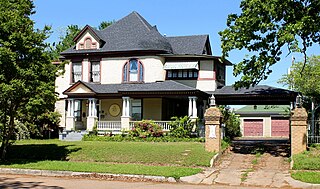
The J. K. Wadley House is a historic house located at 618 Pecan Street in Texarkana, Arkansas.

The William A. Short House is a historic house at 317 Biscoe Street in Helena, Arkansas. It is a 2+1⁄2-story wood-frame structure, built in 1904 for William A. and Sally Baker Short. Short was a cotton merchant with offices throughout the region, but lost much of his fortune when the cotton market collapsed and was forced to sell the house in 1917. The house has elaborate Colonial Revival styling, most prominent on the exterior in the semicircular porch extending across its front. Detailed woodwork in a variety of woods is found inside.
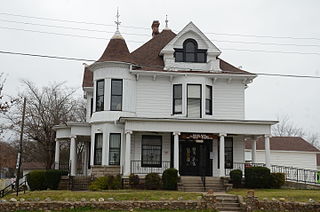
The Martone House is a historic house at 705 Malvern Avenue in Hot Springs, Arkansas. It is a 2+1⁄2-story wood-frame structure, with a hip roof, clapboard siding, and a stone foundation. It has Queen Anne Victorian styling, with a gabled projecting window bay, rounded turret projecting at one corner, and a wraparound porch. It was built in 1907 for Thomas and Nina (Cascoldt) Doherty, and is notable as one of Hot Springs' first motel properties, as it was where the Dohertys not only let rooms in the house, but also built cabins to the rear of the property to house more visitors.

The W.H. Moore House is a historic house at 906 Malvern Street in Hot Springs, Arkansas. It is a 2+1⁄2-story wood-frame house, with a hip roof, weatherboard siding, and a brick foundation. It has asymmetrical massing typical of the Queen Anne period, including projecting gables and window bays, a wraparound porch, and a corner turret. The porch details, however, are distinctively Colonial Revival, with heavier clustered posts supporting its roof. The house was built in the late 19th century for W.H. Moore, owner of the Valley Planing Mill, the city's only business of that type.
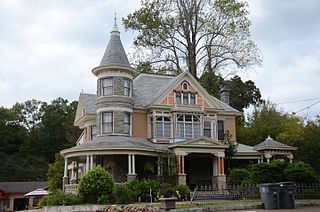
The Short-Dodson House is a historic house at 755 Park Avenue in Hot Springs, Arkansas. It is a 2+1⁄2-story masonry structure, its exterior finished in a combination of stone, brick, and wood. It has asymmetrical massing with projecting gables of varying sizes and shapes, and a round corner turret, with an undulating single-story porch wrapping around its south side. It was designed by Joseph G. Horn, and built c. 1902 for Dr. Omar Short, one of many doctors whose homes lined Park Avenue.

The Williams-Wootton House, also known as the Dr. Williams Mansion, is a historic house at 420 Quapaw Avenue in Hot Springs, Arkansas. It is a 2+1⁄2-story masonry structure, built out of brick, with asymmetrical massing and a variety of projecting gables, sections, and porches typical of the late Victorian Queen Anne period. It has a rounded corner porch, supported by paired Tuscan columns in the Colonial Revival style. The house was built in 1891 for Dr. Arthur Upton Williams, and was originally more strongly Queen Anne, particularly in its porch styling, which was altered in the early 20th century.

The Joseph M. Frank House is a historic house at 912 West Fourth Street in Little Rock, Arkansas. It is a two-story wood-frame structure, with a brick veneer exterior, and asymmetrical massing typical of the Queen Anne style. It has a variety of gabled projections, recesses, and porches, as well as a projecting angled corner turret. A single-story porch extending across part of the front is supported by Colonial Revival Ionic columns. The house was built in 1900 for a local businessman, and was for many years divided into apartments or professional offices.
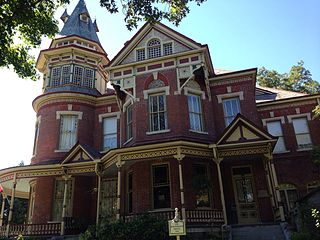
The Hornibrook House is a historic house at 2120 South Louisiana Street in Little Rock, Arkansas. It is a two-story brick structure, with the irregular massing and projecting gables typical of the Queen Anne style architecture, a Victorian revival style. Its wraparound porch is festooned with detailed woodwork, with turned posts and balustrade. A three-story rounded turret stands at one corner of the house, topped by an octagonal roof. Built in 1888, it is one of the state's finest examples of Queen Anne architecture, with unrivalled exterior and interior detail. It was built for James Hornibrook, a prominent local businessman.

The Matthews-Bradshaw House is a historic house at 524 Skyline Drive in North Little Rock, Arkansas. It is a single-story masonry structure, its exterior clad in brick and stone. A conical turreted section with diamond-pane windows projects from one corner, and the gable above the main entrance is finished in half-timbered stucco. Built in 1929 by the Justin Matthews Company as part of its Park Hill development, it is the only example Matthews built of the French Eclectic style. It was designed by Frank Carmean, the Matthews Company architect.

The Hugh L. King House is a historic house at 110 West Spring Street in Heber Springs, Arkansas. It is a 2+1⁄2-story L-shaped wood-frame house, with an eclectic combination of Queen Anne and Italianate features. It has a two-story polygonal turreted projection at one corner, and a wraparound porch with delicate turned posts. Although most of the exterior is finished in weatherboard, portions are finished in decorative cut shingles. The oldest portion of the house was built about 1882; it achieved its present form and style c. 1893–4 with a major addition.

The Turner-Ledbetter House is a historic house at 1700 South Louisiana Street in Little Rock, Arkansas. It is a two-story wood-frame structure, its exterior mostly finished in brick, with a hip roof and a variety of dormers, projections, porches, and decorative elements typical of the Queen Anne period of architecture. Notable features include a three-story turret with flared conical roof, an entry porch with turned posts, bracketing, and a spindled balustrade, and windows with stone sills. The house was built in 1891-92 for Susan Turner, and was given additional Craftsman styling during renovations in the early decades of the 20th century.

The W. L. Wood House is a historic house at 709 North Morrill Street in Morrilton, Arkansas, United States. It is a 2+1⁄2-story wood-frame structure, with a hip roof, weatherboard exterior, and foundation of stone and brick. It has the asymmetrical massing typical of the Queen Anne period, with a three-story turret at the left corner, and a porch that wraps across the front and around the base of the tower. The porch is supported by round columns and has a turned balustrade and a low gable over the main steps. A large gable that projects from the main roof has a rounded-corner balcony at its center. The interior has richly detailed woodwork in the Eastlake style. The house was purchased as a prefab from Sears & Roebuck, shipped by rail to Morrilton, moved to its current location by mule drawn wagon and built in 1905–06 for William L. Wood, a prominent local businessman.
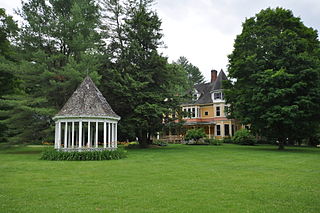
The Harrington House is a historic house at 88 North Road in Bethel, Vermont. Built in 1890–91, it is a fine example of high-style Queen Anne Victorian architecture, a relative rarity in the state. The house was listed on the National Register of Historic Places in 1983. Its most recent additions have included a restaurant, bed and breakfast inn.

The Aristocrat Motor Inn is a historic hotel building at 240 Central Avenue in Hot Springs, Arkansas. It is a large seven-story structure, with a six-story U-shaped tower set on a basically rectangular ground floor. It is finished in glass, brick, and metal, in the Mid-Century Modern style. The tower is organized around a central courtyard, with the interior facades in a sawtooth pattern to maximize light coming into the hotel rooms facing inward. The hotel was built in 1963 by Samuel Kirsch, a local businessman engaged in a variety of pursuits. It was one of the first hotels built along the city's Central Avenue to feature a Modernist exterior. It was operated as a hotel until 1978, and was after converted into low-income housing.



