
The Farrell Houses are a group of four houses on South Louisiana Street in Little Rock, Arkansas. All four houses are architecturally significant Bungalow/Craftsman buildings designed by the noted Arkansas architect Charles L. Thompson as rental properties for A.E. Farrell, a local businessman, and built in 1914. All were individually listed on the National Register of Historic Places for their association with Thompson. All four are also contributing properties to the Governor's Mansion Historic District, to which they were added in a 1988 enlargement of the district boundaries.

Remmel Apartments and Remmel Flats are four architecturally distinguished multiunit residential buildings in Little Rock, Arkansas. Located at 1700-1710 South Spring Street and 409-411 West 17th Street, they were all designed by noted Arkansas architect Charles L. Thompson for H.L. Remmel as rental properties. The three Remmel Apartments were built in 1917 in the Craftsman style, while Remmel Flats is a Colonial Revival structure built in 1906. All four buildings are individually listed on the National Register of Historic Places, and are contributing elements of the Governor's Mansion Historic District.

Earle House is a house in Canehill, Arkansas on Highway 45 built in 1859 to house Dr. Fountain R. Earle, the president of Cane Hill College. The property was added to the National Register of Historic Places along with many other Canehill properties in November 1982. The house, set well back from the highway, is a single-story wood frame structure, with a side gable roof and a projecting gable-roof section on the front (western) facade. This projection has box columns supporting a delicate frieze and box cornice, with a raking cornice joining it to form a pediment. Chimneys are located at the gable ends.

The Bush House is a historic house at 1516 Ringo Street in Little Rock, Arkansas. It is a two-story wood frame structure, with a front gable roof and clapboard siding. A single-story gabled porch, its gable nearly matching that of the main roof, projects from the front, supported by fieldstone columns. The gable ends feature half-timbering effect typical of the Craftsman/Bungalow style. The house was designed by Thompson & Harding and built in 1919.
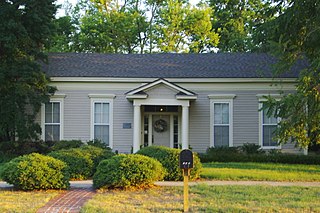
The Troy Gordon House is a historic house at 9 E. Township Road in Fayetteville, Arkansas. It is a modest single-story wood-frame structure, five bays wide, with a side gable roof and a stone foundation. The main entrance, centered on the symmetrical facade, is sheltered by a Doric gable-roofed portico whose columns are original to the house's 1851 construction. The house is one of the few remaining antebellum houses in Arkansas.

The John McCaleb House is a historic house at Main Street and Sidney Road in Evening Shade, Arkansas. It is a 1-1/2 story wood frame structure with a gable roof studded with cross gables and dormers. Built c. 1900, it is an outstanding local example of Queen Anne styling, with its complex massing and roofline, projecting gable sections, a recessed attic porch, an octagonal turret, and porch with turned posts and jigsawn brackets. The interior retains significant period decoration, including woodwork and wallpaper.

The Waterman-Archer House is a historic house at 2148 Markham in Fayetteville, Arkansas. It is a single-story Tudor Revival brick structure, whose shape is that of an H missing an arm. To the front, it presents two gable-ended projecting sections, joined by a central portion with its roof ridge running parallel to the street. The right gable section has a large multipane window, with a trio of decorative square elements at the gable peak. The entry is found at the left side of the center section, with a window beside. Another large multipane window adorns the left gable section. The house was built in 1929, and is a distinctive local example of Tudor Revival architecture.

The House at 712 N. Mill Street in Fayetteville, Arkansas, is a particularly fine local example of Craftsman/Bungalow style architecture. Built c. 1914, it is a 1-1/2 story wood frame structure, set on a foundation of rusticated concrete blocks. The walls are finished in novelty siding, and there is a shed-roof porch extending across most of its front, supported by slightly-tapered box columns mounted on concrete piers. The area under the porch includes exposed rafter ends. A gable-roof dormer with three sash windows pierces the roof above the porch.
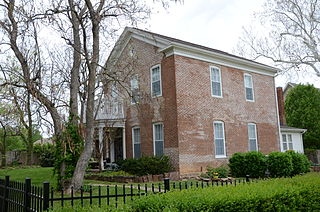
The Jackson House is a historic house at 1617 North Jordan Lane in Fayetteville, Arkansas. It is a 2 1⁄2-story L-shaped brick building, three bays wide, with a cross gable roof and a single-story ell extending to the north. A single-story portico shelters the main entrance of the south-facing facade, supported by two square columns, with a balustrade above. A small round window is located in the gable end of the main facade. The east elevation (which faces the street, has two segmented-arch windows on each level. The house was built in 1866 by Columbus Jackson, whose family lineage is said to include President Andrew Jackson.

The E.W. McClellan House is a historic house a short way southwest of the center of Canehill, Arkansas, off Arkansas Highway 45. The house is a two-story I-house, with a side gable roof and a prominent two-story gable-roofed portico at the center of its front facade. Its main entrance is flanked by sidelight windows and topped by a transom. Despite a post-Civil War construction date, the building features pre-war Greek Revival styling. There are 20th-century additions to the rear of the house.
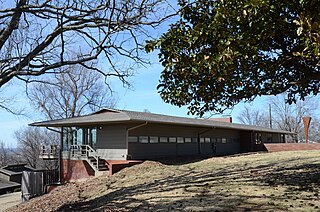
The Willis Noll House is a historic house at 531 North Sequoyah Drive in Fayetteville, Arkansas. Located on a steeply-sloping lot, it presents a single-story to the front and two to the rear. Its foundation, chimney, and part of its walls are red brick, while the rest is finished in vertical siding. The house is a long narrow rectangle capped by a shallow-pitch gable-on-hip roof. Built in 1950, it is one of five houses in Arkansas designed by native son Edward Durell Stone and the only one in his home town. The house shows the influence of Frank Lloyd Wright on Stone's work, with the open floor plan, expansive windows, and the use of natural materials.
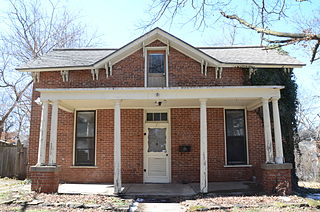
The John S. Vest House is a historic house at 21 North West Street in Fayetteville, Arkansas. It is a two-story brick structure with modest vernacular Italianate and Gothic Revival details, built in 1870 by John S. Vest, a transplanted New Yorker who owned a brickmaking operation. It has a side-gable roof with a front-facing centered cross gable, with an extended eave that has paired Italianate brackets. A single-story porch extends across most of the front supported by Doric columns, some of which are mounted on brick piers.

The Stone House, also known as the Walker-Stone House, is a historic house at 207 Center Street in Fayetteville, Arkansas. It is a two-story brick building, with a side-gable roof, a two-story porch extending across the front, and an ell attached to the left. The porch has particularly elaborate Victorian styling, with bracketed posts and a jigsawn balustrade on the second level. The house was built in 1845, by Judge David Walker, and is one of a small number of Fayetteville properties to survive the American Civil War. It was owned for many years by the Stone family, and reacquired by a Stone descendant in the late 1960s with an eye toward its restoration.

The Tharp House is a historic house at 15 North West Avenue in Fayetteville, Arkansas. It is a 1 1⁄2-story wood-frame house, with Queen Anne styling. Its front facade is three bays wide, with a projecting square gable-roofed section to the right, and the main entrance in the center, sheltered by a porch that wraps around the left side. A large gabled dormer projects from the hip roof above the entrance, large enough for a doorway and a small balcony. Built in 1904 by Moses Tharp, it is an unusual local example of late Queen Anne style.

The Booth-Weir House is a historic house on West First Street in McRae, Arkansas. It is a single-story wood frame structure, with an irregular cross-gable configuration and a projecting gable-roof porch. It is finished in composition shingles and rests on brick piers. Built in 1911 for a railroad fireman, it is one of a few houses in McRae to survive the pre-World War I period, and is typical of vernacular construction of that period.

The Vinie McCall House is a historic house on Spring Street in Marshall, Arkansas. It is a 1-1/2 story wood frame structure, with a side-gable roof, central chimney, weatherboard siding, and stone pier foundation. The front (west-facing) facade has a cross gable at the center of the roof, with two narrow windows in it, above the main entrance. The entrance stands under a hip-roof porch roughly the width of the gable, supported by five turned columns and decorated with a spindled frieze. The house was built c. 1895, and is a well-preserved vernacular house with Folk Victorian details from the late 19th century.
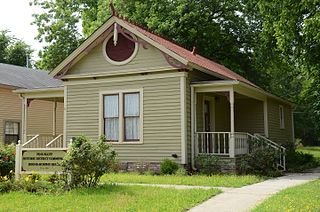
The Boone–Murphy House is a historic house located in Pine Bluff, Arkansas.

The Dr. McAdams House was a historic house at Main and Searcy Streets in Pangburn, Arkansas. It was a 1-1/2 story vernacular wood frame structure, with a hip-over-gable roof, novelty siding, and a foundation of stone piers. A porch extended across the front, supported by posts, with a projecting gable above its left side. Built about 1910, it was one of the best-preserved houses of the period in White County.

The Smith House is a historic house at 607 West Arch Avenue in Searcy, Arkansas. Built in 1920, it is a rare local example of a prefabricated mail order house, produced by the Sears, Roebuck company as model #264P202. It is a two-story frame structure, with a side gable roof and novelty siding. The roof has extended eaves with exposed rafters and large brackets in the gable ends, and there is a projecting gable section in the center of the front facade. A porch wraps around to the left of this section, its shed roof supported by brick piers.

The Matthews-MacFayden House is a historic house at 206 Dooley Road in North Little Rock, Arkansas. It is a two-story brick structure, with gable-on-hip roof, and a projecting single-story gable-roofed section on the right side of the front. Decoratively corbelled brick chimneys rise at the center of the main roof, and a projecting wood-framed oriel window adds a distinctive touch to the front. The house was built in 1930 by developer Justin Matthews as part of his Edgemont development, and was designed by his company architect, Frank Carmean. It is a picturesque example of English Revival architecture.




















