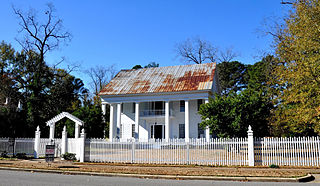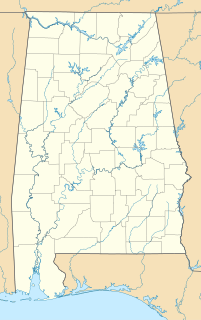
Bolton Hill is a neighborhood in Baltimore, Maryland, with 20 blocks of mostly preserved buildings from the late 19th century. It is listed on the National Register of Historic Places, preserved as a Baltimore City Historic District, and included within the boundaries of Baltimore National Heritage Area. The neighborhood is bounded by North Avenue, Mount Royal Avenue, Cathedral Street, Dolphin Street, and Eutaw Place. Bolton Hill is a largely residential neighborhood with three-story row houses with red brick, white marble steps, and high ceilings. There are also larger more ornate originally single-family houses, many houses of worship, parks, monuments, and a few large apartment buildings. Many significant residents have lived in the neighborhood, including F. Scott Fitzgerald, Woodrow Wilson, the Cone sisters, and Florence Rena Sabin.

The David Rinehart Anthony House, also known as the Wynne House, was a historic vernacular Greek Revival style house in Eutaw, Alabama. The house was a two-story wood-framed building on a brick foundation. Four octagonal columns spanned the front portico. It was built in 1860 by David Rinehart Anthony. It was added to the National Register of Historic Places as a part of the Antebellum Homes in Eutaw Thematic Resource on April 2, 1982, due to its architectural significance. It has since been destroyed.

The Dr. Willis Meriwether House, also known as the Clark-Malone House, is a historic vernacular Greek Revival style house in Eutaw, Alabama, United States. The house is a two-story wood-framed building on a brick foundation, six square box columns span the front portico. It was built in 1856 by Dr. Willis Meriwether. The house was recorded by the Historic American Buildings Survey in 1934. It was added to the National Register of Historic Places as a part of the Antebellum Homes in Eutaw Thematic Resource on April 2, 1982, due to its architectural significance.

The William Perkins House, now known as the Freemount, is a historic Greek Revival style house in Eutaw, Alabama, United States. The house is a two-story wood-framed building on a raised brick foundation. Four monumental Ionic columns span the front portico. It was built in 1850 by William Perkins on the Eutaw Town Square. According to the 1850 U. S. Federal Census Slave Schedule, William Perkins' household in Greene County included eleven enslaved people, four women and seven men. Their ages ranged from 2-45 years old, and Mr. Perkins is listed as the slave owner. The house was recorded by the Historic American Buildings Survey in 1934. It was added to the National Register of Historic Places as a part of the Antebellum Homes in Eutaw Thematic Resource on April 2, 1982, due to its architectural significance. It is also listed on the Alabama Register of Landmarks and Heritage.

The Edwin Reese House, also known as the Reese-Phillips House, is a historic Greek Revival style house in Eutaw, Alabama, United States. The house is a two-story wood-frame building on a raised brick foundation. Four monumental Ionic columns span the front portico. It was built from 1856 to 1859 by Edwin Reese. The house was recorded by the Historic American Buildings Survey in 1936. It was listed on the Alabama Register of Landmarks and Heritage on October 17, 1980. It was added to the National Register of Historic Places as a part of the Antebellum Homes in Eutaw Thematic Resource on April 2, 1982, due to its architectural significance.

The Catlin Wilson House, also known as the Murphy Dunlap House, is a historic Greek Revival style house in Eutaw, Alabama, United States. The one-story wood-framed building was built in 1844. A pedimented front portico with four Doric columns covers the three central bays of the front facade. The house was recorded by the Historic American Buildings Survey in 1936. It was listed on the Alabama Register of Landmarks and Heritage on November 5, 1976. It was subsequently added to the National Register of Historic Places as a part of the Antebellum Homes in Eutaw Thematic Resource on April 2, 1982, due to its architectural significance.

The Gustave Braune House is a historic house at 236 Prairie Street in Eutaw, Alabama.

Everhope Plantation, known throughout most of its history as the Captain Nathan Carpenter House and more recently as Twin Oaks Plantation, is a historic plantation house near Eutaw, Alabama. Completed in 1853 for Nathan Mullin Carpenter, it is listed on the National Register of Historic Places and Alabama Register of Landmarks and Heritage due to its architectural and historical significance.

The Attoway R. Davis Home, also known as the Attoway Davis Cottage, is a historic house in Eutaw, Alabama, United States. The main block is a two-story I-house, built in 1817. It is the oldest surviving house in Eutaw. Directly in front of this main block is a two-room cottage, built in 1840. The rear of the cottage was later connected directly to the front of the main block. A physician built a one-room office on the grounds in 1850; it was later attached to the side of the two-room cottage. The house was placed on the National Register of Historic Places as part of the Antebellum Homes in Eutaw Thematic Resource on April 2, 1982, due to its architectural significance. It was restored by Ralph and Diana Liverman and now serves as a bed and breakfast.

The Old Greene County Courthouse is a historic courthouse in Eutaw, Alabama, United States. It housed the seat of government for Greene County from 1869 until 1993. The building is a two-story masonry structure in the Greek Revival style with Italianate influences. Architect Clay Lancaster proposed that it may be the last Greek Revival public building to be built in Alabama. It replaced an earlier wooden courthouse on the same site that was built in 1838. The prior courthouse was burned in 1868, in what is considered by most historians to have been a deliberate act of arson that was executed to destroy indictments brought by the recently installed Radical Reconstruction government against local citizens. The fire destroyed paperwork pertaining to some 1,800 suits by freedmen against planters which were about to be acted on. The courthouse was placed on the National Register of Historic Places on March 24, 1971, due to its architectural significance.

The William C. Jones House, also known as the Archibald-Tuck House, is a historic structure in Eutaw, Alabama. The house was placed on the National Register of Historic Places as part of the Antebellum Homes in Eutaw Thematic Resource on April 2, 1982, due to its architectural significance.

The Samuel R. Murphy House, also known as the Winfield Scott Bird House, is a historic structure in Eutaw, Alabama. The one-story Greek Revival house was built in the 1850s by Samuel R. Murphy, in part with materials salvaged from the old Mesopotamia Presbyterian Church. It was purchased by Winfield Scott Bird in 1869. The house was placed on the National Register of Historic Places as part of the Antebellum Homes in Eutaw Thematic Resource on April 2, 1982, due to its architectural significance.

The William F. Pierce House, also known as Merifield, is a historic house in Eutaw, Alabama. The house was built by William F. Pierce in 1840. Pierce purchased the lot for his house from Asa White on May 25, 1839 for $750. The main living floor is frame, built above a raised basement of brick. Both levels contain four rooms each. The main floor has a large central hall. It was added to the National Register of Historic Places on November 17, 1983, due to its architectural significance.

Eutaw–Madison Apartment House Historic District is a national historic district in Baltimore, Maryland, United States. It consists of a group of three multi-story apartment buildings built in the first quarter of the 20th century. They are: The Esplanade, a 9-story apartment building built in 1912; the Emersonian, an 8-story building constructed in 1915 of stuccoed masonry; and Temple Gardens, a 14-story building built in 1926. The district is significant in part because of its association with Baltimore's Jewish community. During the 19th century, the Eutaw–Madison neighborhood became a center for the Jewish community in Baltimore. By the 1920s the neighborhood had been established firmly as a neighborhood of middle and upper-class Jews, many of whom were professionals and merchants.

The Littleberry Pippen House is a historic house in Eutaw, Alabama. The one-story wood-frame house was built in the early 1840s. It features Greek Revival-style architecture, with inspiration drawn from Creole cottage forms. It was added to the National Register of Historic Places as part of the Antebellum Homes in Eutaw Thematic Resource on April 2, 1982.

The William A. Rogers House is a historic house in Eutaw, Alabama. The one-story wood-frame house was built in stages from the late 1840s to the 1850s. It features Greek Revival-style architecture, with a pedimented tetrastyle portico fronting the central three bays of the five-bay main facade. It was added to the National Register of Historic Places as part of the Antebellum Homes in Eutaw Thematic Resource on April 2, 1982.

The Phillip Schoppert House is a historic house in Eutaw, Alabama. The two-story wood-frame house was built c. 1856. It is an I-house with rear shed rooms and a hipped roof. A two-tiered pedimented portico fronts the central three bays of the five-bay main facade. It was added to the National Register of Historic Places as part of the Antebellum Homes in Eutaw Thematic Resource on April 2, 1982.

The Iredell P. Vaughn House, also known as the Vaughn-Morrow House, is a historic house in Eutaw, Alabama. The one-story wood-frame house was built c. 1841. It generally conforms to the Creole cottage-type house plan, with neoclassical stylistic elements. A one-story porch spans the full width of the east and south facades. It was added to the National Register of Historic Places as part of the Antebellum Homes in Eutaw Thematic Resource on April 2, 1982. It currently serves as the headquarters of the Greene County Historical Society.

The William Peter Webb House is a historic house in Eutaw, Alabama. The two-story wood-frame house was built c. 1840. It is an I-house, with a Greek Revival-style distyle portico and other details added sometime later in the mid-19th century. It was added to the National Register of Historic Places as part of the Antebellum Homes in Eutaw Thematic Resource on April 2, 1982.

The Daniel R. Wright House, also known as the Murphy-Dunlap House, is a historic house in Eutaw, Alabama. The one-story wood-frame house was built in 1847. It is built in the Greek Revival style, with a raised pier brick foundation. A one-story L-shaped porch spans the full width of the east and south facades. It was added to the National Register of Historic Places as part of the Antebellum Homes in Eutaw Thematic Resource on April 2, 1982.






















