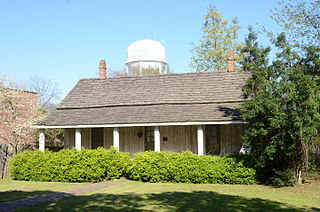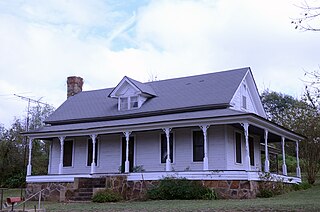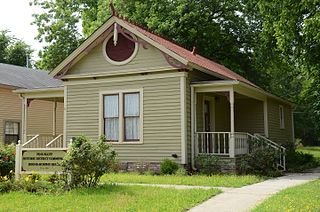The Oark School—Methodist Church is a historic church at the junction of Arkansas Highway 215 and County Road 34 in Oark, Arkansas. It is a rectangular single-story wood-frame structure, with a gabled roof, novelty siding, and a fieldstone foundation. The gable ends of the roof are adorned with large knee brackets. Originally built c. 1923 as a collaboration between the local Methodist congregation and the school district, it served as both a public school and Methodist academy, the latter for a single season. It was used as a public school until 1938, when the district was consolidated with other area districts. It was briefly used as a school again in the 1950s, after the existing school burned down. It is now used as a community meeting hall.

The Andrew Hunter House, also known as the Hunter-Dearborn House, is a historic house Arkansas Highway 5, a short way east of its junction with Arkansas Highway 183 in Bryant, Arkansas. It is a single-story wood-frame house, three bays wide, with a hip roof and a hip-roofed porch extending across part of its front, supported by four Tuscan columns. A pedimented pavilion projects above the entry steps from the porch. The house's construction date is uncertain, but its appearance is derived from alterations in the 1870s and early 20th century. The house is significant for its association with Reverend Andrew Hunter, who was instrumental in bringing Methodism to Arkansas. Hunter was born in Ireland and came to Arkansas in approximately 1836, and purchased this house around 1870 from William Field, its probable builder.

The Dr. A. G. Anderson House is a historic house located at the junction of Duncan and Main Streets in Eudora, Arkansas.

The William H. Smith House is a historic house in the small community of Atlanta, Arkansas. It is located northeast of the junction of Arkansas Highway 98 and County Road 85. It is a single-story wood-frame structure in the shape of an L. It was originally built c. 1857 as a dogtrot house, but the dogtrot has since been enclosed. The main body of the house is clad in weatherboard, while the enclosed dogtrot is flushboarded, with a porch in the rear and a projecting gable-roofed entry in the front. The entry is particularly elaborate for surviving period Greek Revival buildings, with both sidelight and transom windows. It is the only surviving antebellum house in the small town.

The Averitt House is a historic house in the rural central part of Miller County, Arkansas. It is a single-story log structure, located about 7 miles (11 km) south of Texarkana on the west side of United States Route 71. It was built in 1931-33 by Tom Averitt, the local health inspector at the time, and is a locally unique example of rustic log architecture. It is roughly L-shaped, with a shed-roof porch on its northeastern facade. A single fieldstone chimney rises through the roof near the junction of the L. The walls are made of unfinished logs joined by saddle notches. The logs for its construction were supposedly taken by clearing the site on which it stands. Not far from the house stands a garage, also built by Averitt from logs.
The William Stone House is a historic house at the southeastern corner of the junction of Arkansas Highway 306 and Doris Lane in Colt, Arkansas. It is a 1+1⁄2-story wood-frame structure, roughly in an L shape. One leg of the L is on the right side, with a front-gable roof, extending south from the highway. Set slightly back from the front of this section, the second leg of the L extends east, with a hip roof and a porch extending its width with six Tuscan columns for support. The house is a fine local example of Plain Traditional architecture with Folk Victorian and Colonial Revival flourishes.

The Rife Farmstead is a historic farm property in rural Benton County, Arkansas. Located on the west side of County Road 47 about 1.25 miles (2.01 km) north of its junction with Arkansas Highway 264, it consists of a single-story Bungalow-style stone house with a front-gable roof, and a side gable projecting portico. The house was built in 1928 by Luther Rife, and is unusual in this rural setting, where most houses are vernacular in form. The property original had two c. 1910 barns when the property was surveyed in 1988; these are apparently no longer standing.

The John Bettis House is a historic house on the north side of Arkansas Highway 14 in Pleasant Grove, Arkansas, a short way south of its junction with Stone County Road 32.

The Jasper E. Treece Building is a historic farm outbuilding in rural eastern Searcy County, Arkansas. It is located on the west side of County Road 55, about 0.5 miles (0.80 km) south of its junction with Arkansas Highway 74. It is a modest single-story stone structure, with a corrugated metal gable roof. The only openings in its walls are the doorway in the eastern facade, which has a wooden plank door, and a small opening on the north side. The walls are eighteen inches thick. The building was built in 1898 for Jasper Treece by the Cypert brothers, local stonemasons, and was intended for use as a storage facility for non-perishable items, with granary space in the attic. It is of unusually high quality for a typically utilitarian structure.

The Gray House was a historic house in rural White County, Arkansas. It was located north of Crosby and northwest of Searcy, near the junction of County Roads 758 and 46. It was a single-story wood-frame dogtrot house, with a gable roof and an integral rear ell. The east-facing front was a hip-roofed porch extending across its width, supported by square posts. The house was built c. 1875, and was one of the least-altered examples of this form in the county.

The Gray-Kincaid House is a historic house in rural White County, Arkansas. It is located about 0.5 miles (0.80 km) southeast of the junction of County Roads 46 and 759, northeast of the small community of Crosby and northwest of Searcy. It is a single-story wood-frame structure, with a side gable roof and board and batten siding. A shed-roof extension extends across the southern facade, while the principal (north-facing) facade has an entry near its center and four sash windows. A stone chimney rises from the eastern end. The house was built as a traditional dogtrot in about 1910, with an attached rear ell, but the latter was destroyed in a storm in the 1940s, and the dogtrot breezeway has been enclosed, transforming the house into center-hall plan structure.
The Hoag House is a historic house in Judsonia, Arkansas. It is located on a wooded lot northeast of the junction of Arkansas Highways 157 and 367 in the northeastern part of the town. It is a rambling two-story wood-frame structure, with central section oriented north–south, and projecting gabled sections on the east and west sides. A two-story turret stands at the northeast junction of the main and eastern sections, topped by a pyramidal roof with gable dormers. A single-story porch with Victorian decoration wraps around the outside of the turret, joining the northern and eastern sections. Built about 1900, the house is locally distinctive for its central two-story box structure, and its Folk Victorian styling.

The L.D. Hutchinson House is a historic house on the east side of Arkansas Highway 31 in the small community of Floyd, Arkansas, a short way north of its junction with Arkansas Highway 305. The house is a 1+1⁄2 story wood-frame structure, with a side gable roof and novelty siding. A single-story shed-roof porch extends across the west-facing front, supported by turned posts with decorative wooden bracket at the top. A single gabled dormer projects from the center of the roof, and an ell extends to the rear of the house, giving it a T shape. The house was built in 1914 by L.D. Hutchinson, a local farmer who also operated the local general store and post office.

The Boone–Murphy House is a historic house located in Pine Bluff, Arkansas.

The Johnson House is a historic house at 514 East 8th Street in Little Rock, Arkansas. It is a 2+1⁄2-story American Foursquare style house, with a flared hip roof and weatherboard siding. Its front facade is covered by a single-story modillioned shed-roof porch, supported by Ionic columns. Built about 1900, it is one of a group of three similar rental houses on the street by Charles L. Thompson, a noted Arkansas architect.

The Johnson House is a historic house at 516 East 8th Street in Little Rock, Arkansas. It is a 2+1⁄2-story American Foursquare house, with a hip roof that has a projecting cross-gable section at the front. A single-story porch extends across the front, supported by Tuscan columns. The house was built about 1900 to a design by the noted Arkansas architect Charles L. Thompson, and is one of a group of three similar houses intended as rental properties.

The Johnson House is a historic house at 518 East 8th Street in Little Rock, Arkansas. It is a 2+1⁄2-story American Foursquare style house, with a flared hip roof and weatherboard siding. Its front facade is covered by a single-story porch, supported by Tuscan columns, and the main roof eave features decorative brackets. A two-story polygonal bay projects on the right side of the front facade. Built about 1900, it is one of a group of three similar rental houses on the street by Charles L. Thompson, a noted Arkansas architect.

The Sears House is a historic house on Moss Lane, southeast of the junction of Arkansas Highways 38 and 319 in Austin, Arkansas. It is a single story wood-frame structure, with a side gable roof, weatherboard siding, and a foundation of wood and concrete blocks. The roof gable is bracketed in the Italianate style, while the main entrance is sheltered by a project gabled Greek Revival portico. The house was built about 1860 and is a rare surviving example of an antebellum late Greek Revival-Italianate house.
The Tankersley-Stewart House was a historic house in rural Johnson County, Arkansas. Located north of Arkansas Highway 352, between Hunt and Clarksville, it was a single-story vernacular wood-frame structure and a gabled roof. A single-story porch extended across its front, supported by square posts. Its only significant styling was an interior fireplace mantel with Greek Revival features. It was built about 1895 by Dr. Oliver Tankersley.

The Armstrong Memorial Building is a historic municipal building at 3 North Lowell Road in Windham, New Hampshire. Built in 1899, it was the town's first purpose-built library building, a role it played until 1997. It now houses the town museum. The building was listed on the National Register of Historic Places in 2018.

















