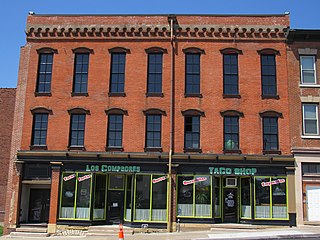
The Samuel Wadsworth Russell House is a historic house at 350 High Street in Middletown, Connecticut. It was built in 1828 to a design by architect Ithiel Town, and is described as one of the finest Greek Revival mansions in the northeastern United States. It is further notable for Town's client, Samuel Wadsworth Russell (1789-1862), the founder of Russell & Company, the largest and most important American firm to do business in the China trade in the 19th century. In 1970, it was listed on the National Register of Historic Places, and it was declared a National Historic Landmark in 2001. It is now owned by Wesleyan University and houses the Department of Philosophy.

The Anderson–Shaffer House is a historic residence in the city of Hamilton, Ohio, United States. Constructed in the middle of the nineteenth century, it was home to a succession of owners in its early years, and it has been named a historic site.

The Porter County Memorial Hall, also known as Memorial Opera House, is an historic Grand Army of the Republic memorial hall located in Valparaiso, Indiana. It was the meeting place of Chaplain Brown GAR Post No. 106, one of 592 GAR posts in Indiana. Designed in 1892 by a local architect, Charles F. Lembke., using Romanesque styling, it was built in 1892-3 to seat 100 people. It was also used as the local opera house.

Sylvester Commercial Historic District is a historic district in Sylvester, Georgia that was listed on the National Register of Historic Places (NRHP) in 1987. It includes the Worth County Local Building which is separately NRHP-listed. Its boundaries were increased in 2002 to include some federally owned property. The expanded district included 65 contributing buildings and 16 noncontributing buildings.

The Lake Linden Historic District is located in the village of Lake Linden in Houghton County, Michigan.

The Keeney House is located on Main Street in Le Roy, New York, United States. It is a two-story wood frame house dating to the mid-19th century. Inside it has elaborately detailed interiors. It is surrounded by a landscaped front and back yard.

The Dr. Abram Jordan House is located along the NY 23 state highway in Claverack, New York, United States. It is a brick Federal style house, with some Greek Revival decorative touches, built in the 1820s as a wedding present from a local landowner to his daughter and son-in-law.

The Wupperman Block/I.O.O.F. Hall is a historic building located just north of downtown Davenport, Iowa, United States. It was listed on the National Register of Historic Places in 1983.

The Bridge Avenue Historic District is located in a residential neighborhood on the east side of Davenport, Iowa, United States. It has been listed on the National Register of Historic Places since 1983. The historic district stretches from River Drive along the Mississippi River up a bluff to East Ninth Street, which is near the top of the hill.

The John Littig House is a historic building located on the northwest side of Davenport, Iowa, United States. The Gothic Revival style residence was built in 1867 and has been listed on the National Register of Historic Places since 1984 and on the Davenport Register of Historic Properties since 1993.

Argyle Flats is a historic building located on a busy thoroughfare in Davenport, Iowa, United States. It was listed on the National Register of Historic Places in 1983.

The central-passage house, also known variously as center-hall house, hall-passage-parlor house, Williamsburg cottage, and Tidewater-type cottage, was a vernacular, or folk form, house type from the colonial period onward into the 19th century in the United States.

The John E. Booth House is a historic house located in Provo, Utah. John E. Booth was a significant Provoan, and was extensively involved in Provo's community and religious affairs. Located at 59 West and 500 North and less than one acre in size, the John E. Booth House was built in 1900, and happens to be the only 2 1⁄2-story Victorian Mansion in Provo, Utah. This house is significant not only as a Victorian mansion, but because its "Bricks were individually painted to create a variegrated design effect". The house was added to the National Register of Historic Places in 1982. The house was designated to the Provo City Historic Landmark Register on May 26, 1995.

The George M. Brown House is a historic residence in Provo, Utah, United States, that is listed on the National Register of Historic Places. It was built as a home for a "polygamous wife" of lawyer George M. Brown. It is listed on the National Register of Historic Places.

The Caleb Baldwin House, at 195 S. 400 East in Beaver, Utah, is a historic hall and parlor plan house built around 1885. It was listed on the National Register of Historic Places in 1983.

The Oscar F. Lyons House, on Woodenshoe Rd. in Peoa, Utah, was built around 1875–1880. It was listed on the National Register of Historic Places in 1983.

The James Heber Dean House, at 390 W. 500 North in Beaver, Utah, was built in 1911. It was listed on the National Register of Historic Places in 1982.

The William Thompson Jr. House, at 10 W. 400 North in Beaver, Utah, was built around 1880 by Scottish-born local stonemason Thomas Frazer. It was listed on the National Register of Historic Places in 1982.

The John Black House, at 595 N. 100 West in Beaver, Utah, was built around 1910. It was listed on the National Register of Historic Places in 1982.

The William Morgan House, at 110 W. 600 North in Beaver, Utah, was built in 1910. It was listed on the National Register of Historic Places in 1983.
















