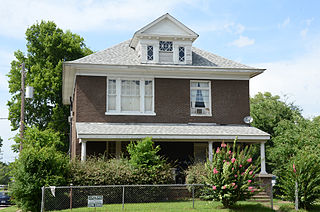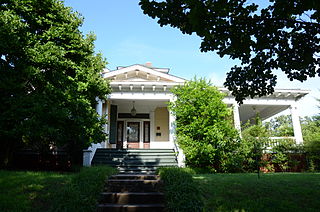
The Thurston House is a historic house at 923 Cumberland Street in Little Rock, Arkansas. It is a 2-1/2 story wood frame structure, with a blend of Colonial Revival and Queen Anne styles. It has a hip roof with gabled dormer and cross gabled sections, and its porch is supported by Tuscan columns, with dentil molding at the cornice, and a spindled balustrade. It was designed by noted Arkansas architect Charles L. Thompson and built about 1900.

The Nash House is a historic house at 409 East 6th Street in Little Rock, Arkansas. It is a two-story wood-frame structure, with a hip roof and weatherboard siding. The main facade is divided in two, the right half recessed to create a porch on the right side, supported by a pair of two-story Ionic column. The roof has an extended eave with modillions, and a hip-roof dormer projects to the front, with an elaborate three-part window. The house was designed by Charles L. Thompson and built about 1907.

The Nash House is a historic house at 601 Rock Street in Little Rock, Arkansas. It is a two-story wood-frame structure, with a side-gable roof and clapboard siding. A two-story gabled section projects on the right side of the main facade, and the left side has a two-story flat-roof porch, with large fluted Ionic columns supporting an entablature and dentillated and modillioned eave. Designed by Charles L. Thompson and built in 1907, it is a fine example of a modestly scaled Colonial Revival property. Another house that Thompson designed for Walter Nash stands nearby.

Remmel Apartments and Remmel Flats are four architecturally distinguished multiunit residential buildings in Little Rock, Arkansas. Located at 1700-1710 South Spring Street and 409-411 West 17th Street, they were all designed by noted Arkansas architect Charles L. Thompson for H.L. Remmel as rental properties. The three Remmel Apartments were built in 1917 in the Craftsman style, while Remmel Flats is a Colonial Revival structure built in 1906. All four buildings are individually listed on the National Register of Historic Places, and are contributing elements of the Governor's Mansion Historic District.

The Baer House is a historic house located at 1010 Rock Street in Little Rock, Arkansas.

The Bush House is a historic house at 1516 Ringo Street in Little Rock, Arkansas. It is a two-story wood frame structure, with a front gable roof and clapboard siding. A single-story gabled porch, its gable nearly matching that of the main roof, projects from the front, supported by fieldstone columns. The gable ends feature half-timbering effect typical of the Craftsman/Bungalow style. The house was designed by Thompson & Harding and built in 1919.

The Croxson House is a historic house at 1901 Gaines Street in Little Rock, Arkansas. It is a two-story frame structure, with a side gambrel roof that has wide shed-roof dormers, and clapboard siding. A porch extends across the front, supported by heavy Tuscan columns, with brackets lining its eave. The house was built in 1908 to a design by the noted Arkansas architect Charles L. Thompson. It is well-preserved example of Thompson's Dutch Colonial designs.

The Darragh House is a historic house at 2412 Broadway in Little Rock, Arkansas. It is a 1-1/2 story frame structure, its exterior finished in brick and stucco, with a side gable roof pierced by broad shed-roof dormers, giving it a Dutch Colonial feel. The roof hangs over a recessed porch, supported by oversized Tuscan columns. Built about 1916, the house is a distinctive local example of the work of noted Arkansas architect Charles L. Thompson.

The England House is a historic house at 2121 Arch Street in Little Rock, Arkansas. It is broad two story brick building, capped by a hip roof with gabled dormers. The main facade has a porch extending across its facade, supported by large brick piers. Its basic form is reminiscent of the Prairie School of design, but the house has Classical elements, including its south side porch, which is supported by large Tuscan columns. The house was built in 1914 to a design by architect Charles L. Thompson.

The Fletcher House is a historic house at 909 Cumberland Street in Little Rock, Arkansas. It is a two-story American Foursquare house, with a dormered hip roof, weatherboard siding, and a single-story hip-roofed porch across the front. Built in 1900, it is a well-kept version of a "budget" Foursquare developed by architect Charles L. Thompson. It has simple Colonial Revival style features, including the porch columns and balustrade.

The Bechle Apartment Building is a historic two-unit house at 1000 East 9th Street in Little Rock, Arkansas. It is a 2-1/2 story brick structure, with a hip roof pierced by a single hip-roof dormer at its front. The dormer has small windows laid out like a Palladian window, with Stick style decorative elements. A shed roof porch extends across the building front, supported by Tuscan columns mounted on short brick piers. The building was designed by Charles L. Thompson and was built in 1909.

The Johnson House is a historic house at 514 East 8th Street in Little Rock, Arkansas. It is a 2-1/2 story American Foursquare style house, with a flared hip roof and weatherboard siding. Its front facade is covered by a single-story modillioned shed-roof porch, supported by Ionic columns. Built about 1900, it is one of a group of three similar rental houses on the street by Charles L. Thompson, a noted Arkansas architect.

The Johnson House is a historic house at 516 East 8th Street in Little Rock, Arkansas. It is a 2-1/2 story American Foursquare house, with a hip roof that has a projecting cross-gable section at the front. A single-story porch extends across the front, supported by Tuscan columns. The house was built about 1900 to a design by the noted Arkansas architect Charles L. Thompson, and is one of a group of three similar houses intended as rental properties.

The Johnson House is a historic house at 518 East 8th Street in Little Rock, Arkansas. It is a 2-1/2 story American Foursquare style house, with a flared hip roof and weatherboard siding. Its front facade is covered by a single-story porch, supported by Tuscan columns, and the main roof eave features decorative brackets. A two-story polygonal bay projects on the right side of the front facade. Built about 1900, it is one of a group of three similar rental houses on the street by Charles L. Thompson, a noted Arkansas architect.

The Mehaffey House is a historic house at 2102 South Louisiana Street in Little Rock, Arkansas. It is a two-story wood frame structure, with a hip roof and weatherboard siding. It has irregular massing characteristic of the late Victorian period, but has a classical Colonial Revival porch, with Tuscan columns supporting a dentillated and modillioned roof. The main entrance features a revival arched transom. The house was built about 1905 to a design by noted Arkansas architect Charles L. Thompson.

The Dr. Morgan Smith House is a historic house at 5110 Stagecoach Road in Little Rock, Arkansas. It is a two-story wood frame structure, with a complex roof line and weatherboard siding. It is a sophisticated example of Craftsman styling, with a porch and porte-cochere supported by stone columns, and extended eaves with exposed rafter tails. The house was built in 1918 for a prominent local doctor, housing both his home and office.

The Vanetten House is a historic house at 1012 Cumberland Street in Little Rock, Arkansas. It is a two-story wood frame American Foursquare house, with a dormered hip roof, weatherboard siding, and brick foundation. The roof and dormers have extended eaves with exposed rafters, and a single-story porch wraps across the front and around one side, supported by Ionic columns. Built about 1900, it was designed by Arkansas architect Charles L. Thompson, and is one of his more elaborate Foursquare designs.

The Vinson House is a historic house at 2123 Broadway in Little Rock, Arkansas. It is a single-story wood frame structure, with broad Classical Revival styling. It has a hip roof, with projecting gables on several sides, and a modillioned cornice. A porch wraps around three sides of the house, supported by Ionic columns. The main entrance is framed by sidelight and transom windows, with pilasters and an entablature. The house was built in 1905 to a design by noted Arkansas architect Charles L. Thompson.

The Womack House is a historic house at 1867 South Ringo Street in Little Rock, Arkansas. It is a single-story wood frame structure, with a low-pitch gable roof, weatherboard siding, and a brick foundation. A cross-gabled porch extends across the front, supported by sloping square columns. The gable ends are supported by knee brackets, and the eaves have exposed rafter ends in the Craftsman style. The house was built in 1922 for Dr. A. A. Womack, a prominent African-American doctor of the period.

The William Woodruff House is a historic house at 1017 East 8th Street in Little Rock, Arkansas. It is a 2-1/2 story brick structure, with a gabled roof. A single-story porch extends across the central portion of the front, supported by Doric columns, and there is a large gable dormer projecting from the roof, housing a pair of round-arch windows and a small half-round window in the gable. The core of the house was built in 1853 for William E. Woodruff, publisher of the first newspaper west of the Mississippi River.

























