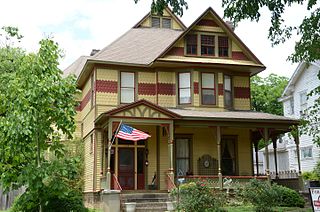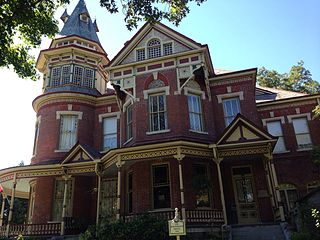
Historic Washington State Park is a 101-acre (41 ha) Arkansas state park in Hemsptead County, Arkansas in the United States. The museum village contains a collection of pioneer artifacts from the town of Washington, Arkansas, which is a former pioneer settlement along the Southwest Trail. Walking interpretive tours are available throughout the 54 buildings. Washington served as a major trading point along the Southwest Trail, evolving into the Hempstead county seat and later the capital of Arkansas from 1863 to 1865 when Little Rock was threatened during the Civil War. The original plat of Washington was added to the National Register of Historic Places in 1972 as the Washington Historic District.
Campbell House, or The Campbell House or variations, may refer to:
Gregory House is the main character of the American television series House.
Wilson House may refer to:

The Dr. Nelson Wilson House is a place on the National Register of Historic Places in Washington, Indiana. It was placed on the Register on June 26, 2008, due to its unique architecture, and for being the work of prominent local architect John W. Gaddis. The Daviess County Interim Report gave the house its highest rating: "Outstanding".

The Campbell House Museum opened on February 6, 1943, and is in the Greater St. Louis area, in the U.S. state of Missouri. The museum was documented as part of the Historic American Buildings Survey between 1936 and 1941, designated a City of St. Louis Landmark in 1946, listed on the National Register of Historic Places in 1977, and became a National Trust for Historic Preservation Save America's Treasures project in 2000. The museum is owned and operated by the Campbell House Foundation, Inc. a 501(c)(3) non-profit organization.

The University of Arkansas Campus Historic District is a historic district that was listed on the National Register of Historic Places on September 23, 2009. The district covers the historic core of the University of Arkansas campus, including 25 buildings.
Pittman House may refer to:

The Campbell-Chrisp House is a historic house at 102 Elm Street in Bald Knob, Arkansas. It is a 2-1/2 story structure, supposedly designed by Charles Thompson, in a Romanesque style with Colonial Revival details. Prominent features include a large round-arch window on the first floor, above which is a three-part window with tall sections topped by round arches. A porch supported by Ionic columns wraps around the front and side of the house. The house was built in 1899 for Thomas Campbell, a local businessman.

The Dr. John Wilson Martin House is a historic house at 200 Ash Street in Warren, Arkansas. In addition to being a well-preserved specimen of an antebellum Greek Revival farmhouse, it is believed to be the oldest surviving residence in Warren. It was built for John Wilson Martin, one of the first doctors in Warren County. Its construction date is uncertain, but local tradition places its start in 1860, and its completion after the American Civil War. The two story porch and doorway with transom and sidelights are typical of the vernacular Greek Revival structures built in the area. Although it received some Folk Victorian modifications in the early 20th, it has retained its basic Greek Revival character.

The Wilson-Martin House is a historic house at 511 Bond Street in Warren, Arkansas. The two story brick house was built in 1916, and is an excellent local example of Georgian Revival styling, despite later alterations. The house was built by John Rufus Wilson, a lawyer, teacher, and state legislator, and was sold by the Wilsons to Bryan Martin, a local merchant, in 1930. The house has elegant Georgian features, including a hip roof, brick corner quoins, and a projecting front entry porch with triangular pediment. The entrance is flanked on both sides by three casement Prairie-style windows. The second floor of the front has a pair of small windows above the entry porch, and flanking sash windows on either side.

The Randolph James House is a historic house at 1212 North Madison Avenue in El Dorado, Arkansas. The two-story stuccoed house was designed by Mann & Stern, and was built in 1927 for Randolph James by his father George, a principal in the local Exchange Bank who benefited from the city's oil boom in the 1920s. The house is a fine local example of Spanish Mission Revival styling, with wrought iron balconies, tile roof, stucco walls, and varied windows.

The Elliott-Meek House is a historic house at 761 Washington Street in Camden, Arkansas. The two-story wood frame house was built in 1857 by James Thomas Elliott, a local judge and later state senator. It is a well-preserved example of Camden's pre-Civil War prosperity, and a good example of Greek Revival styling. It also has triple-hung sash windows on its main facade, a rarity in the state.

The Campbell House is a historic house at 305 North Forrest Street in Forrest City, Arkansas. It is a two-story brick building, exhibiting classic Prairie School features including a low-pitch hip roof and wide eaves. It was built in 1917 by William Wilson Campbell, a leading banker and businessman in Forrest City, and remains in the hands of his descendants. It was designed by Estes Mann.

The Campbell House is a historic house at 714 West Third Street in Rogers, Arkansas. It is a two-story L-shaped wood frame structure with clapboard siding. Its corners are beveled, with overhanging gable corners above, and decorative woodwork in the gable ends above. The entry porch, in the crook of the L, is supported by turned columns with a spindled latticework frieze. The house is a fine local example of Eastlake architecture.

The James A. Rice House is a historic house at 204 Southeast Third Street in Bentonville, Arkansas. It is a 2 1⁄2-story brick structure, with tall arched windows and a bracketed cornice typical of the Italianate style. It has a two-story porch, asymmetrical massing, and a steeply pitched roof with cut-shingle gable finish typical of the Queen Anne style, which was in fashion when it was built c. 1879. Its builder and first owner was James A. Rice, a local lawyer who served two terms as mayor.

The Gregory House is a historic house at 300 South Second Street in Augusta, Arkansas. It is an elegant two-story brick Colonial Revival structure, with a two-story front portico supported by fluted Corinthian columns. The main entrance is set within this under a single-story portico supported by round columns and square pilasters, with a balcony railing above. The house was designed by Little Rock architect Frank W. Gibb and built in 1900 for Minor Gregory, president of the Woodruff County Bank and the Augusta Railroad.

The James Stanley Handford House is a historic house at 659 East Boswell Street in Batesville, Arkansas. It is a 2-1/2 story wood frame structure, built in 1888 with elaborate Queen Anne Victorian styling. It has a wraparound porch with delicate turned posts with brackets and a paneled balustrade. Its irregular massing includes a front-facing gable and corner polygonal bay, with bands of decorative scalloped shingles on the sides. The house is a near mirror-image of the Charles Robertson Handford House, located across the street. Built by two brothers, these houses are fine examples of Victorian architecture, important also for their association with the Handfords, who were prominent in the local lumber business.

The Hornibrook House is a historic house at 2120 South Louisiana Street in Little Rock, Arkansas. It is a two-story brick structure, with the irregular massing and projecting gables typical of the Queen Anne Victorian style. Its wraparound porch is festooned with detailed woodwork, with turned posts and balustrade. A three-story rounded turret stands at one corner of the house, topped by an octagonal roof. Built in 1888, it is one of the state's finest examples of Queen Anne architecture, with unrivalled exterior and interior detail. It was built for James Hornibrook, a prominent local businessman.

The Wilson House is a historic house at 214 East 5th Street in Russellville, Arkansas. It is a two-story brick building with a hip roof, and tall two-story projecting gabled entry pavilion, supported by massive Doric columns. A two-story porch, open on the second level, wraps across the front and around the left side. Built in 1907 by a local judge, it was from an early date a local tourist attraction for its distinctive appearance.


















