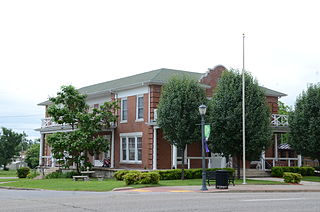
The Elks Lodge is a historic clubhouse at 500 Mena Street in Mena, Arkansas. It is a two-story brick building, with a hip roof, marble trim, and a granite foundation. Its Colonial Revival styling includes corner quoining, porches along the front and side with square supporting posts and diamond-pattern balcony balustrade above. It was built in 1908 by the local chapter of the Elks fraternal organization, and has long been a local social venue. Between 1935 and 1951 it housed the local hospital, after which it returned to the Elks. It is also one of the community's finest examples of commercial Colonial Revival architecture.
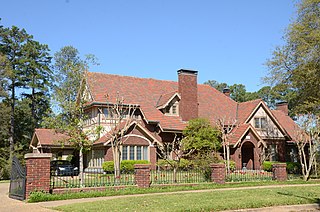
The Charles H. Murphy Sr. House in El Dorado, Arkansas, was built in 1925. The 2+1⁄2-story house was designed in Tudor Revival style by architect Charles L. Thompson, and built in 1925–26, during El Dorado's oil boom years. Charles Murphy was a major landowner, originally in the lumber business, who benefitted greatly from the oil boom due to the increased value of local real estate. He founded the predecessor company to Murphy Oil, which is still headquartered in El Dorado.

The Dr. John Wilson Martin House is a historic house at 200 Ash Street in Warren, Arkansas. In addition to being a well-preserved specimen of an antebellum Greek Revival farmhouse, it is believed to be the oldest surviving residence in Warren. It was built for John Wilson Martin, one of the first doctors in Warren County. Its construction date is uncertain, but local tradition places its start in 1860, and its completion after the American Civil War. The two story porch and doorway with transom and sidelights are typical of the vernacular Greek Revival structures built in the area. Although it received some Folk Victorian modifications in the early 20th, it has retained its basic Greek Revival character.
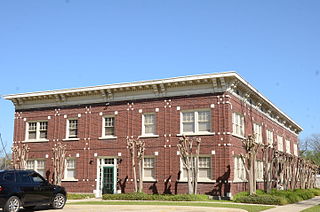
The El Dorado Apartments in El Dorado, Arkansas are a historic apartment house at 420 Wilson Place. The two story brick and limestone building was designed by Louisiana architect Cheshire Peyton, and built in 1926 in response to the discovery of oil in the area and the ensuing economic boom. It houses 24 small efficiency units, designed for use by the transient but wealthier workers and managers of the oil-related economy. The building has limestone window sills, and rows of brick-inlaid limestone squares between the windows. The cornice of the flat roof is decorated with brick dentil moulding and modillions.

The Wilson-Martin House is a historic house at 511 Bond Street in Warren, Arkansas. The two story brick house was built in 1916, and is an excellent local example of Georgian Revival styling, despite later alterations. The house was built by John Rufus Wilson, a lawyer, teacher, and state legislator, and was sold by the Wilsons to Bryan Martin, a local merchant, in 1930. The house has elegant Georgian features, including a hip roof, brick corner quoins, and a projecting front entry porch with triangular pediment. The entrance is flanked on both sides by three casement Prairie-style windows. The second floor of the front has a pair of small windows above the entry porch, and flanking sash windows on either side.

The Randolph James House is a historic house at 1212 North Madison Avenue in El Dorado, Arkansas. The two-story stuccoed house was designed by Mann & Stern, and was built in 1927 for Randolph James by his father George, a principal in the local Exchange Bank who benefited from the city's oil boom in the 1920s. The house is a fine local example of Spanish Mission Revival styling, with wrought iron balconies, tile roof, stucco walls, and varied windows.

The Murphy–Hill Historic District encompasses the oldest residential portion of the city of El Dorado, Arkansas. It is located just north of the central business district, bounded on the north by East 5th Street, on the west by North Jefferson and North Jackson Avenues, on the east by North Madison Avenue, and on the south by East Peach and East Oak Streets. Six of the 76 houses in the 40-acre (16 ha) district were built before 1900, including the John Newton House, one of the first buildings to be built in El Dorado. Of particular note from this early period is a highly elaborate Queen Anne Victorian at 326 Church Street.
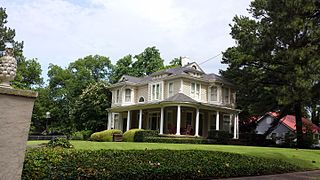
The John A. Plummer House is a historic house at 259 Pearl Street in Marianna, Arkansas. It is a two-story wood-frame structure, built c. 1900 for John Plummer, owner of a local hardware store who served four terms as county judge, and briefly as mayor of Marianna. The house is an excellent local example of a transitional Queen Anne-Colonial Revival structure, with a gingerbread-decorated wraparound porch, and numerous projections and roof dormers.

The Campbell House is a historic house at 305 North Forrest Street in Forrest City, Arkansas. It is a two-story brick building, exhibiting classic Prairie School features including a low-pitch hip roof and wide eaves. It was built in 1917 by William Wilson Campbell, a leading banker and businessman in Forrest City, and remains in the hands of the Junior Auxiliary of St. Francis County. It was designed by Estes Mann.
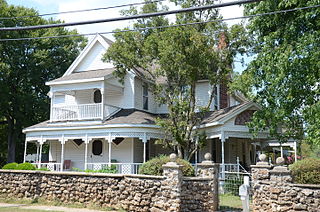
The Carter–Jones House is a historic house locatedt in Yellville, Arkansas.

The James A. Rice House is a historic house at 204 Southeast Third Street in Bentonville, Arkansas. It is a 2+1⁄2-story brick structure, with tall arched windows and a bracketed cornice typical of the Italianate style. It has a two-story porch, asymmetrical massing, and a steeply pitched roof with cut-shingle gable finish typical of the Queen Anne style, which was in fashion when it was built c. 1879. Its builder and first owner was James A. Rice, a local lawyer who served two terms as mayor.

The Wilson-Pittman-Campbell-Gregory House is a historic house at 405 East Dickson Street in Fayetteville, Arkansas. It is a two-story brick structure, with a late 19th-century two-story kitchen addition to the rear, and a modern single-story ell. Its current west-facing front dates stylistically to the 1870s, with Italianate brackets, engaged posts, and balustrade, but is a 1930s reconstruction of the original. Prominent local owners of the building include James Pittman, a Civil War colonel, Benjamin F. Campbell, a businessman, and James Gregory, a local politician.

The Judge Benjamin Shaver House is a historic house at 701 12th Street in Mena, Arkansas. It is a 2+1⁄2-story wood-frame structure, with a hip roof that projects over a two-story porch. There are further stepped projectings beyond this, culminating in an gable section supported by Ionic columns, with a Palladian window in the pedimented gable end. The house was built in 1896, two years after Mena was incorporated by Benjamin Shaver, a prominent local lawyer and judge. The building is further notable for its association with his daughter Dorothy, who parlayed an early career as a dollmaker into becoming CEO of Lord & Taylor.
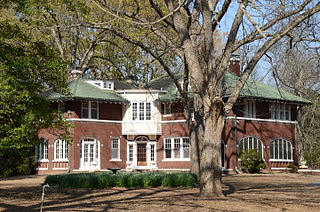
The Abramson House is a historic house at 127 Crescent Heights in Holly Grove, Arkansas. It is a two-story wood-frame structure, with brick veneer walls and a green tile roof. Designed by Memphis, Tennessee architect Estes Mann and built in 1921–22, it is a particularly fine local example of Craftsman style architecture. It is an L-shaped structure, with arched openings at the ends of one leg, and half-timbered stucco projecting sections with oriel windows.

Wilson Hall is a historic dormitory building on the campus of Arkansas Tech University in Russellville, Arkansas. It is located on the west side of North El Paso Street, just north of West M Street. It is a large two-story brick building with Colonial Revival styling, consisting of a central block, from which symmetrical wings extend forward from its ends, ending in slightly wider "houses". It was built in 1925, during a period of expansion in which the school, then the Second District Agricultural School, began offering four-year degree programs.
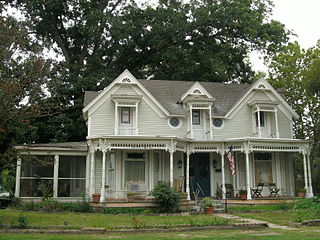
The Steamboat House is an historic house at 601 North Front Street in Dardanelle, Arkansas. A two-story wood-frame structure, it has cross-gabled roof and weatherboard siding. It is trimmed in the Carpenter Gothic style, with an open single-story porch that has turned posts and a spindled frieze. On the second floor there are doors leading to small balconies with similar decoration. The house was built about 1890, and is a local example of the Steamboat gothic style.

Park Hill is a historic house at 400 East Wahl Street in Paris, Arkansas. It is a large two-story brick building, with Mediterranean style. It has a red tile hip roof, with a three-bay porch projecting from its five-bay facade, and a porte cochere on the west side. The house was built in 1929-30 as a wedding present from Charles Wahl to his wife, and was designed by Bassham and Wheeler of Fort Smith, Arkansas. It is a distinctive local example of the Mediterranean Revival style.

The Edward Taylor McConnell House is a historic house at 302 South Fulton Street in Clarksville, Arkansas. It is a two-story wood-frame structure, built in 1869 for use as a school and Masonic lodge. It was enlarged in 1876 for conversion to a private residence, and given Folk Victorian style, notably in the delicate spindlework of its front porch. The latter work was done for Edward Taylor McConnell, a prominent local businessman and figure in the Brooks-Baxter War.

The Capt. Archibald S. McKennon House is a historic house at 215 North Central Street in Clarksville, Arkansas. It is a two-story masonry structure, built of brick laid in common bond and covered by a flat roof. A two-story portico extends across its front, supported by slender tapered square columns. It was built in 1868 for a Confederate Army veteran and prominent local businessman and lawyer.
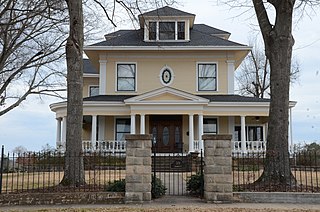
The Fremont Stokes House is a historic house at 319 Grandview in Clarksville, Arkansas. it is a 2+1⁄2-story wood-frame structure, with a hip roof, weatherboard siding, and a brick foundation. It is a high quality local example of Colonial Revival architecture with a symmetrical three-bay facade that has fluted pilasters at the corners. A single-story porch extends across the front and around to both sides, with a projecting gabled stair. It was built in 1908 for Fremont Stokes, the owner of a local coal mining company.






















