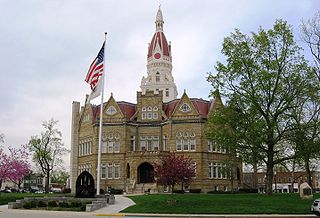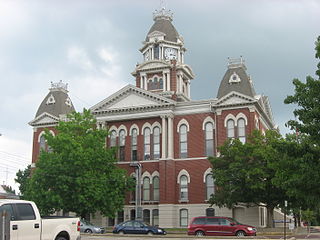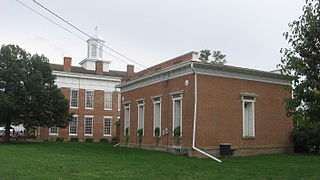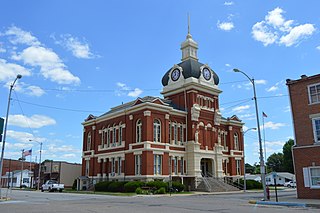
The Sycamore Historic District is a meandering area encompassing 99 acres (400,000 m2) of the land in and around the downtown of the DeKalb County, Illinois, county seat, Sycamore. The area includes historic buildings and a number of historical and Victorian homes. Some significant structures are among those located within the Historic District including the DeKalb County Courthouse and the Sycamore Public Library. The district has been listed on the National Register of Historic Places since May 2, 1978.

Pittsfield Historic District is a historic district in Pittsfield, Illinois, the county seat of Pike County. The district is centered on the Pike County Courthouse and the surrounding courthouse square; it also encompasses nearby residential areas. The courthouse was built in 1894-95; architect Henry Elliott based its Romanesque design off his earlier design for the Edgar County, Illinois, courthouse. The district's historic commercial buildings are mostly located on the courthouse square, which surrounds the courthouse; these buildings are mainly two-story brick structures. The Italianate and Queen Anne styles are prevalent among the district's houses, with the former being the most prominent; the Greek Revival and Federal styles are also common in the district's earlier homes.

The Oregon Commercial Historic District is a historic district in Oregon, Illinois, that has been listed on the National Register of Historic Places since 2006. The district is roughly bordered by Jefferson, Franklin, 5th and 3rd Streets in Oregon. It is one of six Oregon sites listed on the National Register and one of three to be so listed since the turn of the 21st century. The other two are the Oregon Public Library, listed in 2003, and the Chana School, listed in 2005.

The Ogle County Courthouse is a National Register of Historic Places listing in the Ogle County, Illinois, county seat of Oregon. The building stands on a public square in the city's downtown commercial district. The current structure was completed in 1891 and was preceded by two other buildings, one of which was destroyed by a group of outlaws. Following the destruction of the courthouse, the county was without a judicial building for a period during the 1840s. The Ogle County Courthouse was designed by Chicago architect George O. Garnsey in the Romanesque Revival style of architecture. The ridged roof is dominated by its wooden cupola which stands out at a distance.

As of 2007 there are five church buildings in the Sycamore Historic District, located in Sycamore, Illinois, United States which are listed as contributing properties to the district. The Sycamore Historic District was added to the U.S. National Register of Historic Places on May 2, 1978. When it was nominated to join the National Register there were seven church buildings within the district. One of those included is a residential structure that was utilized as a church when it was first constructed; the Arthur Stark House was once home to the Sycamore Universalist Church congregation. In the time since its listing, two churches have been destroyed or demolished. The Evangelical Church of St. John was destroyed by fire in 2004 and the United Methodist Church in Sycamore is no longer extant, replaced by a modern office building.

Natchez On-Top-of-the-Hill Historic District is a historic district in Natchez, Mississippi that was listed on the National Register of Historic Places in 1979.

Washington Park Historic District, also known as Washington Square is a historic district in and around Washington Park in the city of Ottawa, Illinois, United States. Washington Park was the site of the first Lincoln-Douglas debates of 1858 and is surrounded by several historic structures. The park was platted in 1831 and the historic district was added to the United States National Register of Historic Places in 1973.

The Orleans County Courthouse Historic District is one of two located in downtown Albion, New York, United States. Centered on Courthouse Square, it includes many significant buildings in the village, such as its post office and churches from seven different denominations, one of which is the tallest structure in the county. Many buildings are the work of local architect William V.N. Barlow, with contributions from Solon Spencer Beman and Andrew Jackson Warner. They run the range of architectural styles from the era in which the district developed, from Federal to Colonial Revival.

The Madison County Courthouse is located in Winterset, Iowa, United States. It was listed on the National Register of Historic Places in 1981 as a part of the County Courthouses in Iowa Thematic Resource. It was included as a contributing property in the Winterset Courthouse Square Commercial Historic District in 2015. The courthouse is the third building the county has used for court functions and county administration.

The Central Geneva Historic District is a set of 102 buildings and structures in Geneva, Illinois. Of those, 68 contribute to the district's historical integrity. The district is representative of southern Geneva, south of Illinois Route 38. Among the noted buildings is the Kane County Courthouse and the Frank Lloyd Wright-designed P. D. Hoyt House. The district was added to the National Register of Historic Places in 1979, and was enlarged in 2017.

Joseph William Royer (1873–1954) was a prolific architect from Urbana, Illinois who designed many prominent buildings in Urbana, Champaign, and beyond. His work included civic, educational, commercial, and residential buildings, many of which are listed in the National Register of Historic Places and feature a wide variety of architectural styles.

The Red Bud Historic District is a commercial and residential historic district which includes the originally developed portions of Red Bud, Illinois, United States. The district is centered on Main and Market Streets, the primary roads through the city. One hundred and ninety-five buildings and structures, including 138 contributing buildings, are included in the district. The oldest building in the district, the Greek Revival Durfee and Crozier Store, dates from 1855, seven years after Red Bud was platted. The community rapidly developed between the 1850s and 1880s, and architectural styles from these decades are prominently represented in the district. The Federal and Italianate styles are the two most prevalent in the district, the latter being an especially popular commercial design. Gothic Revival churches, Second Empire buildings, and a number of German-style cottages can also be found in the district. Development and population growth in Red Bud remained stable in Red Bud from the 1890s through most of the 20th century, and the historically developed core makes up most of the modern city.

The Shelbyville Historic District is a historic district encompassing the core of Shelbyville, Illinois. The district includes 398 buildings, 293 of which are contributing buildings. The section of Shelbyville laid out at the city's founding in 1827 forms the center of the district. Shelbyville's public square, which includes the 1880 Shelby County Courthouse and a veterans' memorial, is the central feature of this part of the historic district. The original section of Shelbyville also includes significant commercial and government buildings. The district also includes Shelbyville's oldest residential areas, which developed out from the 1827 core. The Italianate style is the most prominent architectural style in the district, both in homes and commercial buildings; other common architectural styles include Greek Revival, Gothic Revival, Second Empire, and Queen Anne.

The Jerseyville Downtown Historic District is a 17.5-acre (7.1 ha) historic district encompassing the commercial center of Jerseyville, Illinois. The district includes most of the city's historic commercial buildings, which were built along State Street and its cross streets from 1867 to 1929. The center of the district is at the intersection of State and Pearl Streets. The most prominent building in the district is the Jersey County Courthouse, a 124-foot tall limestone Romanesque Revival building built in 1893; unlike many other Illinois county seats, however, the district is not centered on the courthouse. The other buildings in the district are mainly one- and two-story brick Commercial style structures; other architectural influences in the district include Romanesque, Greek Revival, and Chateauesque. Other non-commercial buildings in the district include the Jerseyville Public Library, a Georgian style Carnegie library built in 1904, and the First Baptist Church, a Classical Revival church built in 1916.

The Monticello Courthouse Square Historic District is a historic district in downtown Monticello, Illinois. The district includes the historic commercial center of the city, the county seat of Piatt County, and is centered on the Piatt County Courthouse. 80 buildings are included in the district, 73 of which are considered contributing to its historic character. The district was added to the National Register of Historic Places on November 5, 2009.

The Carthage Courthouse Square Historic District is a historic district encompassing the courthouse square of Carthage, Hancock County, Illinois. The district includes 52 buildings, 42 of which are considered contributing to the district's historic character. The 1908 Hancock County Courthouse, a three-story limestone Beaux-Arts building, is the centerpiece of the district. The courthouse is surrounded by commercial buildings, most of them built in the latter half of the nineteenth century. Architect George Payne designed many of the district's commercial buildings, giving him a reputation which spread beyond Carthage; his works include Italianate and Romanesque Revival designs.

The Knox County Courthouse, located on the public square of Knoxville near its associated hall of records, is the former county courthouse of Knox County, Illinois. The courthouse was built in 1840 to replace the county's first courthouse; built in 1831 shortly after the county's organization, it had been outgrown by the end of the decade. Architect John Mandeville gave the building its Greek Revival design. The Hall of Records, which was also designed by Mandeville, was added in 1854 to house county records after the courthouse ran out of space for them. The Knox County seat moved to Galesburg in 1873; the courthouse and hall of records subsequently housed the Knoxville city hall and public library respectively until 1978, when the city government moved to the hall and the courthouse became a museum.

The Monmouth Courthouse Commercial Historic District is a historic district located in downtown Monmouth, Illinois. The district encompasses Monmouth's historic commercial core and includes 63 contributing buildings and sites, most of them commercial buildings. Growth in the district began in the 1850s and continued through the 1920s, with occasional spurts in between due to rebuilding after fires. The Public Square, a small park within a roundabout, serves as the anchor of the district; the Warren County Courthouse, a Richardsonian Romanesque building completed in 1895, is its namesake building. Most of the commercial buildings within the district have Italianate or Commercial Style designs, with the former style generally predating the latter. Examples of the Queen Anne, Classical Revival, Art Deco, and Moderne styles can also be seen in the district.

The Rockton Historic District is a national historic district which encompasses much of the village of Rockton, Illinois. The district includes 208 buildings, most of which are residential; the town's commercial district was purposefully excluded from the district due to its loss of historic integrity. Greek Revival is the only architectural style used widely within the district, with 51 buildings designed in the style. Rockton was founded in 1835 by William Talcott, and most of the village's development took place between then and the Civil War. This period of development coincided with an economic boom brought by short-lived steamboat and railroad projects; by the 1870s, Rockton had been bypassed by the major railroads and was losing citizens to its more prosperous neighbors, stalling its growth.

The Scott County Courthouse is a government building in Winchester, the county seat of Scott County, Illinois, United States. Completed in 1885, it is the third courthouse in the county's history.






















