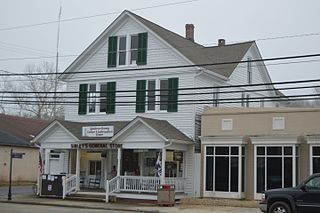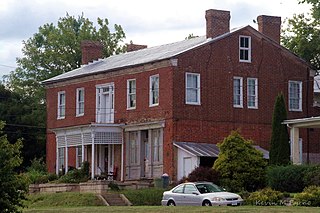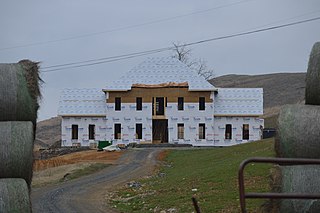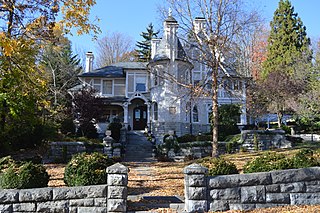
Wintergreen Resort is a four-season mountain resort on the eastern slopes of the Blue Ridge Mountains, located in Nelson County, Virginia and near the towns of Wintergreen and Nellysford. The resort is also in close proximity to the cities of Lynchburg, Waynesboro, and Charlottesville, and within a three-hour drive of Washington, D.C. It opened in 1975 and is currently owned and managed by Pacific Group Resorts, Inc. Unlike most other ski resorts, Wintergreen is a "Mountain Top" resort in which all of the amenities are built on the peaks and ridges, rather than at the traditional base.

The Virginian Railway Passenger Station, also known as the Virginian Station is a former rail station listed on the National Register of Historic Places in the South Jefferson neighborhood of the independent city of Roanoke, Virginia, U.S.A. Located at the intersection of Jefferson Street SE and Williamson Road, the Virginian Station served as a passenger station for the Virginian Railway between 1910 and 1956. The station was the only station constructed with brick along the entire length of the Virginian's 608 miles (978 km) network. It was severely damaged by fire on January 29, 2001.

The Rising Sun Tavern is a historic building in Fredericksburg, Virginia. It was built in about 1760 as a home by Charles Washington, youngest brother of George Washington, and became a tavern in 1792.
Roaring River State Park is a public recreation area covering of 4,294 acres (1,738 ha) eight miles (13 km) south of Cassville in Barry County, Missouri. The state park offers trout fishing on the Roaring River, hiking on seven different trails, and the seasonally open Ozark Chinquapin Nature Center.

The Chimneys is a historic house located in Fredericksburg, Virginia. The house was constructed around 1771–1773. The house is named because of the stone chimneys at each end. The Georgian home was added to the National Register of Historic Places in April 1975. Of note are the interior decorative woodwork in the moldings, millwork, paneling indicative of building styles of the period. The decorative carving on the mantelpiece as well as on the door and window frames is particularly significant.

Oakley Farm, located at 11865 Sam Snead Highway in Warm Springs, Virginia, includes the brick house named Oakley that was built starting in 1834, and completed before 1837, as a two-story side-passage form dwelling with a one-story front porch with transitional Federal / Greek Revival detail. It was later expanded and modified to a one-room-deep center passage plan dwelling with a two-story ell.

Hite Store, also known as Riverview, is a historic general store in Lowesville, Amherst County, Virginia. It was built in 1869, and is a two-story, L-shaped brick building in the Greek Revival style. It has a hipped roof and features a full-width porch. Contributing outbuildings are three frame-constructed, gable-roofed and weatherboard-clad one-story buildings, and a gable-roofed log barn.

Nance-Major House and Store is a historic home and country store located across from the Charles City County Courthouse at Charles City, Charles City County, Virginia. The Nance-Major Store was built about 1872, and is a two-story, three-bay, gable-front frame building, supported by a brick pier foundation. The Nance-Major House was built about 1869, and is an L-shaped, 2+1⁄2-story, post-and-beam-frame dwelling covered with painted horizontal weatherboard. It has a steeply pitched, front-gabled roof and features a two-story, three-bay, full-width porch. Also located on the property are a contributing smokehouse, a grain barn, a tool shed, and a garage. The store was in operation from 1874 until 1963.

Green Garden is a historic home and farm located near Upperville, Loudoun County, Virginia. The house was built in four phases. The original section of the house was built about 1833, and is a portion of the rear ell. The main block was built about 1846, and is a two-story, five-bay, single pile brick structure in the Greek Revival style. A two-story rear ell was added about 1856, and it was connected to original 1833 section with an extension in 1921. The front facade features a three-bay porch with full Doric order entablature. Also on the property are the contributing root cellar, a smokehouse, a barn, a garage/office building, and ice house.

Sibley's and James Store Historic District is a national historic district located at Mathews, Mathews County, Virginia. It encompasses two contributing buildings, known variously as the Sibley Brothers General Store (1899), the separately listed Old Thomas James Store, and The Old Store. One of the buildings consists of two sections that were originally two separate buildings, but is now connected to Sibley's by a hyphen. The Sibley's General Store was constructed in 1899, and is a 2+1⁄2-story folk Victorian wood-frame building with a full front porch, weatherboard exterior cladding, and wood-shingle decoration at the eaves. It is connected by a hyphen to a one-story, wood-frame building built about 1840.

James Brown's Dry Goods Store is a historic dry goods store located at Eastville, Northampton County, Virginia. It was built about 1880, and is a two-story, three-bay, rectangular frame commercial building located in the center of the town's historic main thoroughfare. It measures 32 feet wide by 100 feet deep. The front facade features a wide full-length porch, highly decorative molding over the transom of the display windows, and a stylized Palladian window framed with Stick / Eastlake trim.

The Ruffner House, also known as Luray Tannery Farm, is a historic home and farm complex located at Luray, Page County, Virginia. It was built in two phases, about 1825 and about 1851. It is a two-story, Federal / Greek Revival style brick dwelling with a hipped with deck roof, a stone foundation, and one-story porches on the two fronts. The house was remodeled in the 1920s. Also on the property are the contributing rambling two-story frame residence known as The Cottage; a stone spring house with attached brick pumphouse that served an adjacent tannery; schoolhouse and shop; root cellar; secondary barn; dairy; machinery shed; chicken house; a swimming pool; an 1890s bank barn, and the small Ruffner Cemetery.

Aurora, also known as the Pink House, Boxwood, and the Penn Homestead, is a historic home located at Penn's Store near Spencer, Patrick County, Virginia. It was built between 1853 and 1856, and is a two-story, three-bay, hipped-roof frame house in the Italian Villa style. It features one-story porches on the east and west facades, round-arched windows, clustered chimneys, and low pitched roofs. Also on the property is a contributing small one-story frame building once used as an office. It was built by Thomas Jefferson Penn (1810-1888), whose son, Frank Reid Penn founded the company F.R & G. Penn Co. that was eventually acquired by tobacco magnate James Duke to form the American Tobacco Company.

Vine Forest, also known as Forest Oaks, Forest Tavern, and The Inn at Forest Oaks is a historic home located near Natural Bridge, Rockbridge County, Virginia. The original section was built in 1806 by Matthew Houston, the cousin of famous Texan, Sam Houston. The original house served as a store, tavern, and home for the Houston family, the primary dwelling on their sprawling plantation.

Edom Store and Post Office, also known as John Chrisman Store and Myers and Company, is a historic store and post office located at Edom, Rockingham County, Virginia. It was built about 1835, and is a two-story, brick commercial building. It features a metal-sheathed gable roof, a five-bay façade with center entries on the first and second stories, and a one-story entry porch and a storefront added in the late-19th century. It has a two-story rear ell. The interior is transitional Federal-Greek Revival. Also on the property is a contributing frame barn dated to about 1900. The Edom Post Office operated out of the store until the late 1930s and the store closed about 1940.

Rogers' Store, also known as Gwaltney's Store, is a historic general store located at Carsley near Surry, Surry County, Virginia. It was built about 1894, and is a two-story, three bay by three bay, Late Victorian frame building with a front gable roof. It features a full-width front porch supported by turned posts and a standing seam metal shed roof. Located directly behind the Rogers' Store is the Gwaltney's Store building. It was built in 1827, and is a 1 1/2-story, two room, gable front frame building. With the construction of the new store in 1894, the old store was converted to storage space. The store closed in 1952.

George Oscar Thompson House, also known as the Sam Ward Bishop House, was a historic home located near Tazewell, Tazewell County, Virginia. It was built in 1886–1887, and was a two-story, three-bay, T-shaped frame dwelling. It had a foundation of rubble limestone. The front facade featured a one-story porch on the center bay supported by chamfered posts embellished with sawn brackets. Also on the property were a contributing limestone spring house, a one-room log structure, and a 1+1⁄2-story frame structure. Tradition suggests the latter buildings were the first and second houses built by the Thompson family.

Piereus Store is a historic commercial building located at Charlottesville, Virginia, USA. It was built between 1835 and 1840 and is a two-story, two-bay, brick building measuring two rooms deep. It has a gable roof and a single story Victorian front porch. It is one of two houses remaining from the "Piereus" phase of industrial development along the Rivanna River.

Williams–Brown House and Store is a historic home and general store located at Salem, Virginia. It was built about 1837, and is a 2+1⁄2-story, L-shaped brick building with Greek Revival and Federal style design influences. It features a double porch with chamfered edges ending in lambs' tongues.

Oakdene is a historic home located at Staunton, Virginia. It was built in 1893, and is a large 2+1⁄2-story, Queen Anne style frame dwelling with an irregular plan. It has a great variety of textures and materials, and features a carved entrance porch, a central turret with a chimney up the middle two sun porches, several tall chimneys with elaborately corbelled caps and decorative brickwork, and a turret with a conical roof. The main roof is of slate and is composed of both hipped and gabled elements. Oakdene was built for Edward Echols, who served as lieutenant governor of Virginia from 1898 to 1902 and was president of the local National Valley Bank. His father General John Echols died at Oakdene in 1896.























