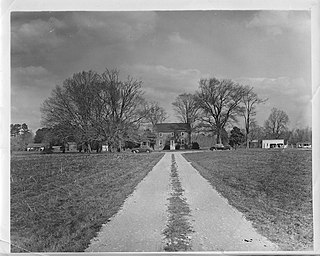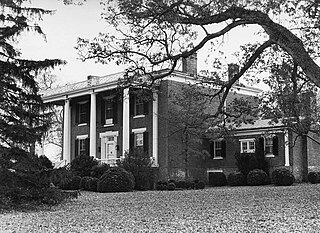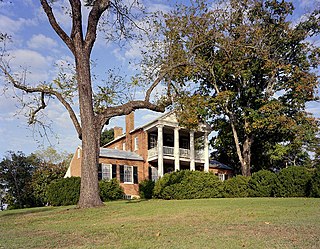
Leesylvania State Park is located in the southeastern part of Prince William County, Virginia. The land was donated in 1978 by philanthropist Daniel K. Ludwig, and the park was dedicated in 1985 and opened full-time in 1992.

Kenmore, also known as Kenmore Plantation, is a plantation house at 1201 Washington Avenue in Fredericksburg, Virginia. Built in the 1770s, it was the home of Fielding and Betty Washington Lewis and is the only surviving structure from the 1,300-acre (530 ha) Kenmore plantation.

The Virginia Landmarks Register (VLR) is a list of historic properties in the Commonwealth of Virginia. The state's official list of important historic sites, it was created in 1966. The Register serves the same purpose as the National Register of Historic Places. The nomination form for any Virginia site listed on the VLR is sent forward to the National Park Service for consideration for listing on the National Register.

The President Gerald R. Ford Jr. House is a historic house at 514 Crown View Drive in Alexandria, Virginia. Built in 1955, it was the home of Gerald Ford from then until his assumption of the United States Presidency on August 9, 1974. The house is typical of middle-class housing in the northern Virginia suburbs of Washington from that period. It was listed on the National Register of Historic Places and declared a National Historic Landmark in 1985 for its association with the Fords.

The Peyton Randolph House, also known as the Randolph-Peachy House, is a historic house museum in Colonial Williamsburg, Virginia. Its oldest portion dating to about 1715, it is one of the museum's oldest surviving buildings. It was designated a National Historic Landmark in 1973 as the home of Founding Father Peyton Randolph (1721–1775), the first and third President of the Continental Congress.

This is a list of the National Register of Historic Places listings in Henrico County, Virginia.

The Willa Cather Birthplace, also known as the Rachel E. Boak House, is the site near Gore, Virginia, where the Pulitzer Prize-winning author Willa Cather was born in 1873. The log home was built in the early 19th century by her great-grandfather and has been enlarged twice. The building was previously the home of Rachel E. Boak, Cather's grandmother. Cather and her parents lived in the house only about a year before they moved to another home in Frederick County. The farmhouse was listed on the Virginia Landmarks Register (VLR) in 1976 and the National Register of Historic Places (NRHP) in 1978.

Riddick House, also known as Riddicks Folly, is a historic home located at Suffolk, Virginia. It was built in 1837, and is a 2+1⁄2-story, five bay by four bay, Greek Revival style brick townhouse. The front facade features a one-story diastyle Doric order portico with a triangular pediment supported by two fluted columns and two plain pilasters. It also has a one-story tetrastyle portico added across the south end in 1905. During the American Civil War, General John J. Peck and his staff maintained Union Army staff headquarters in the house.

Upper Wolfsnare, historically called Brick House Farm until 1939, is a colonial-era brick home built, probably about 1759, in Georgian style by Thomas Walke III in Virginia Beach, Virginia.

Santillane is a historic home located near Fincastle, Botetourt County, Virginia. It was built in 1795, and consists of a two-story high, three bay by four bay, main block with a one-story, rear kitchen wing. It is constructed of brick and is in the Greek Revival style. The house has a shallow hipped roof and tetrastyle two-story front portico dated to the early 20th century. Also on the property is a contributing stone spring house. The house stands on a tract purchased by Colonel George Hancock (1754–1820) in 1795. The kitchen wing may date to his period of ownership.

Lock-Keeper's House is a historic home located near Cedar Point, Goochland County, Virginia. It was built about 1836, and is a two-story frame structure resting on a stone foundation of whitewashed, rough-faced, uncoursed ashlar. It has a shallow gable roof and a shed roof porch that extends the length of the building. It was built to serve Lock Number 7 at Cedar Point and is the last remaining lock-keeper's house of the James River and Kanawha Canal system. It addition to being a residence, the lock-keeper's house served as a tavern and furnished accommodations for passengers and canal boat crews.

Oakland is a historic home located near Montpelier, Hanover County, Virginia. It was built in 1898–1846, and is a 1+1⁄2-story, three-bay, frame farmhouse, with a 2+1⁄2-story, three-bay by five bay, rambling wing. It was built on the foundations of a house built in 1812 that was destroyed by fire. Also on the property are a contributing smokehouse and office. Oakland was the home and birthplace of the Virginia novelist, Thomas Nelson Page.

Wolftrap Farm was a historic home located near Smithfield, Isle of Wight County, Virginia. The house was built about 1820, and is a 2+1⁄2-story, three-bay, Federal style frame dwelling. It was a one-story rear elevation surmounted by a double tier of dormer windows. The house has a double-pile, hall-parlor plan and measures approximately 32 feet, 6 inches, square. The house has been dismantled.
Westerhouse House is a historic home located near Bridgetown, Northampton County, Virginia. It dates to about 1700, and is a small, one-story, four-bay, farmhouse with a steep gable roof and asymmetrical elevations. It features an exterior end chimney with a heavy pyramidal base, long sloping tiled weatherings and squat free-standing stack.

Located in Abingdon, Washington County, Virginia, Mont Calm — also known as Montcalm — is a historic house. It is a two-story, five-bay brick farmhouse constructed in the Federal style that dates back to 1827. Its two-story extension, which was added in approximately 1905, is 40 feet long and 30 feet broad. A standing seam metal gable roof covers the home, which has a limestone base. A porch with a shed roof and Tuscan order columns supports the front facade. Virginia Governor David Campbell lived there (1779–1859).

Stono, also known as Jordan's Point, is a historic home located at Lexington, Virginia. It was built about 1818, and is a cruciform shaped brick dwelling consisting of a two-story, three-bay, central section with one-story, two-bay, flanking wings. The front facade features a two-story Roman Doric order portico with a modillioned pediment and lunette and a gallery at second-floor level. About 1870, a 1+1⁄2-story rear wing was added connecting the main house to a formerly separate loom house. Also on the property are a contributing summer kitchen, ice house, and office.

Strawberry Hill is a historic home located in Petersburg, Virginia, built by tobacco warehouse owner, William Barksdale, in 1792. Strawberry Hill, designed with a tripartite Palladian form, is an early example of a Virginia dwelling built in the neoclassical style and includes several notable architectural features. It is now an inn and event venue.

Quarters A, B, and C, Norfolk Naval Shipyard are three historic officer's quarters located at the Norfolk Naval Shipyard in Portsmouth, Virginia. They were built about 1837, and are three Greek Revival style brick dwellings. Quarters A is the most formal and sits on a high basement and covered by a hipped roof with interior end chimneys. It features a central entry with Doric order pilasters, plain full entablature and blocking course. Its design is taken directly from Plate 28 of Asher Benjamin's The Practical House Carpenter (1830). Quarters B and C also sit on a high basement and covered by a hipped roof with interior end chimneys.

The Pace–King House, also known as the Charles Hill House, is a historic home located in Richmond, Virginia. It was built in 1860, and is a large two-story, three-bay, Italianate style brick dwelling. It has a shallow hipped roof with a richly detailed bracketed cornice and four exterior end chimneys. It features a one-story, cast-iron porch, composed of a wide center arch with narrow flanking arches, all supported on slender foliated columns. Also on the property are a contributing brick, two-story servants' house fronted by a two-level gallery and a brick structure which incorporates the original kitchen and stable outbuildings.

Weblin House is a historic home located at Virginia Beach, Virginia. It was built in 1653, and is a 1+1⁄2-story, three-bay, Colonial era vernacular brick farmhouse. It is topped by a gambrel roof and has two massive exterior-end chimneys with a T-shaped stack and cap. A modern two-story brick wing is attached to the south end.























