
The Kenney Gym and the Kenney Gym Annex are two buildings located at 1402-06 Springfield Avenue in Urbana, Illinois, on the campus on the University of Illinois at Urbana-Champaign. Although the two buildings have been physically connected since 1914, they were built separately. They were jointly added to the National Register of Historic Places in 1986 under the name Military Drill Hall and Men's Gymnasium.

The Upper Elementary School, listed on the National Register of Historic Places as the Goffstown High School, is a historic school building located at 12 Reed Street in the center of Goffstown, New Hampshire. The building was constructed in 1925 and served as the town's first purpose-built high school until the opening of the present high school on Wallace Road in 1965. The building, renamed "Upper Elementary School", then served the town's intermediate-grade students until the opening of Mountain View Middle School. The building has since been converted into senior housing and is now known as The Meetinghouse at Goffstown. It was listed on the National Register in 1997.

The Hope Street School is an historic school building at 46 Hope Street in Woonsocket, Rhode Island. The 2+1⁄2-story brick school building was designed by Willard Kent and built in 1899 by Norton & Kennedy. Its western entrance has a wooden portico supported by Doric columns; a similar portico on its eastern entrance was removed. The building was used as a public school until 1978.
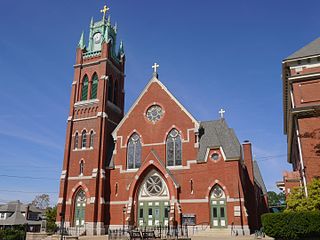
L'Église du Précieux Sang (also known as The Church of the Precious Blood is a historic Roman Catholic church complex at 94 Carrington Avenue and 61 Park Avenue in Woonsocket, Rhode Island, within the Diocese of Providence.

The Frank Wilbur House is a historic house in Woonsocket, Rhode Island, USA near Park Square, Rhode Island. Built c. 1923, this is an architecturally distinctive bungalow form with Japanese elements. It has a complex roof line with three gables and an L-shaped entrance porch with posts mounted on high yellow-brick piers. The front windows are organized in threes with small colored-glass panes flanking clear glass. Wilbur was a farmer who built this house between his farm and Woonsocket Agricultural Society fairgrounds, which is now Our Lady Queen of Martyrs Church.

St. Ann's Church Complex is now a historic cultural center in Woonsocket, Rhode Island on Cumberland Street. It was formerly a Roman Catholic church within the Diocese of Providence.

Our Lady of Lourdes Church Complex is an historic Roman Catholic church complex at 901–903 Atwells Avenue in Providence, Rhode Island within the Diocese of Providence.

The Old Bend High School is a historic school building in Bend, Oregon, in the United States. Opened in 1925, the building served as a public high school for 31 years and a junior high school for an additional 22 years before being transitioned in 1979 into its current role as the administrative headquarters for the Bend-La Pine School District.
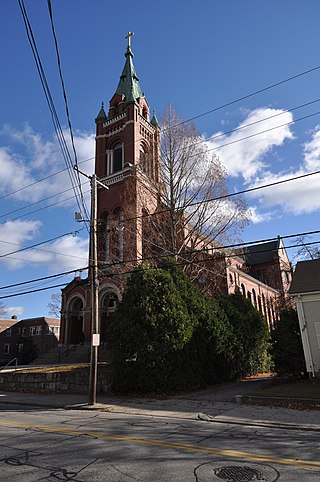
Walter F. Fontaine was an American architect of French Heritage from Woonsocket, Rhode Island.

The Universal Vare Charter School, formerly the Edwin H. Vare Junior High School, and Edwin H. Vare Middle School, is a historic junior high school building located in the Wilson Park neighborhood of Philadelphia, Pennsylvania, United States. It is currently a charter school run by Universal Family of Schools.

The Hopewell High School Complex, also known as James E. Mallonee Middle School, is a historic former school campus located at 1201 City Point Road in Hopewell, Virginia, United States. Contributing properties in the complex include the original school building, athletic field, club house, concession stand, press box, Home Economics Cottage, gymnasium and Science and Library Building. There are two non-contributing structures on the property.

Willard Kent (1851–1924) was an architect and engineer of Woonsocket, Rhode Island.

Oliver W. Fontaine was an American architect from Woonsocket, Rhode Island.

The Warren County Administration Building, formerly Indianola High School, is located in Indianola, Iowa, United States. The first high school in town was designed by the Des Moines architectural firm of Proudfoot & Bird. It was completed in 1904 and an annex was added in 1917 because of increased enrollment. Irving School (1876), housed grades 1-8 and was condemned by the city council in 1924. The Independent School District of Indianola decided to build a new building to house the high school and elementary grades. The Minneapolis architectural firm of Grahn & Rathurst was chosen the design the $180,000 building. Completed in 1925, the first floor housed grades 1-6 and the second floor housed grades 10–12. The old high school building, no longer extant, became the junior high school building. The interior of the brick, Late Gothic Revival structure has a U-shaped hallway with a gymnasium/auditorium in the middle and classrooms on the outer perimeter. After a new middle school was built in Indianola, this building was renovated between 1997 and 1999 for the Warren County Administration Building. It was listed on the National Register of Historic Places in 2002.
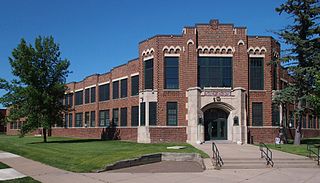
Franklin Junior High School is a historic former school building in Brainerd, Minnesota, United States. The core sections were built in 1932 and extensions were added on in 1954 and 1962. The school closed in 2005. In 2008 the building reopened as the Franklin Arts Center, which leases residential, work, and commercial space to local artists.
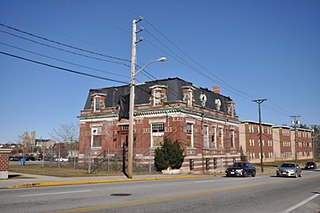
The Lafayette Worsted Company Administrative Headquarters Historic District encompasses the two surviving buildings of a once-extensive textile mill complex in Woonsocket, Rhode Island. Located near the Woonsocket Middle School on Hamlet Avenue are a former guest house, built about 1920, and the mill's 1923 administration building, an elaborate Second Empire brick building designed by Woonsocket architect Walter F. Fontaine. The Lafayette Worsted Mill, established in 1900, was one of three major local mills engaged in the French style of worsted wool production. Most of its buildings were demolished in 2008.
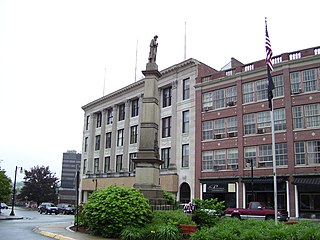
The L'Union Saint Jean-Baptiste d'Amerique is a historic building at 1 Social Street in Woonsocket, Rhode Island. Built in 1926, it housed a fraternal benefit society for French Canadian Roman Catholic immigrants for many years, serving a significant immigrant population in the community. The building is also a prominent example of Classical Revival architecture, designed by a French Canadian immigrant architect, Walter F. Fontaine. The building was listed on the National Register of Historic Places in 2018.

The Milford Rural Agricultural School was a school located at 630 Hickory Street in Milford, Michigan. It was listed on the National Register of Historic Places in 1992, and demolished in 1995.

University Junior High School is a historic former secondary school on the University of Texas at Austin campus in Austin, Texas. Opened in 1933 as a joint project between the university and the Austin Independent School District, the school served both as a public junior high school and as a laboratory school for the university's Department of Education until 1967, when the school was closed and the facility turned over to UT. The school was added to the National Register of Historic Places in 2001.
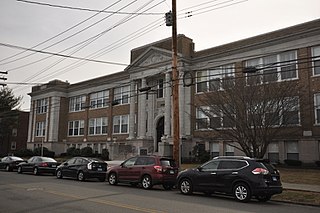
The Old West Haven High School is a historic former school building at 278 Main Street in West Haven, Connecticut. Built in 1926 during a period of rapid population growth, it served the city as a high school and then junior high school until 1983. It was designed by New Haven architect Roy Foote, and is a prominent local example of Classical Revival architecture. It was listed on the National Register of Historic Places. It now houses residences.






















