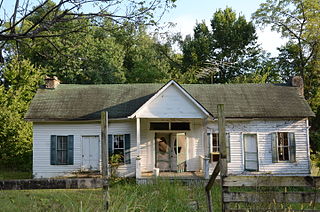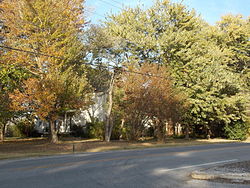
The dogtrot, also known as a breezeway house, dog-run, or possum-trot, is a style of house that was common throughout the Southeastern United States during the 19th and early 20th centuries. Some theories place its origins in the southern Appalachian Mountains. Some scholars believe the style developed in the post-Revolution frontiers of Kentucky and Tennessee. Others note its presence in the South Carolina Lowcountry from an early period. The main style point was a large breezeway through the center of the house to cool occupants in the hot southern climate.

The Shoppach House is a historic house at 508 North Main Street in Benton, Arkansas. Its front section is a brick structure, 1 1⁄2 stories in height, from which a single-story wood-frame ell extends to the rear. The house was built in 1852 by John Shoppach, and was the first brick house in Saline County. Shoppach's original plan called for the brick section to be organized similar to a typical dogtrot, with a central breezeway flanked by two rooms. The house was occupied by five generations of the Shoppach family.

The Hester-Lenz House is a historic house at 905 AR 5 N in Benton, Arkansas. Built in 1836 on what was then the Southwest Trail or the Military Road, it may be the oldest surviving house in Saline County that remains in its original location, and it may have been the location of a vote for independence of the state of Arkansas. The original construction, a two-story log dogtrot believed to have been built about 1836–37, was modified in the late 19th century by German immigrants with their distinctive vernacular styling.

The William H. Smith House is a historic house in the small community of Atlanta, Arkansas. It is located northeast of the junction of Arkansas Highway 98 and County Road 85. It is a single-story wood-frame structure in the shape of an L. It was originally built c. 1857 as a dogtrot house, but the dogtrot has since been enclosed. The main body of the house is clad in weatherboard, while the enclosed dogtrot is flushboarded, with a porch in the rear and a projecting gable-roofed entry in the front. The entry is particularly elaborate for surviving period Greek Revival buildings, with both sidelight and transom windows. It is the only surviving antebellum house in the small town.

The Ozmer House is a historic house on the Southern Arkansas University farm on the north side of Magnolia, Arkansas. It is a single-story dogtrot house that was built in 1883 and moved to its present location by the school. It was originally located about two miles northeast of Magnolia's courthouse square, and is now located northeast of the main farm complex, adjacent to a small pond. The dogtrot is extremely well-preserved, both in its interior and exterior features.

The Aday-Stephenson House is a historic house located on the west side of Pine Street in Marshall, Arkansas.

The Bonds House is a historic farmstead complex in rural southwestern Stone County, Arkansas. It is located southwest of Fox, northeast of the junction of county roads 2 and 4. The main house is a single-story dogtrot house, with two pens flanking a breezeway under the gable roof. A shed-roof porch extends across the front facade. The house is finished with horizontal planking under the porch, and weatherboard elsewhere. The breezeway has been enclosed, but the original stairs giving access to the attic space has been retained. The property includes two historic outbuildings, as well as several more modern structures, and a stretch of period road. The house was built about 1900, and is one of Stone County's best-preserved dogtrots. It was built by Joe Moody, who grew up in the area, but was owned for many years by the Bonds family.

The Joe Brown House and Farmstead is a historic property in rural White County, Arkansas. It is located about one mile south of the end of County Road 529, and about 2 miles (3.2 km) north of the hamlet of Little Red as the crow flies. It is a single-story dogtrot house, with a corrugated metal roof and board-and-batten siding. The front facade has a shed-roof porch extending across part of the front, sheltering two entrances giving access to the two pens and the breezeway. The property includes a well and the remains of a log smokehouse. The house was built about 1890, and is one of White County's few surviving 19th-century dogtrots.

The Henry Copeland House is a historic house on Arkansas Highway 14 in Pleasant Grove, a small community in southeastern Stone County, Arkansas. It is a single-story wood-frame structure, built in a traditional dogtrot form with two pens and a breezeway. Ells extend the house to the rear and off the northern pen. A hip-roof porch extends across the front, supported by turned posts. Built about 1895, the house is a fine local example of period vernacular architecture combining traditional forms with the then-fashionable Victorian styles.

The H.J. Doughtery House is a historic house on the west side of Arkansas Highway 14 in Marcella, Arkansas. Set relatively close to the road, it is a single-story wood frame dogtrot house, with a gable roof and a shed-roofed front porch extending across the east-facing front facade. It is clad in weatherboard and rests on stone piers. A fieldstone chimney rises at the northern end. Built about 1905, this house shows the evolution of the dogtrot, by the regular enclosure of its central breezeway, to something more closely resembling a center-hall plan house.

The Benjamin Franklin Henley House is a historic house in rural Searcy County, Arkansas. It is located northeast of St. Joe, on the south side of a side road off Arkansas Highway 374. It is a single-story wood frame dogtrot house, with a projecting gable-roofed portico in front of the original breezeway area. The house was built in stages, the first being a braced-frame half structure in about 1870, and the second room, completing the dogtrot, in 1876.

The Walter Gray House is a historic house in rural southeastern Stone County, Arkansas. It is located on the Melrose Loop, about 0.5 miles (0.80 km) south of Arkansas Highway 14 between Locust Grove and Marcella. It is a single-story dogtrot house with an addition to its rear. It is a wood-frame structure with weatherboard siding, with a hip-roof porch extending across its front facade, supported by chamfered posts. At its west end is a chimney built out of square pieces of sawn stone, laid to present a veneer-like facade. An L-shaped porch wraps around the rear addition. The house was built in 1910 by Walter Gray, a local farmer, and represents the continued use of this traditional form of architecture into the 20th century.

The Binks Hess House and Barn are a historic farm property in Marcella, Arkansas. Located just east of Arkansas Highway 14 on Partee Drive, it is a 1 1⁄2-story dogtrot house, with a side gable roof, weatherboard siding, and a stone pier foundation. A single-story porch, supported by square posts, stands in front of the open breezeway section, which is finished in flushboarding, at the center of the east-facing main facade. An ell extends to the rear. Behind the house stands the barn, built on a transverse crib plan with side shed-roof additions. Both house and barn were built about 1871 for Binks Hess, brother of Marcella's founder Thomas. The barn is believed to be the oldest in Stone County, and the first to use sawn lumber in its construction.

The Thomas Lynch House is a historic house in rural northern Searcy County, Arkansas. It is located down a private lane east of County Road 52, north of the Pine Grove Church. It is a single-story dogtrot, fashioned out of square-cut oak logs chinked with concrete, and topped by a metal roof. A porch extends across the front, supported by unfinished square posts, and a kitchen ell extending to the south is the only significant alteration. The house was built about 1900 by Thomas Lynch alias Ben Maloy.

The Owen Martin House is a historic house on Arkansas Highway 14 in Marcella, Arkansas. Situated on a relatively open field west of the highway, it is a single-story wood-frame structure, in a double-pen dogtrot plan, with a side-gable roof and weatherboard siding. A shed-roof porch extends across the east-facing front, supported by square posts, and a cross-gabled ell extends west from the rear of the southern pen. The house was built in about 1920, illustrating the persistence of the traditional form well into the 20th century.

The Gray House was a historic house in rural White County, Arkansas. It was located north of Crosby and northwest of Searcy, near the junction of County Roads 758 and 46. It was a single-story wood-frame dogtrot house, with a gable roof and an integral rear ell. The east-facing front was a hip-roofed porch extending across its width, supported by square posts. The house was built c. 1875, and was one of the least-altered examples of this form in the county.

The Gray-Kincaid House is a historic house in rural White County, Arkansas. It is located about 0.5 miles (0.80 km) southeast of the junction of County Roads 46 and 759, northeast of the small community of Crosby and northwest of Searcy. It is a single-story wood-frame structure, with a side gable roof and board and batten siding. A shed-roof extension extends across the southern facade, while the principal (north-facing) facade has an entry near its center and four sash windows. A stone chimney rises from the eastern end. The house was built as a traditional dogtrot in about 1910, with an attached rear ell, but the latter was destroyed in a storm in the 1940s, and the dogtrot breezeway has been enclosed, transforming the house into center-hall plan structure.

The William Henry Watson Homestead was a historic house on White County Route 68 in Denmark, Arkansas. It was a single story wood frame dogtrot house, with a side gable roof, weatherboard siding, and a foundation of stone piers. Originally built with a single pen about 1890, it was extended at some period.

The Mitchell House is a historic house in rural Yell County, Arkansas. It is located on the north side of Arkansas Highway 80, east of the Waltreak Methodist Church, in a northeastern finger of the Ouachita National Forest. The house is a single-story dogtrot structure, with a gable roof and a cross-gabled rear kitchen ell. The central breezeway has been enclosed, and houses the building entrance, which is sheltered by a shed-roof porch artfully decorated with vernacular woodwork. Built in 1891, it is one of the few 19th-century buildings surviving in the area, and is a well-preserved and unusual example of the dogtrot form.

The Dr. Stephen N. Chism House is a historic house in rural Logan County, Arkansas. It is located north of Booneville, on the east side of Arkansas Highway 23 about 0.5 miles (0.80 km) south of its junction with Arkansas Highway 217. It is a two-story log dogtrot house, with two log pens flanking an open breezeway, with a gable roof for cover. Built about 1844–45, it is believed to be the oldest log building in the county. Log Builder Paul Glidewell completed the complete restoration of the house in late 2013.

















