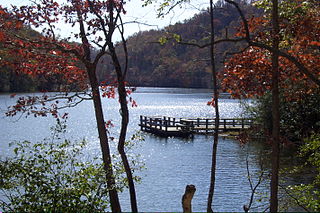
Hungry Mother State Park is a state park in southwestern Virginia.
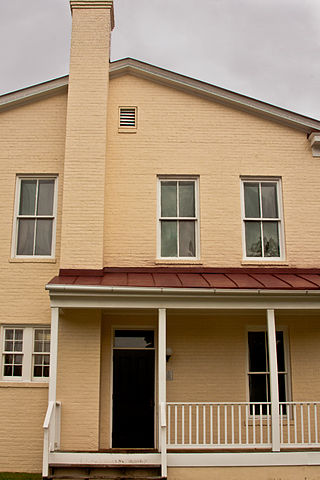
Dinwiddie County Court House is a historic courthouse building located at the junction of U.S. 1 and VA 619 in Dinwiddie, Dinwiddie County, Virginia. It was built in 1851, and is a two-story, brick temple-form building in the Greek Revival style. It measures approximately 37 feet (11 m) wide and 78 feet (24 m) long, and features a front portico added in 1933. The courthouse was the site of the Battle of Dinwiddie Court House in the closing stages of the American Civil War. The Dinwiddie County Historical Society is currently located in this building.

The Virginia Landmarks Register (VLR) is a list of historic properties in the Commonwealth of Virginia. The state's official list of important historic sites, it was created in 1966. The Register serves the same purpose as the National Register of Historic Places. The nomination form for any Virginia site listed on the VLR is sent forward to the National Park Service for consideration for listing on the National Register.

This is a list of the National Register of Historic Places listings in Albemarle County, Virginia.

This is a list of the National Register of Historic Places listings in Chesterfield County, Virginia.

This is a list of the National Register of Historic Places listings in Frederick County, Virginia.
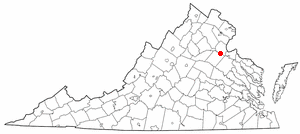
This is a list of the National Register of Historic Places listings in Fredericksburg, Virginia.

This is a list of the National Register of Historic Places listings in Spotsylvania County, Virginia.

Glebe Church is a historic Anglican church in Driver, Virginia and its surrounding glebe. The church was built in 1737–1738, and is a rectangular, gable-roofed, brick church measuring 48 feet, 6 inches, by 25 feet, 4 inches. It was added to the National Register of Historic Places in 1973.

This is a list of the National Register of Historic Places listings in Wyoming County, West Virginia.

Estouteville is a historic home located near Powell Corner, Albemarle County, Virginia. The main house was begun in 1827, and consists of a two-story, seven-bay central block, 68 feet by 43 feet, with two 35 feet by 26 feet, three-bay, single-story wings. It is constructed of brick and is in the Roman Revival style. A Tuscan cornice embellishes the low hipped roofs of all three sections, each of which is surmounted by tall interior end chimneys. The interior plan is dominated by the large Great Hall, a 23-by-35-foot richly decorated room. Also on the property are a contributing kitchen / wash house; a square frame dairy ; a square, brick smokehouse, probably built in the mid-19th century, also covered with a pyramidal roof; and a frame slave quarters.

Frederick County Courthouse is a historic county courthouse located at Winchester, Frederick County, Virginia. It was built in 1840, and is a two-story, rectangular, brick building on a stone foundation and partial basement in the Greek Revival style. It measures 50 feet by 90 feet, and features a pedimented Doric order portico and a gabled roof surmounted by a cupola. Also on the property is a contributing Confederate monument, dedicated in 1916, consisting of a bronze statue of a soldier on a stone base.

Jonesville Methodist Campground is a historic Methodist campground located near Jonesville, Lee County, Virginia. The property consists of a broad lawn where the congregation erect their tents, and the permanent pavilion-like auditorium. The auditorium is a gable roofed structure measuring 76 feet long and 36 feet wide, with a 12 feet deep shed addition. The camp ground land was given to the trustees of the Methodist Church in 1827 by Elkanah Wynn.

Lower Church is a historic Episcopal church located near Hartfield, Middlesex County, Virginia. It was constructed in 1717, and is a one-story, rectangular brick building with a clipped gable roof. It measures 56 feet by 34 feet.
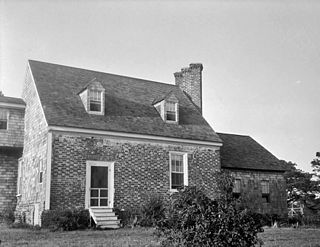
Winona is a historic home located near Bridgetown, Northampton County, Virginia. It dates to about 1681, and is a small, 1+1⁄2-story, brick structure with a gable roof. It measures 32 feet, 6 inches, by 27 feet 6 inches. It features an exterior end chimney with three free-standing stacks set diagonally on the base.

Yates Tavern, also known as Yancy Cabin, is a historic tavern located near Gretna, Pittsylvania County, Virginia. The building dates to the late-18th or early-19th century, and is a two-story, frame building sheathed in weatherboard. It measures approximately 18 feet by 24 feet and has eight-inch jetty on each long side at the second-floor level. It is representative of a traditional hall-and-parlor Tidewater house. The building was occupied by a tavern in the early-19th century. It was restored in the 1970s.

Located in Abingdon, Washington County, Virginia, Mont Calm — also known as Montcalm — is a historic house. It is a two-story, five-bay brick farmhouse constructed in the Federal style that dates back to 1827. Its two-story extension, which was added in approximately 1905, is 40 feet long and 30 feet broad. A standing seam metal gable roof covers the home, which has a limestone base. A porch with a shed roof and Tuscan order columns supports the front facade. Virginia Governor David Campbell lived there (1779–1859).

Causey's Mill is a historic grist mill located in Causey's Mill Park at Newport News, Virginia. It was built in 1866, and is a small two-story wood-frame building originally supported by a brick and concrete foundation. It retains its original machinery and is one of the two last surviving grist mills on the Peninsula. The mill operated until nearly the 20th century. In 2011, the mill was moved about 75 feet from its original location away from the shore of the Mariners' Lake and set on a new foundation.
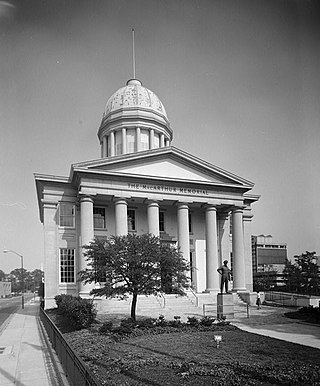
Norfolk City Hall, also known as the MacArthur Memorial, is a historic city hall located at Norfolk, Virginia. It was built in 1847, and is a two-story, stuccoed and granite faced, temple-form building measuring 80 feet by 60 feet. It features a front portico supported by six massive Tuscan order columns, and a gable roof topped by a cupola. The building housed city offices until 1918, and courtrooms until 1960.

Portsmouth Courthouse, also known as Norfolk County Courthouse, is a historic courthouse building located at Portsmouth, Virginia, United States. It was built in 1846, and is a one-story with basement, Greek Revival style brick building. It measures 78 feet wide by 57 feet deep. The building is topped by a paneled parapet with Doric order entablature supported by plain Greek Doric pilasters. The building remained in use as a courthouse until 1960, when the county government moved to Great Bridge.























