
The Chrysler Museum of Art is an art museum on the border between downtown and the Ghent district of Norfolk, Virginia. The museum was founded in 1933 as the Norfolk Museum of Arts and Sciences. In 1971, automotive heir, Walter P. Chrysler Jr., donated most of his extensive collection to the museum. This single gift significantly expanded the museum's collection, making it one of the major art museums in the Southeastern United States. From 1958 to 1971, the Chrysler Museum of Art was a smaller museum consisting solely of Chrysler's personal collection and housed in the historic Center Methodist Church in Provincetown, Massachusetts. Today's museum sits on a small body of water known as The Hague.
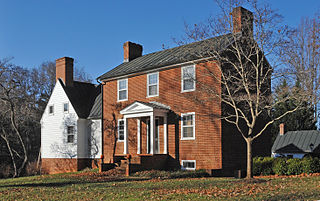
Woodburn, also known as Mundy House, is a historic home and farm complex located near Charlottesville, Albemarle County, Virginia. The original section of the house, built about 1821, consists of a two-story, brick hall and parlor plan Federal style dwelling. It has one-story frame additions to the rear and a skillfully attached 1+1⁄2-story frame wing built in 1983. Also on the property is the Mundy family cemetery.

Cobham Park, or Cobham Park Estate, is a historic estate located near Cobham, in Albemarle County and Louisa County, Virginia. The mansion was built in 1856, and is a rectangular 2+1⁄2-story, five bay, double pile structure covered by a hipped roof with three hipped roof dormers on each of the main slopes, and one dormer on each end. The house is an unusual example of ante-bellum period Georgian style architecture. It features front and rear, simple Doric order porches supported on square Ionic order columns. Also on the property are: two smokehouses, one brick and one frame, a frame dependency, and a simple two-story frame dwelling. It was the summer home of William Cabell Rives, Jr., (1825-1890), second son of the noted United States senator and minister to France William Cabell Rives.

Coiner House, also known as Koyner House and Koiner House, is a historic home located near Crimora, Augusta County, Virginia. It was built about 1825, and is a two-story, three-bay brick "I-house", with an original one-story kitchen wing. Attached to the kitchen wing is a two-story, frame ell dated to the early 20th century. The interior features colorful graining, marbleizing, and polychromy, as well as elaborate provincial woodwork. Also on the property are a contributing late-19th century bank barn and mid-19th century dairy.
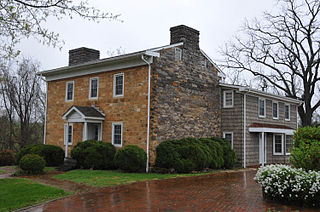
Bryan McDonald Jr. House is a historic home located at Troutville, Botetourt County, Virginia. It was built about 1766, and is a two-story, three-bay, side-gable, Georgian Period stone building with a two-story brick ell added about 1840. Also attached is a modern, two-story frame addition. The front facade is of coursed sandstone blocks and side and rear elevations of limestone. Also on the property are the contributing remains of a rectangular stone barn.

Annandale, also known as Alpine Farms, is a historic home located at Gilmore Mills, Botetourt County, Virginia. It was built in 1835, and is a two-story, Greek Revival-style brick dwelling with a deck-on-hip roof. It has a one-story, three bay, wooden front porch with tapering square columns. A two-story brick west wing and a single story frame ell, were added in 1969. Also on the property is a contributing brick dairy or meathouse.

Belleview is a historic plantation house located near Ridgeway, Henry County, Virginia. It was built about 1783, and is a two-story, five bay, frame dwelling with a gable roof. It has an original two-story ell and a sun porch and one-story wing added in the mid-1950s. The front facade features a two-tier portico supported by slender Greek Ionic order columns.
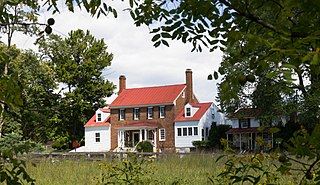
Woodbourne is a historic home and farm located at Madison, Madison County, Virginia. The house was built between about 1805 and 1814, and is a two-story, gable-roofed brick structure. It has a front porch, a two-story frame wing attached to either gable end, and a one-story rear frame wing. Adjacent to the house is the two-story, old kitchen building. Also on the property are the contributing ruins of the foundation of the old barn.

The Judge Henry Wood Jr. House is a historic home located at Clarksville, Mecklenburg County, Virginia. It is a two-story, Queen Anne style brick dwelling built in three sections. The original section was built between about 1820 and 1840, and forms the center section. The north wing was added after 1872, and the south wing, with an octagonal end, in the 1880s. Confederate General William Mahone (1826-1895), owned the property from 1862 to 1868.
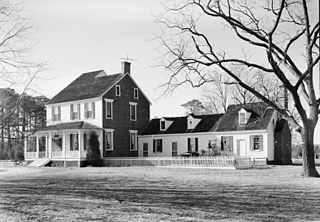
Caserta was a historic plantation house located near Eastville, Northampton County, Virginia. The oldest section was dated to about 1736. The house consisted of a two-story, three-bay main block with gable roof, and brick end with interior end chimney. It had a 1+1⁄2-story end wing and hyphen, the end wing having a large exterior end chimney and a steeper gable roof than the hyphen. The main section was built by U.S. Navy Commander George P. Upshur (1799-1852), brother of Judge Abel Parker Upshur of Vaucluse. He owned the property from 1836 to 1847. It was destroyed by fire in 1975.

Bowman–Zirkle Farm, also known as the Isaiah Bowman Farm, is a historic home and farm and national historic district located near Edinburg, Shenandoah County, Virginia. The district encompasses seven contributing buildings and three contributing structures. The farmhouse was built in 1879, and is a two-story, three bay, frame I-house dwelling with an integral wing. The remaining contributing resources are a 19th-century log-and-frame tenant house, a summer kitchen, frame meat house, a large bank barn ; a barn shed, a second bank barn, a frame granary, a wood-stave silo, and a large, two-story chicken house.

Blenheim is a historic home located near Wakefield Corner, Westmoreland County, Virginia. It was built about 1781, and is a two-story, three bay, Late Georgian style brick dwelling. It has a gable roof and two-story, frame wing. The house was built by the Washington family to replace the original family house at Wakefield soon after it burned on Christmas Day, 1779. The house was built for William Augustine Washington, the son of George Washington's half-brother Augustine Washington II.

Enderly is a historic home located at Charlottesville, Virginia. It was built in 1859–1860, and is a two-story, three bay, Greek Revival style brick dwelling. It has an original one-story rear wing, later expanded to two stories in the 20th century. A single-story Colonial Revival front porch replaced the original portico.
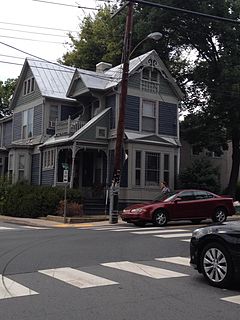
The King–Runkle House is a historic home located at Charlottesville, Virginia. It was built in 1891, and is a two-story, Late Victorian style frame dwelling with a two-story rear wing. It is sheathed in weatherboard and has a steeply pitched gable roof. The house features a simple one-story semi-octagonal bay window, ornamented porches and a projecting pavilion, and Eastlake movement gable ornamentation.

Poplar Hall is a historic plantation house located at Norfolk, Virginia. It was built about 1760, and is a two-story, five-bay, Georgian style brick dwelling. It is covered with a slate gable roof and has interior end chimneys. It features a central one-bay dwarf portico and a low, hipped roof topped by a three-bay cupola. Both entrances are sheltered by a dwarf portico. A one-story brick wing was added about 1860, a frame addition in 1955, and a one-story frame wing in 1985. Also on the property is a contributing dairy. The house was built for Thurmer Hoggard, a planter and ship's carpenter who developed a private shipyard on the site.

Benjamin Watkins Leigh House, also known as the Wickham-Leigh House, is a historic home located in Richmond, Virginia. It was built between 1812 and 1816, and is a three-story, four bay by three bay, Federal style rectangular stuccoed brick dwelling. It features an Italianate bracketed cornice and a small Italianate front porch. It was the home of Senator Benjamin W. Leigh (1781-1849) and sold to Lieutenant Governor John Munford Gregory (1804-1884) upon Leigh's death in 1849. The house was sold to the Sheltering Arms Hospital in 1932, after which a large three-story wing was added to the east side connecting it to the William H. Grant House. The house was later sold to the Medical College of Virginia and used for offices.
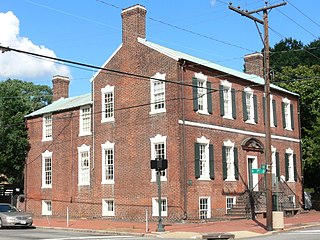
Crozet House, also known as the Curtis Carter House, is a historic home located in Richmond, Virginia. It was built in 1814, and was originally built as a two-story, five bay, "L"-shaped brick house over a raised basement in the late-Federal style. It obtained its present "U"-shape after the addition of an east wing to the rear of the house. It was built by Curtis Carter, a local brick mason and contractor.

De Witt Cottage, also known as Holland Cottage and Wittenzand, is a historic home located at Virginia Beach, Virginia. It was built in 1895, and is a two-story, "L" shaped oceanfront brick cottage surrounded on three sides by a one-story porch. It has Queen Anne style decorative detailing. It has a full basement and hipped roof with dormers. A second floor was added to the kitchen wing in 1917. The de Witt family continuously occupied the house as a permanent residence from 1909 to 1988.

Williamsburg Inn is a historic large resort hotel located at Williamsburg, Virginia. It was built in three phases between 1937 and 1972. The original section was designed by Perry Dean Rogers Architects and is dominated by a two-story portico which stands atop a ground floor arcade. It is a three-story, seven-bay, Colonial Revival style brick structure. It has two-story flanking wings in an "H"-shape. The East Wing addition, also by Perry Dean Rogers Architects, consists of multiple wings of guest rooms set at right angles to one another. A third phase embracing the Regency Dining Room and its adjoining courtyard, was completed in 1972. The Williamsburg Inn is one of the nation's finest resort hotels, internationally acclaimed for its accommodations, service and cuisine. It represented John D. Rockefeller, Jr.'s commitment to bring the message of Williamsburg to a larger audience of influential Americans.
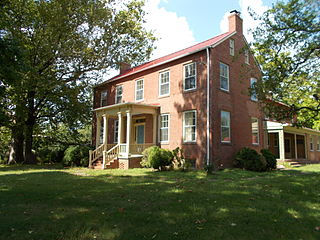
Bloomfield, also known as Holly Knoll, is a historic home located near Herndon, Fairfax County, Virginia. It was built about 1858, and is a two-story, five bay, red brick I-house with a two-story service wing. The front facade has small one-story front portico with a flat roof is supported by four plain square posts. The house has Federal / Greek Revival-style details.
























