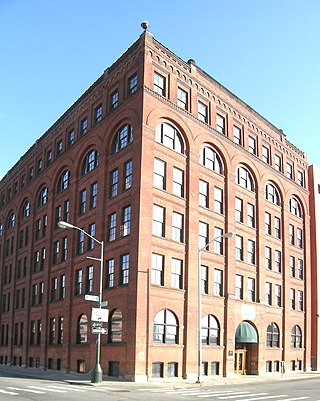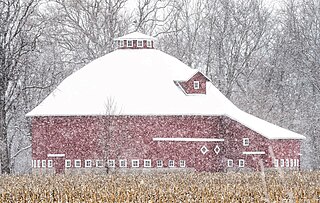
The Joseph F. Glidden House is located in the United States in the DeKalb County, Illinois city of DeKalb. It was the home to the famed inventor of barbed wire Joseph Glidden. The barn, still located on the property near several commercial buildings, is said to be where Glidden perfected his improved version of barbed wire which would eventually transform him into a successful entrepreneur. The Glidden House was added to the National Register of Historic Places in 1973. The home was designed by another barbed wire patent holder in DeKalb, Jacob Haish.

The Thomas Ranck Round Barn is a round barn in Waterloo Township near the Fayette-Wayne County, Indiana county line. It is one of many round barns built in Indiana during the late 19th and early 20th centuries. Of the round barns built in eastern Indiana during this period the Ranck Round Barn stands out as one of the most elaborately designed structures. The Thomas Ranck Round Barn was listed on the U.S. National Register of Historic Places in January 1983.

The John Scott Farm is a historic farmstead near the community of Shandon, Ohio, United States. Established in the nineteenth century and still in operation in the twenty-first, the farmstead has been named a historic site because of its traditionally built agricultural structures.

The Gerald Harbach Round Barn is a round barn near Eleroy, an unincorporated community in Stephenson County, Illinois, United States. The builder and designer of the building are unknown but it is very similar to round barns designed by the team of Jeremiah Shaffer and the Hass Brothers. It was probably built around the same time as the James Bruce Round Barn, erected in 1914, in Freeport. The Harbach Round Barn was added to the U.S. National Register of Historic Places in 1984.

The Dennis Otte Round Barn is a round barn in the U.S. state of Illinois near the unincorporated Stephenson County community of Eleroy. The barn was built in 1930 by Herman Altenbern and has a diameter of 54 feet. The barn is representative of the last round barn design variations that evolved. The Otte Round Barn was added to the U.S. National Register of Historic Places in 1984.

The Charles Fehr Round Barn is a round barn in the U.S. state of Illinois near the Stephenson County village of Orangeville. The barn was built in 1912 by the team of Jeremiah Shaffer and the Haas Brothers about one half mile from the Illinois–Wisconsin state border. The building is the first round barn in the Stephenson County area, home to 31 round barns, with a hip roof. The building was added to the U.S. National Register of Historic Places in 1984.

Art's Auto is a historic former service station at 5–7 Lonsdale Avenue in Pawtucket, Rhode Island. It is a single-story brick structure with a flat roof and a series of towers capped by pointed roofs. It was erected as an automotive service station in 1927–28 for Arthur Normand at a time when gasoline producers competed, in part, by the shape and style of their service stations. This station is one of two stations known to survive from this period in the state. Its front facade has a dramatic presentation, with square towers topped by pyramidal roofs at the corners, and a projecting round bay in the center topped by a conical roof, with windows arrayed around the bay and on its flanks. The building is currently used as an office for Anchor Financial. Art's Auto was listed on the National Register of Historic Places in 1978.

The Globe Tobacco Building is a manufacturing building located at 407 East Fort Street in Downtown Detroit, Michigan. It is the oldest tobacco manufactory extant in Detroit, and is listed by the National Register of Historic Places.

The Manning–Kamna Farm is a private farm adjacent to Hillsboro in Washington County, Oregon, United States. Settled in the 1850s, ten buildings built between 1883 and 1930 still stand, including the cross-wing western farmhouse. These ten structures comprise the buildings added to the National Register of Historic Places in 2007 as an example of a farm in the region from the turn of the 20th century. Until the 1950s the farm was used to grow seeds, including rye grass and vetch. Listed buildings on the property include a barn, smokehouse, pumphouse, woodshed, and privy.

The Commercial Historic District in Potlatch, Idaho was listed on the National Register of Historic Places in 1986. In 1986, it included seven contributing buildings and a contributing object. It includes work by architect C. Ferris White and work by A.M. Homes.

The Parker Training Academy Dutch Barn is located at that institution on Turkey Hill Road in the town of Red Hook, New York, United States. It is a wooden structure built in two stages between 1790 and 1810. In 2007 it was listed on the National Register of Historic Places.

Rehoboth is a historic former barn located on Aldridge Road in Chappaqua, New York, United States. It is a concrete structure that has been renovated into a house with some Gothic Revival decorative elements. In 1979 it was listed on the National Register of Historic Places.

The Hotel Iowa, now known as the Historic Hotel Iowa, is a historic building located in downtown Keokuk, Iowa, United States. It was built from 1912–1913 and it was listed on the National Register of Historic Places in 1987.
The Hugh and Susie Goff House is a historic house located in Jerome, Idaho.

The Arnold Stevens House is a historic house located in Jerome, Idaho. It is part of the Lava Rock Structures in South Central Idaho Thematic Resource and was listed on the National Register of Historic Places on September 8, 1983.

The Bert Leedy Round Barn, also known as Paxton Round Barn and as Fulton County Historical Society Round Barn, is a round barn located in Richland Township near Rochester, Indiana, United States. Built in 1924, it was listed on the National Register of Historic Places in 1993. The listing was consistent with terms of a National Park Service "Multiple Property Documentation" study on "Round and Polygonal Barns of Indiana" that was prepared in 1991. The Round Barn was moved to its current site, an open-air museum, in 1989 after it was struck by a tornado.

The John Haimbaugh Round Barn in Newcastle Township near Rochester, Indiana, United States, is a round barn that was built in 1914. It was listed on the National Register of Historic Places in 1993.

The Stahly–Nissley–Kuhns Farm is a historic farm located at Nappanee, Elkhart County, Indiana. Nappanee was established in 1874. The Farm is part of Amish Acres, which includes the old farmstead and additional structures brought in to show Amish life.

The Sigma Alpha Epsilon Fraternity House is a historic fraternity house in Moscow, Idaho. It was built in 1932 for the Idaho Alpha chapter of Sigma Alpha Epsilon at the University of Idaho. The house was designed by architect Charles I. Carpenter in the Colonial Revival style. It has been listed on the National Register of Historic Places since December 31, 1993.

The Archie Larsen House, in Washington County, Idaho near Weiser, Idaho, was built in 1910. It was listed on the National Register of Historic Places in 1982. The building apparently no longer exists. It was south of Weiser on Larsen Rd.



















