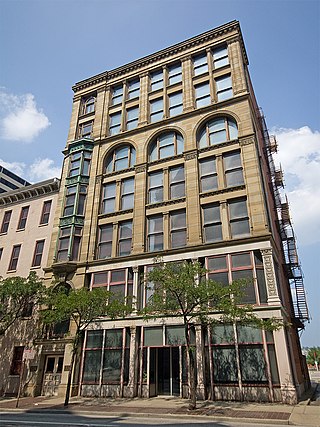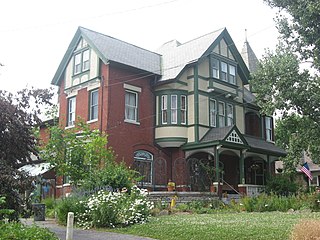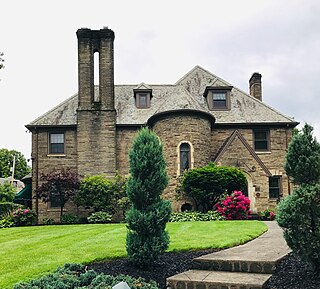
The former Nast Trinity United Methodist Church, now known as The Warehouse Church, is a historic congregation of the United Methodist Church in Cincinnati, Ohio, United States. Designed by leading Cincinnati architect Samuel Hannaford and completed in 1880, it was the home of the first German Methodist church to be established anywhere in the world, and it was declared a historic site in the late twentieth century.

The Brittany Apartment Building is a historic apartment building in downtown Cincinnati, Ohio, United States. A Queen Anne structure constructed in 1885, it is a six-story rectangular structure with a flat roof, built with brick walls and elements of wood and sandstone. It was built by the firm of Thomas Emery's Sons, Cincinnati's leading real estate developers during the 1880s. It is one of four large apartment complexes erected by the Emerys during the 1880s; only the Brittany and the Lombardy Apartment Buildings have endured to the present day. Both the Lombardy and the Brittany were built in 1885 according to designs by Samuel Hannaford; at that time, his independent architectural practice was gaining great prominence in the Cincinnati metropolitan area.

The Goodall Building is a historic commercial building in Cincinnati, Ohio, United States. Located on Ninth Street in the northwestern portion of the city's downtown, it was designed by George W. Rapp and erected in 1893. The building's walls are constructed primarily of brick and sandstone, although elements of iron and of other kinds of stone are also manifested on the exterior.

The S.C. Mayer House is a historic house in the Over-the-Rhine neighborhood of Cincinnati, Ohio, United States. Constructed in the late 1880s, it has been recognized because of its mix of major architectural styles and its monolithic stone walls. Built by a leading local architect, it has been named a historic site.

The Ninth Street Historic District is a group of historic buildings located along Ninth Street on the northern side of downtown Cincinnati, Ohio, United States. Composed of buildings constructed between the second quarter of the nineteenth century and the second quarter of the twentieth, it was primarily built between 1840 and 1890, when Cincinnati was experiencing its greatest period of growth. The district embraces the blocks of Ninth Street between Plum and Vine Streets, which includes forty-four buildings that contribute to the district's historic nature.

The Saxony Apartment Building is a historic apartment building in Cincinnati, Ohio, United States. Located along Ninth Street in the city's downtown, this five-story brick building includes a distinctive range of architectural details. Among these elements are brick pilasters and projections, a three-story bay window on each side of the symmetrical main facade, semicircular balconies, and many stone pieces, such as pediments, keystones, and stringcourses. Due to its location at the intersection of Ninth and Race Streets, the Saxony appears to have two fronts: one onto each street. Although the Ninth Street facade is larger and more complex, the Race Street facade is nevertheless ornate as well: it features small yet elaborate semicircular balconies with wrought iron railings similar to those of the Ninth Street facade.

The George Scott House is a historic residence in Cincinnati, Ohio, United States. Built in the 1880s according to a design by prominent architect Samuel Hannaford, it was originally home to a prosperous businessman, and it has been named a historic site.

The Charles Rice Ames House is a historic residence in the city of Belpre, Ohio, United States. Built in 1843 in the Greek Revival style of architecture, the house has been named the region's most outstanding Greek Revival structure.

The William Marshall Anderson House is a historic house in Circleville, Ohio, United States. Built in 1865 as the home of William Marshall Anderson, the house has been ranked as a leading example of Gothic Revival architecture. Walls of brick and wood, covered with an asphalt roof, are decorated with many features of this style, including ornate wooden trim and ogive windows. The house's well-preserved nineteenth-century architecture led to its placement on the National Register of Historic Places in 1979.

The Ausenbaugh–McElhenny House is a historic house in the city of Huber Heights, a suburb of Dayton, Ohio, United States. Constructed in 1874, the Ausenbaugh–McElhenny House was originally home to one of the first men of Wayne Township, Joseph J. McElhenny, whose local prominence was demonstrated by his election to the office of justice of the peace. The house is one of the area's premier examples of 1870s architecture, due primarily to its Gothic Revival elements both on the exterior and the interior. It has been designated a historic site.

First Presbyterian Church is a Presbyterian church in the city of Napoleon, Ohio, United States. Located at 303 W. Washington Street, it has been recognized as a historic site because of its unusual architecture.

St. John the Baptist Catholic Church is a historic Roman Catholic church in Marion Township, Mercer County, Ohio, United States. Located in the unincorporated community of Maria Stein, it is the home of an active congregation and has been recognized as a historic site because of its well-preserved late nineteenth-century Romanesque Revival architecture.

The Neely–Sieber House is a historic house on the west side of Lima, Ohio, United States. Designed by George S. Mills and built in 1904, the house combines elements of the Colonial Revival and Georgian architectural styles.

St. Sebastian's Catholic Church is a historic Roman Catholic church in Marion Township, Mercer County, Ohio, United States. Located in the unincorporated community of Sebastian, it is the home of an active congregation and has been declared a historic site because of its well-preserved early twentieth-century Gothic Revival architecture.

The Godwin–Knowles House is a historic former house in downtown East Liverpool, Ohio, United States. A Colonial Revival structure built in 1890, it has played important parts both in the city's industry and in its society.

The Matthew McCrea House is a historic house in Circleville, Ohio, United States. Located along Main Street on the city's eastern side, the house mixes elements of the Greek Revival and Italianate architectural styles.

Immaculate Conception Catholic Church is a parish of the Roman Catholic Church in Celina, Ohio, United States. Founded later than many other Catholic parishes in the heavily Catholic region of western Ohio, it owns a complex of buildings constructed in the early 20th century that have been designated historic sites because of their architecture. Leading among them is its massive church, built in the Romanesque Revival style just 43 years after the first Catholic moved into the city: it has been called northwestern Ohio's grandest church building.

St. Paul's Episcopal Church is a historic Episcopal parish in Medina, Ohio, United States. Formed in the 1810s as Medina's first church, it worships in a high Gothic Revival church building constructed in the 1880s, which has been named a historic site.

The former Bowling Green Post Office is a historic governmental facility in downtown Bowling Green, Ohio, United States. Constructed in the early twentieth century, this post office features an unusual combination of distinctive architectural styles, and it has been named a historic site.

The Ridgewood Historic District is a residential neighborhood in Canton, Ohio. The neighborhood consists of preserved, architect-designed Revival style buildings built in the early 20th century with amenities such as original brick streets and locally produced street lighting standards. The District features homes designed by several distinguished architects, including Charles Firestone, Herman Albrecht, and Louis Hoicowitz. Due to its historic architectural significance, the District was added to the U.S. National Register of Historic Places on December 19, 1982.






















