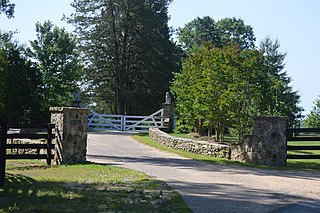
Edge Hill is a historic plantation house located near Woodford in Caroline County, Virginia, United States. It was built in two sections. The earliest dates from 1820 to 1821 and enlarged about 1840 by adding the western half, giving it a formal, symmetrical five-bay facade. It is a two-story brick dwelling with a gable roof and Federal exterior and interior detailing.
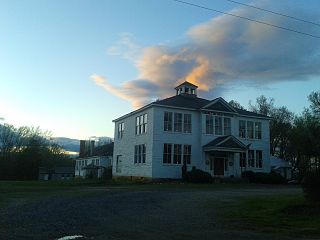
Hamilton High School is a historic high school building complex located at Cartersville, Cumberland County, Virginia, USA. It was constructed in 1910 and is a two-story wood-frame building, constructed in a local adaptation of the Classical Revival style. It has a hipped roof topped by a bell tower / cupola and is two bays deep and three bays wide, with an exterior footprint of 50 feet by 57 feet. An auditorium annex was added about 1925. A second annex, an agricultural classroom building now referred to as "the cannery" was added to the property about 1930, and the Wayside School, a one-room schoolhouse that was moved to the property from the vicinity of nearby Sportsmen's Lake between about 1935 and 1945.

The Susquehanna County Courthouse Complex, also known as the Susquehanna County Courthouse & Jail, is an historic, American courthouse complex that is located in Montrose, Susquehanna County, Pennsylvania. The complex consists of four contributing buildings, one contributing site, and four contributing objects.

Highland Park Public School is a historic school building located in Richmond, Virginia. The structure was built in 1909 based on a design by noted Virginia architect Charles M. Robinson. The Mediterranean Revival building is a two-story brick and stucco structure topped by hipped roofs clad with terra cotta tiles. In its use of the Mediterranean Revival style, the building was a departure from the Georgian and Gothic styles commonly used in Virginia school buildings of the time. The building used as the community school for Highland Park, Virginia, until the community was annexed by the City of Richmond in 1914. It served thereafter as a neighborhood school in the Richmond public school system until it closed in the 1970s. The building is considered to be important as an example of the work of Charles M. Robinson, who served as Richmond School Board architect from 1909 to 1930. The building was listed on the National Register of Historic Places in 1991. The building was converted from 1990 to 1991 into a residential apartment complex for senior citizens and re-opened under the name Brookland Park Plaza.

Bellevue, also known as Wavertree Hall Farm, is a historic home and farm complex located near Batesville, Albemarle County, Virginia. The main house was built in 1859, and is a two-story, hip-roofed brick building with a two-story pedimented portico. It features wide bracketed eaves in the Italianate style and Greek Revival trim and woodwork. There are two 1+1⁄2-story brick wings on either side of the main block added about 1913, and a two-story brick south wing added in the 1920s. Also on the property are an antebellum log slave house, several tenant houses, a pump house, chicken house, and stable and barns. There is also an unusual underground room built into the north side of one of the garden terraces.

Cobham Park, or Cobham Park Estate, is a historic estate located near Cobham, in Albemarle County and Louisa County, Virginia. The mansion was built in 1856, and is a rectangular 2+1⁄2-story, five bay, double pile structure covered by a hipped roof with three hipped roof dormers on each of the main slopes, and one dormer on each end. The house is an unusual example of ante-bellum period Georgian style architecture. It features front and rear, simple Doric order porches supported on square Ionic order columns. Also on the property are: two smokehouses, one brick and one frame, a frame dependency, and a simple two-story frame dwelling. It was the summer home of William Cabell Rives, Jr., (1825-1890), second son of the noted United States senator and minister to France William Cabell Rives.
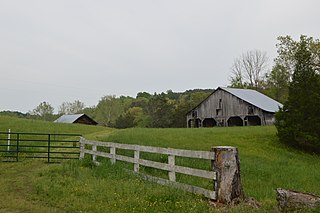
Estes Farm is a historic home and farm complex located near Dyke, Albemarle County, Virginia. It includes a c. 1840 log dwelling and a c. 1880 wood framed main house, as well as numerous supporting outbuildings including a large barn, an icehouse/well house, a tenant house, the log dwelling, a small hay/tobacco barn, a garage, and three small sheds. Also on the property is a contributing truss bridge. The house is a two-story, three-bay frame I-house building with a hipped roof. A two-story half-hipped central rear ell was added in 1976. It is representative of a transitional Greek Revival / Italianate style. It features a one-story three-bay porch fronting the central entrance, and exterior-end brick chimneys.

Millboro School, also known as Millboro Elementary School, Millboro High School, and Bath County High School, is a historic school complex located at Millboro, Bath County, Virginia. It was built in three phases. The original two-story, brick school building dates from 1916–1918. The Colonial Revival style building has a standing-seam metal hipped roof, with two tall central chimneys and a central hipped dormer. In 1933, a separate two-story, hipped roof, brick classroom structure with a gymnasium/auditorium wing was constructed to the east of the original building. The two structures were connected in 1962, with the addition of a one-story building. Also on the property is a contributing Home Economics Cottage (1933) and Agricultural Instruction Building (1936). The school closed in 1989.
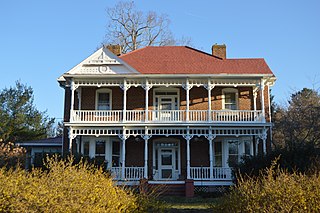
Oakdale is a historic home and farm located near the town of Floyd in Floyd County, Virginia, United States. The house was built about 1890, and is a large two-story, three-bay, frame dwelling in the Queen Anne style. It has a complex hipped roof and features a double-tier heavily ornamented front porch with turned posts, a spindle frieze, and sawn brackets. Also, on the property are a contributing large center-aisle barn, a two-story brick general store building, and a granary and garage.
Howard's Neck Plantation is a historic house and plantation complex located near the unincorporated community of Pemberton, in Goochland County, Virginia. It was built about 1825, and is a two-story, three-bay brick structure in the Federal style. The house is similar in style to the works of Robert Mills. It has a shallow deck-on-hip roof and a small, one-story academically proportioned tetrastyle Roman Doric order portico.
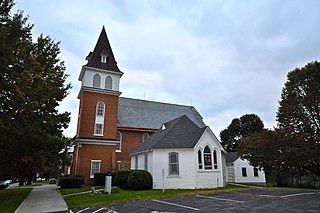
Old Christiansburg Industrial Institute is a historic African American trade school complex located at Christiansburg, Montgomery County, Virginia. The complex includes the Hill School (1885), the Schaeffer Memorial Baptist Church (1885), and the Primary Annex (1888). The Hill School is a 2+1⁄2-story, cruciform-plan, gable-roof structure set on a low stone foundation. Although the building is stylistically in the Italianate mode, the windows suggest a Queen Anne Revival inspiration. The Schaeffer Memorial Baptist Church is a Victorian Gothic brick church building with a gable-roof and projecting southeast corner tower. Connected to the church by a covered passageway is a wood-frame, tent-roof octagon, known as the Primary Annex. A later building associated with the Christiansburg Industrial Institute is the separately listed Edgar A. Long Building built in 1927.
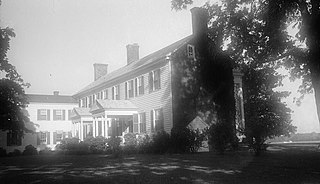
Vaucluse is a historic plantation house located near Bridgetown, Northampton County, Virginia. It is a complex, two-story, ell-shaped brick and frame structure with a gable roof. Attached to the house is a 1+1⁄2-story quarter kitchen with brick ends. The brickended section of the house was built about 1784, with the addition to the house added in 1829. The annex connecting the house with the old kitchen was probably added in 1889. It was the home of Secretary of State Abel P. Upshur (1790–1844) who died in the USS Princeton disaster of 1844. His brother U.S. Navy Commander George P. Upshur (1799–1852), owned nearby Caserta from 1836 to 1847.

Maple Hall is a historic home located near Lexington in Rockbridge County, Virginia, USA. The house was built in 1855 and is a two-story, three-bay, Greek Revival style brick dwelling on an English basement. It has a hipped roof and rear ell with a gable roof. It features a two-story pedimented front portico. The property includes the contributing two-story brick building which probably dates to the 1820s and a small log outbuilding. The home is currently occupied by a behavior modification program named Maple Hall Academy, and formerly housed a restaurant.

Mountain View Farm, also known as Pioneer Farms, is a historic home and farm complex located near Lexington, Rockbridge County, Virginia. The main house was built in 1854, and is a two-story, three-bay, brick dwelling, with a 1+1⁄2-story gabled kitchen and servant's wing, and one-story front and back porches. It features a Greek Revival style interior and has a standing seam metal hipped roof. The property includes an additional 13 contributing buildings and 3 contributing structures loosely grouped into a domestic complex and two agricultural complexes. They include a two-story, frame spring house / wash house, a frame meathouse, a one-room brick building that probably served as a secondary dwelling, a double-crib log barn, a large multi-use frame barn, a slatted corn crib with side and central wagon bays and a large granary.

Marion Male Academy, also known as Marion Male High School, is a historic school building located at Marion, Smyth County, Virginia. It was built in 1876, and is a two-story, five bay, hipped roof, Italianate style brick building. The school closed in 1893, with the construction of the Marion Public High School. In 1901, it was renovated for residential use.
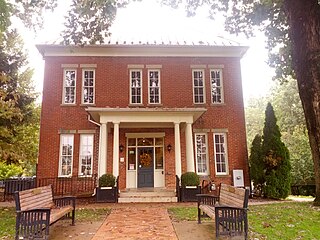
Fairfax Public School, also known as the Old Fairfax Elementary School Annex, is a historic school building located at Fairfax, Virginia. It consists of two sections built in 1873 and 1912, and is a two-story, brick building. The original section lies at the rear of the building, which was later fronted by the two-story, rectangular, hipped roof section. The front facade features a one-story, Classical Revival style portico supported by three fluted Doric order columns at each corner. The building now houses the Fairfax Museum and Visitors Center.

Hotel Danville, also known as the Municipal Building and City Market, is a historic hotel building located at Danville, Virginia. The main section was built in 1927–1928, and consists of a ten-story, brick main section with two smaller axes to form a "V"-shape. The building is in the Neo-Adamesque style. The building once included the Capitol Theater, and incorporated a three-story rectangular hipped roof wing, or annex, that was the former Municipal Building and City Market complex. The building provides senior housing, known as Danville House.
Lafayette Grammar and High School, also known as Lafayette I.O.P. Center, is a historic school complex located at Norfolk, Virginia. The grammar school was built in 1905, and is a two-story brick building in the Colonial Revival style. It has a slate covered hipped roof and arched window openings. The high school was built in 1910, and is a two-story brick building connected to the grammar school. The school was abandoned in 1970.

American Cigar Company are two historic cigar factory buildings located at Norfolk, Virginia. The buildings were built about 1903 and consist of a stemmery and the boiler room. Albert F. Huntt is credited as the architect. The American Cigar Co. was created in 1901 as a subsidiary of the American Tobacco Company. It was listed on the National Register of Historic Places in 2009.

New Pump-House, also known as the Byrd Park Pump House, is a historic pumping station building located in Byrd Park, Richmond, Virginia. It was built in 1881–1883, and is a three-part, "I" plan, Gothic Revival style granite building. A one-story, L-shaped annex was built in 1905. The building features a steeply pitched roof, projecting gables, Gothic arches, and lancet windows. Also on the property are the contributing Beaux Arts style 1924 Hydro Electric Pumping Station constructed of brick, concrete, and stucco and the 1881 Worthington Steam Pump Building, a one-story Italianate style pump house built of brick coated with stucco. The complex was built as the waterworks for the city of Richmond.






















