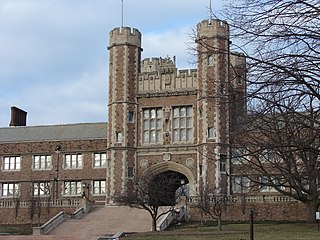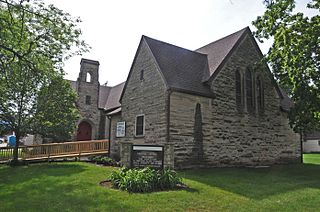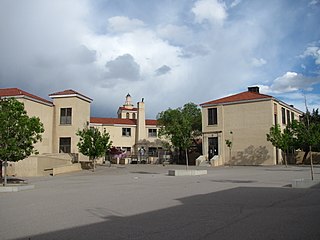
The Fisher Fine Arts Library was the primary library of the University of Pennsylvania from 1891 to 1962. The red sandstone, brick-and-terra-cotta Venetian Gothic giant—part fortress and part cathedral—was designed by the acclaimed Philadelphia architect Frank Furness (1839–1912).

The Bizzell Memorial Library, known also as Bizzell Library, is a five-story brick structure located at the University of Oklahoma in Norman, Oklahoma. It is an elaborate Collegiate Gothic or Cherokee Gothic building, designed by the architecture firm Layton Hicks & Forsyth and erected in 1928 during the administration of OU's fifth president, William Bennett Bizzell.

The Washington University Hilltop Campus Historic District was the site of the 1904 Louisiana Purchase Exposition and the 1904 Summer Olympics. Many of the exposition buildings were temporary in nature, but a number of permanent structures were built and are used by Washington University, which calls this area the Danforth Campus. The district includes more than fifty structures, of which twenty are in the Collegiate Gothic style.
The University of Arkansas Campus Historic District is a historic district that was listed on the National Register of Historic Places on September 23, 2009. The district covers the historic core of the University of Arkansas campus, including 25 buildings.

The University of Connecticut Historic District is a 105-acre (42 ha) historic district including the historic campus of the Connecticut Agricultural School, now the University of Connecticut (UConn).

St. Luke's Methodist Church is a Late Gothic Revival church in Monticello, Iowa whose church building was completed in 1950. It is now the Monticello Heritage and Cultural Center. It is the only church in Iowa designed by nationally prominent architects Cram & Ferguson, who specialized in ecclesiastical architecture.

Salem College Administration Building is a historic school administration building located on the campus of Salem University in Salem, West Virginia.

The Arthur Jordan Memorial Hall, often referred to as "Jordan Hall", is a historic building on the campus of Butler University in Indianapolis, Indiana. It is one of the original buildings of the campus, along with Atherton Union and Hinkle Fieldhouse. It was designed by architect Robert Frost Daggett and built in 1928. A four-story, Collegiate Gothic style building, it is a reinforced concrete structure with bearing walls of pink granite with limestone trim.

Carlisle Gymnasium is an indoor arena on the campus of the University of New Mexico in Albuquerque, New Mexico. It was the home of the New Mexico Lobos basketball team from its opening in 1928 until the completion of the larger Johnson Gymnasium in 1957, and was also the original venue of the New Mexico Symphony Orchestra. The building currently houses the university's Elizabeth Waters Center for Dance.

Sara Raynolds Hall is a historic building on the University of New Mexico campus in Albuquerque, New Mexico. Completed in 1921, it originally housed the university's home economics department. The building was privately funded by local citizens, including the $16,000 construction cost as well as several thousand dollars worth of equipment. One of the largest donors was Joshua Raynolds, whose mother was the building's namesake.

Hodgin Hall, previously known at various times as the University Building, Main Building, or Administration Building, is a historic building on the University of New Mexico campus in Albuquerque, New Mexico. Completed in 1892, it was the first building constructed on the UNM campus and the university's only building for almost a decade. The building was originally designed by Jesse Wheelock in the Richardsonian Romanesque style, but structural problems with the building's roof gave university president William Tight the opportunity to have it remodeled in his preferred Pueblo Revival style in 1908.

The Art Annex is a historic building on the campus of the University of New Mexico in Albuquerque, New Mexico. Built in 1926, it originally served as the university's library. The building was designed by Trost & Trost and Elson H. Norris and features a Mayan-influenced hybrid form of Pueblo Revival architecture. It was listed in the New Mexico State Register of Cultural Properties in 1975 and the National Register of Historic Places in 1988.

The Cross and Nelson Hall Historic District encompasses two historic buildings on the campus of Southern Arkansas University in Magnolia, Arkansas. Cross Hall and Nelson Hall were both built in 1936 by the Public Works Administration (PWA) as dormitories for boys and girls, respectively. They are two-story L-shaped brick buildings with Colonial Revival and Collegiate Gothic stylistic elements. Cross Hall has since been converted into classrooms and professors' offices; Nelson Hall now houses student services and the admissions office.

Monte Vista Elementary School is a public elementary school in the Nob Hill neighborhood of Albuquerque, New Mexico, whose campus is listed in the New Mexico State Register of Cultural Properties and the National Register of Historic Places. It is notable as one of the city's best examples of Mediterranean Revival architecture and as the historical focal point of the surrounding neighborhood. It is a part of Albuquerque Public Schools.

'Rankin Hall, also known as the Administration Building and Chapel of Tarkio College is a historic building located on the campus of the former Tarkio College at Tarkio, Atchison County, Missouri. It was built in 1930–1931, and is a 3 1/2-story, "T"-shaped, Collegiate Gothic style brick and stone building. The building measures 144 feet wide and extends 141 feet deep. It features steep projecting gables with stepped parapets, numerous pointed arch windows, buttresses, and a mix of limestone and cast stone trim. The building served as the Presbyterian college's administration building and chapel.

The First Federal Savings and Loan Association Building is a historic building located in Downtown Davenport, Iowa, United States. It was individually listed on the Davenport Register of Historic Properties and on the National Register of Historic Places in 2016. In 2020 it was included as a contributing property in the Davenport Downtown Commercial Historic District.

Monte Vista Fire Station is a historic former fire station in the Nob Hill neighborhood of Albuquerque, New Mexico. Built in 1936 using Works Progress Administration funding, it is notable as a well-preserved WPA municipal project and for its significance in the early development of the Nob Hill area. The building served in its original role as a fire station until 1972 and currently houses a restaurant. It is the city's third oldest surviving fire station after the AT&SF Fire Station, built in 1920, and the old station #2 on the corner of High St. and Silver Ave. opened in 1926.

The Mountain States Telephone and Telegraph Company in Miles City in Custer County, Montana was built in 1914. Also known as the Rowland, Thomas & Co. Building, it includes Renaissance Revival. It was listed on the National Register of Historic Places in 1988.

Scholes Hall is the historic administration building of the University of New Mexico, located on the main campus in Albuquerque. It was the first of many buildings designed for the university by Santa Fe architect John Gaw Meem, who helped to cement the Pueblo Revival style as the "official" architecture of the campus. Built in 1934–36 with Public Works Administration funding, it is regarded as one of Meem's most notable designs.

Zimmerman Library is the historic main library of the University of New Mexico, located near the center of the university campus in Albuquerque, New Mexico. It is one of the largest and most notable buildings designed by New Mexico architect John Gaw Meem and is the centerpiece of the UNM Libraries, the largest library system in New Mexico with almost 4 million print volumes. It was built in 1936–38 with funding from the Public Works Administration and Works Progress Administration, with further additions completed in 1966 and 1973. The building was named for former university president James Fulton Zimmerman in 1961. It was added to the New Mexico State Register of Cultural Properties and the National Register of Historic Places in 2016.





















