
The Fulton Mansion State Historic Site is located in Fulton on the Texas Gulf Coast, in the county of Aransas, in the U.S. state of Texas. It is one of the earliest Second Empire style buildings constructed in Texas and is one of the most important of the style in the Southwest United States still in existence. Colonel George Ware Fulton and Harriet Gillette Smith began building the 4 story structure overlooking Aransas Bay in 1874 and finished in 1877. The residence, dubbed "Oakhurst" by its owners George & Harriet, featured the most up-to-date conveniences for the time, such as indoor plumbing reaching sinks in every bedroom, gas lighting and central heating, along with three bathrooms and two built-in copper tubs.

The Clark–Chalker House is a historic home in the Middleburg Historic District in Middleburg, Florida, located at 3891 Main Street. On October 5, 1988, it was added to the U.S. National Register of Historic Places.

The Voorlezer's House is a historic clapboard frame house in Historic Richmond Town in Staten Island, New York. It is widely believed to be the oldest known schoolhouse in what is now the United States, although the sole inhabitant to hold the title of voorlezer, Hendrick Kroesen, only lived on the property from 1696 until 1701. The present structure became a private residence for more than a century and is now owned and operated by the Staten Island Historical Society. Despite being traditionally dated to before 1696 and sitting on land patented in 1680, it is more likely to have been constructed in the mid-eighteenth century, probably in the 1760s by Jacob Rezeau, whose family came into possession of the property in 1705.

The Albert Einstein House at 112 Mercer Street in Princeton, Mercer County, New Jersey, United States was the home of Albert Einstein from 1935 until his death in 1955. His second wife Elsa Einstein died in 1936 while living in this house.
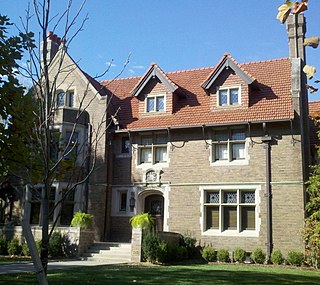
The Brandeis–Millard House is located in the West Farnam neighborhood, which is part of the Gold Coast Historic District in Midtown Omaha, Nebraska. Its carriage house is located at 3815 Dewey Avenue in the same area. Listed on the National Register of Historic Places in 1980, it was designated an Omaha Landmark on June 10, 1986.

The D. W. Griffith House is a historic building in La Grange, Kentucky in the United States. It was owned by movie director D. W. Griffith, who rose to fame with his movies The Birth of a Nation and Intolerance.

Griffin House in Moss Point, Mississippi is a Greek Revival building built in the mid-1800s. It is located on a 50-acre (20 ha) property overlooking the joining of the Pascagoula River and the Escatawpa River, about 5 miles (8.0 km) in from the outlet of the Pascagoula to the Gulf of Mexico. It was listed on the National Register of Historic Places in 1983.

The Albert Spencer Wilcox Beach House was a home of Albert Spencer Wilcox. Located on Weke Road in Hanalei, Hawaii, it was listed on the Hawaiʻi Register of Historic Places in 1987 and on the National Register of Historic Places in 1993. It is a Folk Victorian-style building, with roofed lānai connecting the rooms. A 22-acre (8.9 ha) property, including five contributing buildings and four other contributing structures, was listed.
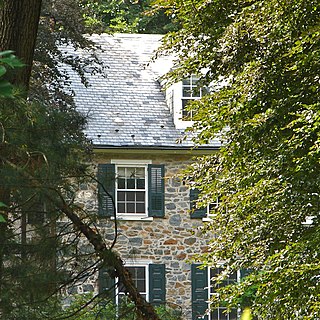
The Joseph Chandler House, built c. 1800, is the oldest house in Centreville, New Castle County, Delaware. Centreville developed along the Kennett Pike starting about 1811, with its houses facing toward the pike. Nevertheless, the Chandler house faces south, away from the pike.

The Big House in Moccasin, Arizona was built c. 1875 by Mormon pioneer craftsmen associated with the Mormon United Order based in Orderville, Utah. The house was one of the first multi-room residences in the remote northern Arizona community of Moccasin and for several decades served as a community and religious center for Moccasin and Arizona Strip residents and visitors. Many travelers on the Mormon Honeymoon Trail stayed in the Big House.
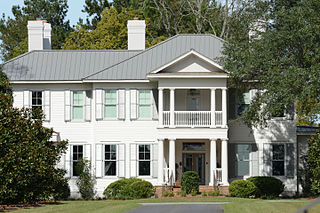
Crestwood is a historic home in Valdosta, Georgia. It was added to the National Register of Historic Places on January 12, 1984. It is located at 502 Eager Road. The home was designed by William G. Eager and built in 1915. The home includes five bedrooms and four bathrooms on 2.51 acres. It was for sale in 2013. The columns and some other materials were salvaged from partially burned home at 701 North Patterson Street. Crestwood's west wing was added in 1928. It includes a library, two bedrooms upstairs, a bathroom, and closets. The home was renovated and the kitchen updated in 1982 according to designs by Richard Hill of Valdosta. The home was part of a pecan plantation. It includes a two-story columned portico and a porte-cochere on the east side. The library has a large limestone fireplace.

Hansen's Annex is a historic house on Main Street in Center Sandwich, New Hampshire, United States. Built about 1839, it is one of a small number of Greek Revival buildings to survive, out of many that once graced the town. It has seen use as a single-family residence, tavern, and boarding house. It was listed on the National Register of Historic Places, and included in the Center Sandwich Historic District, in 1983.

The Wakefield House is a historic house on New Hampshire Route 153 in the Wakefield Corner area of Wakefield, New Hampshire. The 2+1⁄2-story wood-frame house is believed to have been built c. 1785, but its exterior styling is mainly Federal in character, dating to the 1820s or later. It was used as an inn on the busy stagecoach route through town in the 19th century. It was listed on the National Register of Historic Places in 1983.

The Danby Village Historic District encompasses much of the town center of Danby, Vermont. It is centered on a stretch of Main Street, roughly between Depot Street and Brook Road. The village has a cohesive collection of mid-19th century architecture, mostly residential, with a modest number of later additions. The district was listed on the National Register of Historic Places in 1983.

The South Newbury Village Historic District encompasses the surviving elements of a small industrial village in southern Newbury, Vermont. It includes five residences and several outbuildings, most of which are agricultural in character, representing the area's shift in use in the 20th century. The district was listed on the National Register of Historic Places in 1983.
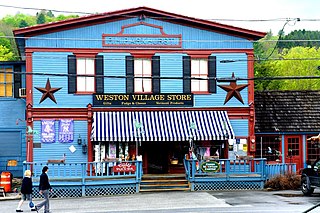
The Weston Village Historic District encompasses the town center and principal village of Weston, Vermont. Centered on Farrar Park, which serves as the town green, it includes a diversity of architectural styles from the late 18th century to about 1935, and includes residential, civic, commercial, industrial and religious buildings. It was listed on the National Register of Historic Places in 1985.

The Jericho Center Historic District encompasses much of the central village of Jericho, Vermont. Centered on the town green at the meeting point of Brown's Trace, Varney Road, and Bolger Hill Road, the center is a well-preserved Vermont country village developed mainly in the 19th and early 20th centuries. It was listed on the National Register of Historic Places in 1983.

Hathaway's Tavern is a historic public accommodation at 255 North Main Street in the city of St. Albans, Vermont, United States. Built in 1793, it is the city's oldest surviving building, and was briefly used as the seat of the Franklin County government. A private residence since 1805, it was listed on the National Register of Historic Places in 1983.

Joseph Sappington House is a building on the National Register of Historic Places (NRHP) that was built around 1816. It was built for Joseph Sappington, a relative of John Sappington who was a prominent figure in early St. Louis. It is located near Crestwood, Missouri and was added to the NRHP in 1982.
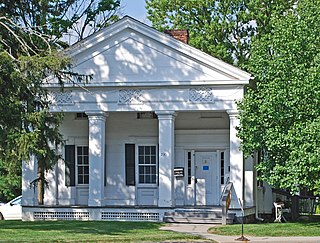
The William Anderson House is a single-family home located at 2301 Packard Road in Ann Arbor, Michigan. It was listed on the National Register of Historic Places in 1983.




















