
Kenworthy Hall, also known as the Carlisle-Martin House, Carlisle Hall and Edward Kenworthy Carlisle House, is a plantation house located on the north side of Alabama Highway 14, two miles west of the Marion courthouse square. It was built from 1858 to 1860 and is one of the best preserved examples of Richard Upjohn's distinctive asymmetrical Italian villa style. It is the only surviving residential example of Upjohn's Italian villa style that was especially designed to suit the Southern climate and the plantation lifestyle. It has a massive four-story tower, windows of variable size and shape with brownstone trim, and a distinctly Southern division of family and public spaces. The building was designed and constructed for Edward Kenworthy Carlisle as his primary family residence and the centerpiece of his 440-acre (1.8 km2) estate. It, along with some of its surrounding ancillary structures, was declared a National Historic Landmark in 2004. The house and a purported ghost are featured as a short story in Kathryn Tucker Windham's 13 Alabama Ghosts and Jeffrey.
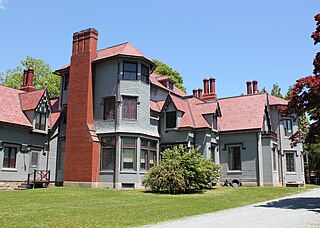
Kingscote is a Gothic Revival mansion and house museum at Bowery Street and Bellevue Avenue in Newport, Rhode Island, designed by Richard Upjohn and built in 1839. It was one of the first summer "cottages" constructed in Newport, and is now a National Historic Landmark. It was remodeled and extended by George Champlin Mason and later by Stanford White. It was owned by the King family from 1863 until 1972, when it was given to the Preservation Society of Newport County.

The Edward King House, is a monumentally scaled residence at 35 King street in Newport, Rhode Island. It was designed for Edward King in the "Italian Villa" style by Richard Upjohn and was built between 1845 and 1847, making it one of the earliest representations of the style. It was the largest and grandest house in Newport when it was built. Edward King was the largest landowner in town by 1860, having made his fortune through the China Trade.

The Nelson W. Aldrich House, also known as the Dr. S. B. Tobey House, is a Federal-style house at 110 Benevolent Street in Providence, Rhode Island that was the home of Nelson W. Aldrich, a U.S. Senator from 1881 to 1911. Aldrich was a dominant and controversial figure in the Senate, exercising significant control over the legislative process. This house, one of two surviving properties associated with Aldrich, was declared a National Historic Landmark in 1976. It is now a house museum operated by the Rhode Island Historical Society.
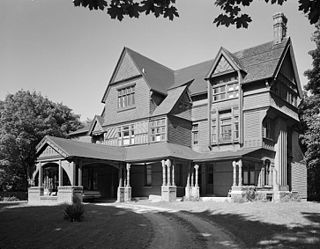
Charles H. Baldwin House is a historic house on Bellevue Avenue in Newport, Rhode Island, United States, that is part of the Bellevue Avenue Historic District, but is individually listed on the National Register of Historic Places (NRHP).
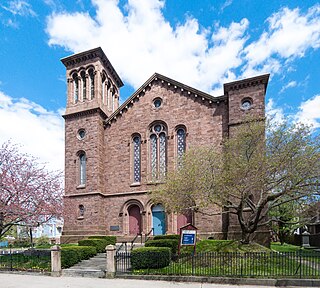
The United Congregational Church is a historic former church building in Newport, Rhode Island. The congregation was formerly affiliated with the United Church of Christ (UCC). Built in 1857, the church was designated a National Historic Landmark in 2012, in recognition for the unique interior decorations executed in 1880–81 by John La Farge.

Greenvale Farm is an historic farm and 19th-century summer estate at 582 Wapping Road in Portsmouth, Rhode Island. Historically used for farmland, a portion of this 53-acre (21 ha) was transformed into an expansive country estate in the 1860s by John Barstow, a Boston merchant. It is located at the end of a narrow dirt lane, and is set overlooking the Sakonnet River. The main house, designed by John Hubbard Sturgis and built in 1864–65, is an exuberant implementation of the Stick style with Gothic features. It has asymmetric form, with a variety of projections, dormers, gables, and cross-gables, with a variety of exterior finishes. The estate continues to be owned by Barstow descendants.
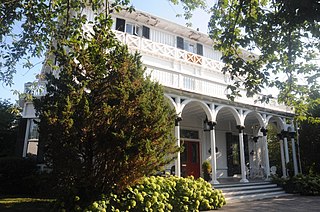
The Hamilton Hoppin House is an historic house at 120 Miantonomi Ave in Middletown, Rhode Island. It has been known by several names, including Villalon, Montpelier, Shadow Lawn, Agincourt Inn, and, currently, The Inn at Villalon.

The Taylor–Chase–Smythe House is a historic house on the Middletown portion of Naval Station Newport It is a two-story wood frame structure, five bays wide, with a gable roof. A kitchen ell extends to the rear (north) of the house, and a glassed-in porch wraps around two sides of the house, ending in a porte-cochere. The house originally had a large central, chimney, but this was removed during alterations c. 1850. The house was built sometime in the second half of the 18th century by a member of the Chase family. The Chase property was acquired by the United States Navy in 1941, as part of an expansion of its facilities in Newport, and has been used since as military housing.

The Herbert A. Sadler House is a historic house located at 574 Newport Avenue in Attleboro, Massachusetts. Built in 1906, it is one of the city's most elaborate examples of Colonial Revival architecture. It was built for Herbert Sadler, the owner of Sadler Brothers, one of the city's leading jewelry firms of the period. The house was listed on the National Register of Historic Places on October 21, 1982. It now houses an assisted living facility.

The Alexander Foster House is a historic house in Somerville, Massachusetts. Built c. 1860, it is one of the city's earliest examples of Italianate architecture, and one of its best-preserved. It was listed on the National Register of Historic Places in 1989.
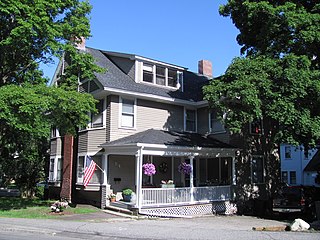
The Brande House is a historic house in Reading, Massachusetts. Built in 1895, the house is a distinctive local example of a Queen Anne Victorian with Shingle and Stick style features. It was listed on the National Register of Historic Places in 1984.

The Church of the Holy Cross in Middletown, Rhode Island, is a parish church of the Episcopal Diocese of Rhode Island of The Episcopal Church. The church is located at 1439 West Main Road, Middletown, Rhode Island. It is an early example of Richard Upjohn's work in translating Gothic architecture from stone to affordable designs for small, wooden churches. Built in 1845, Holy Cross Church exemplifies the architecture made accessible by the publication in 1852 of Upjohn's book, Rural Architecture. In its survey of Middletown's architectural resources, the Rhode Island Historical Preservation Commission recommended the Church of the Holy Cross for inclusion in the National Register, along with Upjohn's more luxurious Italianate Hamilton Hoppin House.

The George Cobb House is a historic house located at 24 William Street in Worcester, Massachusetts. Built about 1875, it is a well-preserved and little-altered example of late Gothic Revival architecture. The house was listed on the National Register of Historic Places on March 5, 1980.

The Dennis J. Murphy House at Ogden Farm is a historic house at 641 Mitchell's Lane in Middletown, Rhode Island. It is a 2 1⁄2-story wood-frame structure with vernacular Queen Anne styling, built c. 1900 for Dennis J. Murphy, the son of a local farmer. The house has a cross-gable roof line, and its exterior is adorned by decorative bargeboard trim, turned columns on the porches, brackets in the eaves, and other details which typify the Queen Anne period. Its porch was originally more extensive when built, but it was damaged in the New England Hurricane of 1938 and reduced in scope.

The James and Mary Forsyth House is located on Albany Avenue near uptown Kingston, New York, United States. It is a brick Italian villa-style house designed by Richard Upjohn in the mid-19th century. When it was finished it was celebrated locally for its lavish decor. James Forsyth, as well as another later resident, left the house after being accused of financial wrongdoing. It has been modified slightly since its original construction with trim in the Colonial Revival style.

The Dr. Abram Jordan House is located along the NY 23 state highway in Claverack-Red Mills, New York, United States. It is a brick Federal style house, with some Greek Revival decorative touches, built in the 1820s as a wedding present from a local landowner to his daughter and son-in-law.

The Grove, also known as Loretto Rest, is a historic house located on Grove Court in Cold Spring, New York, United States. It was built as the estate of Frederick Lente, surgeon at the nearby West Point Foundry and later a founder of the American Academy of Medicine, in the mid-19th century. The Italian-villa design, popular at the time, was by the prominent architect Richard Upjohn. In 2008 it was listed on the National Register of Historic Places.

The Stonybrook Estate Historic District is a historic district at 501-521 Indian Ave. and 75 Vaucluse Avenue in Middletown, Rhode Island. It encompasses what was the largest and most elaborate summer estate built in Middletown, an outgrowth of the expansion of Newport's summer resort community into neighboring towns. The late Gothic Revival main house, built in 1928, was designed by Horace Trumbauer for Edward C. Knight, Jr., for whom he had also designed a house on Newport's Bellevue Avenue. The district includes the estate's landscaped grounds, along with a carriage house, several guest cottages, a gate house, and a gardener's cottage.

Reverie Cove is a historic summer estate on Harbor Lane in Bar Harbor, Maine. It was designed by local architect Fred L. Savage and built in 1895, and is a particularly opulent example of Colonial Revival architecture. A later owner of the property was New York City mayor Abram Hewitt. The house was listed on the National Register of Historic Places in 1982, and as part of the Harbor Lane-Eden Street Historic District in 2009.





















