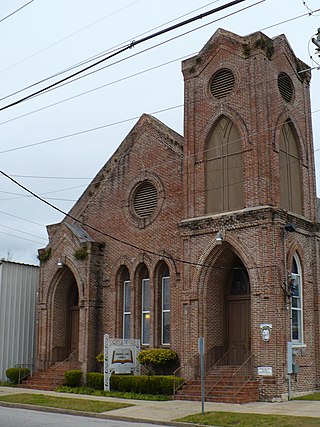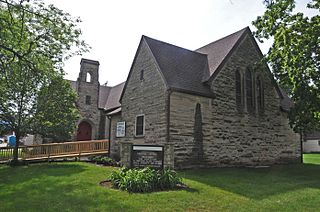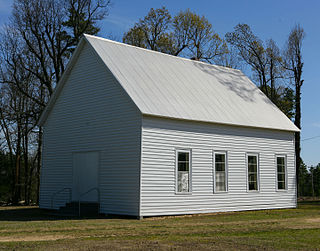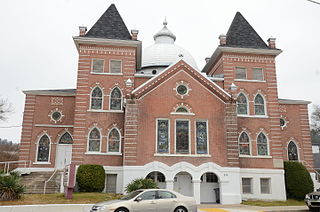
Salem First United Methodist Church is a Methodist congregation and historic church in Salem, Oregon, United States. The church was listed on the National Register of Historic Places under its original name, First Methodist Episcopal Church of Salem, in 1983. First United is the oldest Methodist church west of the Rocky Mountains, and is a designated United Methodist Heritage Landmark. It is one of Oregon's few high-style Gothic Revival churches outside of Portland, and has one of the rare tall spires left standing in the state.

Sherrill United Methodist Church is a historic church at 301 Main Street in Sherrill, Arkansas. Its congregation is one of the oldest and continuously active churches in Jefferson County, Arkansas. Established in 1847, it was originally called Sherrill Methodist Episcopal Church South. In 2002, under that name, its building, a fine Gothic Revival structure built in 1910, listed on the National Register of Historic Places.

St. John's-In-The-Prairie, now known as St. John's Episcopal Church, is a historic Episcopal church in Forkland, Alabama.

Emanuel African Methodist Episcopal Church is a historic African Methodist Episcopal Church congregation in Mobile, Alabama, United States. Emanuel AME began when church trustees purchased a vacant lot for their church in 1869, as African Americans in Mobile established their own congregations following the American Civil War. The trustees completed a frame building in that same year. The frame building was altered in 1881 when James F. Hutchisson, a locally prominent white architect, was hired to design a new facade. The existing building was faced in brick and the facade was redesigned in the Gothic Revival style. This made Emanuel AME Church comparable to white churches in the city and superior to both African American and white rural churches of the period. The building was added to the National Register of Historic Places on May 29, 1987, due to its architectural and historic significance.

The Mechanicsburg Baptist Church is a historic church in the village of Mechanicsburg, Ohio, United States. Constructed for a Methodist congregation in the late nineteenth century, the building was taken over by Baptists after the original occupants vacated it, and it has been named a historic site.

Second Baptist Church is a historic church building in the village of Mechanicsburg, Ohio, United States. Constructed in the mid-19th century, it is the oldest church in the village, and it has been named a historic site.

St. Luke's Methodist Church is a Late Gothic Revival church in Monticello, Iowa whose church building was completed in 1950. It is now the Monticello Heritage and Cultural Center. It is the only church in Iowa designed by nationally prominent architects Cram & Ferguson, who specialized in ecclesiastical architecture.

The Camp Methodist Church is a historic Methodist church on Arkansas Highway 9 in Camp, Arkansas. The church was built in 1878 to serve the Camp Methodist Congregation; it was constructed by local carpenters in a vernacular style with Gothic Revival features. A school operated in the church building until 1914. In the 1980s, church services were briefly cancelled due to the shrinking congregation; former church members rehabilitated the church in 1983, after which services began again. The church was added to the National Register of Historic Places on May 9, 1997.

The Selma Methodist Church is a historic church located north of AR 4 in the town of Selma, Arkansas. The wood-frame church was built c. 1874, and is a well preserved rural Gothic Revival structure. Its main facade has narrow Gothic windows with pointed arches flanking the center entry, which is topped by a similarly pointed transom. The side walls have five windows each, matching those on the main facade. The apse is located in a half-octagon bay on the north side, whose two windows are also like the others, only shorter. The main entrance is topped by a small octagonal bell chamber mounted on a square base; there is no steeple.

The Old Bethel Methodist Church, also known as the Old Bethel School, Church, & Cemetery, is a historic Methodist church, school and cemetery in rural Greene County, Arkansas. It is located on Highway 358,& Greene 712 Road in Paragould, Arkansas. It is a modest single-story wood-frame structure, built in 1901, and standing next to a cemetery established in 1882. The original Bethel Methodist Church was constructed in 1880, a small, onestory, white frame church. In 1900, a storm destroyed this building and in 1901 an almost identical building replaced the original structure. George Russell, a local carpenter, built the building using native materials of cypress and pine. It measures 20 feet by 40 feet and has a high pitched roof covered by tin. Exterior walls are covered with six inch beveled pine siding, while interior walls and ceiling are beaded pine wall board. Adjacent to it is a cemetery that dates to 1886. The first person buried here was Moss Widner in 1882. The building served the small community of Finch as not just a church, but also as a school, and was vacated in 1941. It was restored in the 1970s by a group of local concerned citizens, and is occasionally used for services.
Bethel African Methodist Episcopal Church was a historic church at 519 W. Page St. in Malvern, Arkansas. The African Methodist Episcopal congregation in Malvern was founded in 1894 as St. Luke's African Methodist Episcopal Church. The congregation began plans for a new church building in 1916; the new building was designed by Alfred W. Woods in the Gothic Revival style. The church was completed in 1920. The congregation no longer used the building as a church, but the building was still considered an important landmark in the history of Malvern's African-American community.

St. Paul's Parish is a congregation of the Episcopal Church in Batesville, Arkansas. The parish was officially founded on March 3, 1866, by Bishop Henry C. Lay and the Rev. Charles H. Albert, who had been working as missionaries in the area since the previous year.

Wabbaseka Methodist Episcopal Church, South is a historic church on United States Route 79 in Wabbaseka, Arkansas. It is a single story masonry structure with Classical Revival styling, built in 1925 for a congregation established in 1870. The congregation has since been reunited with the main Methodist organizations, and is now known as the Wabbaseka United Methodist Church. The church is architecturally significant as the only local example of Classical Revival architecture.

Imboden Methodist Episcopal Church, South, now the Imboden United Methodist Church, is a historic church at 113 Main Street in Imboden, Arkansas. It is a two-story brick building with Classical Revival styling. Designed by the Reverend James Glover, a former building contractor, it was built in 1922 for a congregation established in 1884, and is the city's finest example of Classical Revival architecture. It has a roughly cruciform plan, with a front porch supported by square posts, and topped by a parapet similar to that ringing the main roof.

The Mary Greenhaw Memorial Methodist Episcopal Church South is a historic church at 115 East Nome Street in Marshall, Arkansas. It is a single-story stone structure, in a vernacular interpretation of the Gothic Revival style. Its windows are simplified versions of lancet-arch Gothic windows, and the tower has a steeply pitched pyramidal roof above an open belfry. The church was built c. 1900 for a congregation established about 1871. Its building is named after a member of the locally prominent Greenhaw family.

The Central Methodist Episcopal Church South, now the First United Methodist Church, is a historic church building at 1100 Central Avenue in Hot Springs, Arkansas. It is a single story masonry structure with a restrained Gothic Revival exterior, and elements of the Carpenter Gothic on the interior. It was designed by John Gaisford of Memphis, Tennessee, and was built in 1914-15 for a congregation established in 1852. The building is a distinctive landmark on the outskirts of the city's downtown area.

The Visitors Chapel AME is a historic church building at 319 Church Street in Hot Springs, Arkansas. It is a Three story brick building, designed in a distinctive combination of Classical and Gothic Revival styles by J.H. Northington and built in 1913. The church has a Greek cruciform plan with a dome at the center, with a Classical gable-front flanked by towers with Gothic windows. An African Methodist Episcopal congregation is believed to have existed in Hot Springs since the 1870s; this building is the fourth it is known to have built. It is named in honor of the many outsiders who come to worship with the regular congregants.

People's African Methodist Episcopal Zion Church is a historic African Methodist Episcopal Zion church located in Downtown Syracuse, Onondaga County, New York. It was designed by architect Charles Erastus Colton and Wallace Rayfield and built in 1911. It is a small Gothic Revival style stuccoed brick building. It sits on a cut limestone foundation and measures approximately 25 feet wide and 50 feet deep. It has a two-story projecting front gable and features a three-story bell tower topped by a pyramidal roof. The congregation was incorporated in 1837 and remained at this location until 1976.

The First United Methodist Church, originally the Methodist Episcopal Church, South is a historic church building at 205 North Elm Street in Paris, Arkansas. It is a two-story brick building with Late Gothic Revival styling, built between 1917 and 1928 for a congregation founded in the early 1870s. It is the congregation's fourth sanctuary, its first three having succumbed to fire. It has a gabled roof with corner sections and a tower topped by crenellated parapets.

The First United Methodist Church, originally the Booneville Methodist Episcopal Church South, is a historic church building at 355 North Broadway Avenue in Booneville, Arkansas. It is a two-story brick building with Late Gothic Revival styling, built between 1910 and 1911 for a congregation founded in 1868. It has a gabled roof with a crenellated parapet and a buttressed tower topped by crenellated parapets.





















