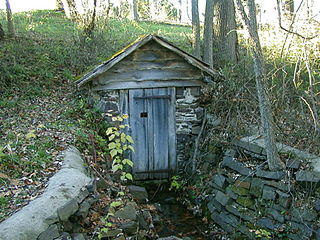
A spring house, or springhouse, is a small building, usually of a single room, constructed over a spring. While the original purpose of a springhouse was to keep the spring water clean by excluding fallen leaves, animals, etc., the enclosing structure was also used for refrigeration before the advent of ice delivery and, later, electric refrigeration. The water of the spring maintains a constant cool temperature inside the spring house throughout the year. Food that would otherwise spoil, such as meat, fruit, or dairy products, could be kept there, safe from animal depredations as well. Springhouses thus often also served as pumphouses, milkhouses, and root cellars.

Longdale Furnace is an unincorporated community located east of Clifton Forge in Alleghany County, Virginia, United States.

This is a list of the National Register of Historic Places listings in Alleghany County, Virginia.
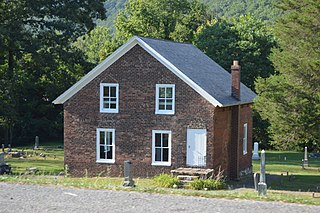
Oakland Grove Presbyterian Church is a historic Presbyterian church located at Selma, Alleghany County, Virginia. It was built about 1847, and is a one-story, brick structure measuring 30 feet by 40 feet. It features a molded brick cornice runs beneath the eaves of the slate covered gable roof. It is the oldest known ecclesiastical structure in Alleghany County and is popularly regarded as one of the county's chief historic landmarks.

Fleetwood Farm, also known as the Greenhill Plantation and Peggy's Green, is a Federal style house in Loudoun County, Virginia. The house is conjectured to have been built around 1775 by William Ellzey, a lawyer originally from Virginia's Tidewater region. The house is an unusual example of post-and-beam construction in a region where stone or brick construction is more usual.

Massie House, also known as Oak Grove, was a historic home located at Falling Spring, Alleghany County, Virginia. It was built in two phases in 1825–1826, and was a double-pile, two-story, five bay, wood-frame house on a brick foundation in the Federal style. The main entrance featured the original paneled double-doors ornamented with small Chinese and Gothic motifs, flanked by sidelights and topped by a segmental fanlight.
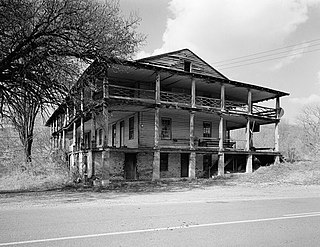
Sweet Chalybeate Springs, also known as the Red Sweet Springs, Sweet Chalybeate Hotel and Sweet Chalybeate Springs Lodge, is a historic resort hotel complex located at Sweet Chalybeate, Alleghany County, Virginia. It dates to the 1850s, and consists of a main building, guest ranges, and cottages all fronted with two-level porches. There are a total of eight contributing buildings and one contributing structure. The main building is a gable roof, weatherboarded, frame structure 12 bays long and 2 bays deep. The resort developed around springs flowing undisturbed from the bottom of a small rock bluff. Sweet Chalybeate suffered decline and finally closed its doors in 1918.
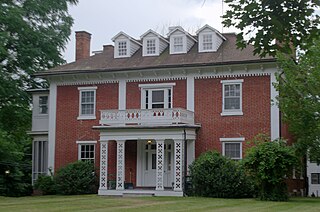
Rosedale Historic District is a national historic district located at Covington, Alleghany County, Virginia. The district encompasses 76 contributing buildings, 1 contributing site, and 2 contributing structures in a predominantly residential section of Alleghany County. The buildings represent a variety of popular architectural styles including the Queen Anne, Greek Revival, and Classical Revival styles. The most notable residence is Rose Dale, constructed in the late-1850s as a plantation house. The Rosedale neighborhood was in established in 1899–1900. In addition to the dwellings a former hospital is situated in the district.

Luke Mountain Historic District is a national historic district located near Covington, Alleghany County, Virginia. The district encompasses 12 contributing buildings, 4 contributing sites, 6 contributing structures, and 1 contributing object on Luke Mountain overlooking the city of Covington. It includes three high style dwellings all built for members of the Luke family, the earliest of which was built in 1919. Other contributing resources include the former farm manager's house; agricultural barns, shelters, greenhouses, and storage buildings; and domestic structures such as swimming pools and garages. Other landscape features include a winding entrance drive, a pair of gateposts, stone-lined drainage ditches, a concrete bridge/culvert over Lindsay Glen Run, a reservoir and private water system, terraced fields, pastureland, formal garden spaces, and walking/hiking paths.

Clifton Forge Commercial Historic District is a national historic district located at Clifton Forge, Alleghany County, Virginia. The district encompasses 77 contributing buildings in the central business district of Clifton Forge. It primarily includes frame, brick, and concrete block commercial buildings dating to the late-19th and early-20th centuries. The buildings are in a variety of popular architectural styles including Classical Revival, Mission/Spanish Revival, and Italianate. Notable buildings include the Hawkins Brothers Store, Wiley House (1891), Chesapeake and Ohio Office Building (1906), Masonic Theatre (1905), Alleghany Building (1905), Clifton Forge City Hall (1910-1911), U.S. Post Office (1910), Ridge Theatre (1929), the Farrar Building (1930), and the Pure Oil Company Service Station (1932).

Burrland Farm Historic District is a historic home and farm complex and national historic district located near Middleburg, Fauquier County, Virginia. The district encompasses 22 contributing buildings, 2 contributing sites, 14 contributing structures, and 1 contributing object on a 458-acre thoroughbred horse breeding and training farm. The buildings were built between 1927 and 1932, and include a Georgian Revival style training barn, a polo barn, a stallion barn, two broodmare barns, a yearling barn, a field shed, an equipment shed, a farm manager's house / office, a trainer's cottage, a mess hall quarters, a foreman's dwelling, three mash houses, five garages, a pumphouse, and a feed and storage warehouse. The contributing structures include a silo, a springhouse, three loading chutes, two teasing chutes, two rings, three run-in sheds, one sun hut and an entrance gate. The original Burrland house was built in 1879 and expanded in 1927 for William Ziegler Jr. by architect William Lawrence Bottomley. Ziegler sold the property in 1955 to Eleonora Sears, who "deliberately gutted and burned [the mansion] down" in 1961. She then sold the farm in 1966.

William Smith House, also known as Jonas Smith House and Boidock House, is a historic home located at Hamilton, Loudoun County, Virginia. It was built about 1813–1820, and is a two-story, three bay, Federal style brick dwelling. It has a recessed right-side dining and kitchen wing, also in brick, originally 1 1/2 stories, now two stories. Also on the property are the contributing brick barn with diamond-patterned ventilation holes, two-story springhouse, a wide loafing shed, a large corncrib, and two-car garage.

Sunnyside Farm is a historic home and farm located near Hamilton, Loudoun County, Virginia. The original section of the house was built about 1815, and is a two-story, three-bay, vernacular Federal style dwelling. There are several frame additions built from c. 1855–1860 up through the 20th century. Also on the property are the contributing brick barn with diamond-patterned ventilation holes, two-story springhouse, a wide loafing shed, a large corncrib, and two-car garage.
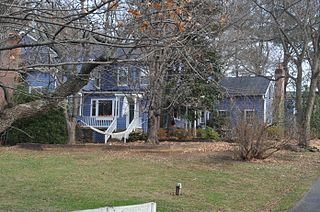
Paeonian Springs Historic District is a national historic district located at Paeonian Springs, Loudoun County, Virginia. It encompasses 58 contributing buildings, 1 contributing site, and 1 contributing structure in the village of Paeonian Springs. It is primarily residential, but also includes several former commercial buildings, two former boardinghouses, a former school and private academy, the former water bottling plant, as well as the former public springhouse and spring site. The majority of the dwellings range in date from about 1880 to 1910. Notable buildings include Chanbourne, Buckhill III, Vanderventer Inn, Shiflett House, and the former Spinks Mercantile.
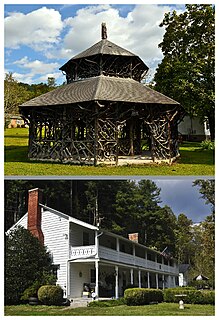
Alleghany Springs is an unincorporated community in Montgomery County, Virginia, United States. Alleghany Springs is located along State Route 637 7.9 miles (12.7 km) east of Christiansburg.

William Barnett House is a historic home located at Alleghany Springs, Montgomery County, Virginia. It is a long two-story, log and frame structure consisting of a number of elements of different dates. The earliest section may date to 1813, and is the central log section with a two-story frame or log addition and adjacent room and a frame two-room section added in the mid-19th century. It has a rear wing and is topped by a standing seam metal gable roof. It features a two-story ornamental porch that spans the entire front of the building with chamfered posts and sawn balusters. Also on the property are a contributing two-story, single-pen log kitchen; a small stone shed-roofed greenhouse; and a corn crib.
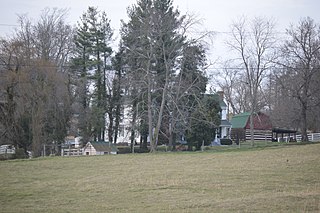
Linkous–Kipps House is a historic home in Blacksburg, Montgomery County, Virginia. It is a two-story, "L"-shaped log structure with shouldered brick chimneys at three locations. The oldest section dates to the early-19th century. It has a hall-parlor plan. Also on the property is a contributing springbox and frame springhouse.

Covington Historic District is a national historic district located at Covington, Virginia. The district encompasses 108 contributing buildings, 1 contributing site, and 1 contributing structure in the historic core of the city of Covington. It includes late-19th and early-20th-century commercial buildings, dwellings that date from around 1820 until 1940, and governmental, educational, religious, industrial, and transportation-related buildings. Notable buildings include Merry Stand, the James Burk House (1824), Callaghan House (1840s), William W. Lawrence House (1850s), Rinehart Building, Covington Savings Bank (1910s), I. O. O. F. Building, Covington Post Office (1914), Hotel Collins (1910), Hippodrome Theater (1920s), C&O Railway and Freight Station (1914-1915), Alleghany County Courthouse (1910), Alleghany County Jail, Sacred Heart Catholic Church, Emmanuel Episcopal Church, First Presbyterian Church (1924), and Covington Baptist Church (1902).

East Radford Historic District is a national historic district located at Radford, Virginia. It encompasses 302 contributing buildings and 5 contributing structures in a mixed residential and commercial section of Radford, comprising most of the historic boundaries of the town of Central Depot. It was developed between 1866 and 1916, and includes notable examples of Queen Anne and Colonial Revival style architecture. Notable buildings include the Shanks House, the Ward-Carter House, Fraternity Building, Carson's Drug Store, Shumate Store, Alleghany Hotel, Simon Block, Bond Building, Williamson House, Maplehurst, Dobbins Apartments, Belle Heth School, Grove Avenue Methodist Episcopal Church (1913), M. Jackson Hardware Company (1918), and Farmers' and Merchants' Bank.

Tayloe Rogers House is a historic home located at Roanoke, Virginia. It was built in 1936–1937, and is a 1 1/2-story, rustic Colonial Revival style dwelling. The main section is flanked by one-story wings. It has a gable roof and features large exterior end chimneys. The house is built of re-used materials from an earlier building on the property that had collapsed as well as other older structures in the area. Also on the property is a contributing springhouse.
























