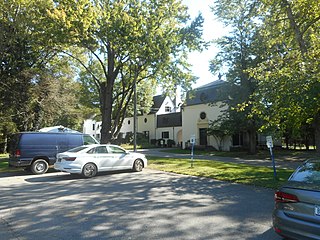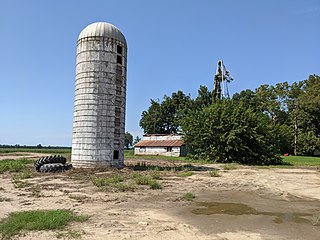
Our Lady of Perpetual Help, also known as St. Mary's Catholic Church, is a historic church just north of Altus, Arkansas. It is located on Franklin County Road 521, just outside the city limits. The Romanesque church building was built in 1902. The church is known for its Sistine Chapel-style paintings and grand Roman Basilical architecture. Brown stone blocks cover the outside of the church, and the inside walls are lined with ornate gold leaf. The organ inside the church is over 100 years old, as is the bell tower. The church was listed on the National Register of Historic Places in 1976.

U.S. Route 64 is a U.S. highway running from Teec Nos Pos, Arizona east to Nags Head, North Carolina. In the U.S. state of Arkansas, the route runs 246.35 miles (396.46 km) from the Oklahoma border in Fort Smith east to the Tennessee border in Memphis. The route passes through several cities and towns, including Fort Smith, Clarksville, Russellville, Conway, Searcy, and West Memphis. US 64 runs parallel to Interstate 40 until Conway, when I-40 takes a more southerly route.

The George Cowdrey House is a historic house at 42 High Street in Stoneham, Massachusetts. It was built about 1865 for George Cowdrey, a local shoe manufacturer and state legislator, and is one of the town's finest examples of residential Second Empire architecture. It was listed on the National Register of Historic Places in 1984.

Lee's Chapel Church and Masonic Hall is a historic Masonic building in rural northern Independence County, Arkansas, US. It is located on Sandtown Road, about 8 miles (13 km) east of Cushman. It is a two-story gable-roofed structure, built out of concrete blocks resting on a poured concrete foundation. The roof is shingled, and topped by a small belfry. It was built in 1946 as a joint project of the Lee's Chapel Methodist Church and Montgomery Lodge No. 360. The lodge subsequently moved to Cave City.

Benjamin Moore Estate, also known as Chelsea, is a historic estate located at Muttontown in Nassau County, New York. It was designed in 1923–1924 by architect William Adams Delano (1874–1960) for Benjamin Moore and Alexandra Emery. The manor house is an eclectic Chinese and French Renaissance style inspired dwelling. It is "U" shaped, two and one half stories high with hipped and gable roofs, covered with concrete block on a concrete foundation. The front facade features a steeply pitched roof, four large irregularly spaced chimneys, and a large brick tourelle with a conical roof. The property also has a contributing formal garden, gatehouse, picturesque roadways, garage, conservatory, octagonal gazebo, shed and tool house, and large open lawns.
The J. C. Rhew Co. Packing Shed was a strawberry packing house in rural northern White County, Arkansas. It was located on the south side of Graham Road near its junction with Fuller Road, northeast of Providence. It was a single-story wood-frame structure, in the shape of a long rectangle divided into six bays, capped by a gable roof and set on concrete piers. Built about 1939, it was noted for a distinctive floor plan, apparently designed to facilitate the movement of workers through the building.
Gunston Hall, also known as Franklin Hall, is a historic estate and a national historic district located at Biltmore Forest, Buncombe County, North Carolina. The district encompasses five contributing buildings, one contributing site, and two contributing structures. The main house was designed by architect Waddy Butler Wood and built in 1923. It is a five-part Colonial Revival style dwelling consisting of a 1+1⁄2-story main block flanked by hyphens and 1+1⁄2-story wings. The grounds were designed by noted landscape architects Chauncey Beadle and Lola Anderson Dennis. Other contributing elements are the Grounds and Garden, the Breezeway, Gazebo, Tool Shed/Potting Shed, Greenhouse, Garden Shed, and Entrance Piers and Gates (1923). The estate was built by Dr. William Beverley Mason, a great-great grandson of George Mason, who built Gunston Hall (1759).
The Wittsburg Store and Gas Station is a historic retail establishment on Cross County Road 637 in Wittsburg, Arkansas. It is the only commercial building in the community. Built c. 1930, it is a single-story wood-frame structure with a gable roof and a false front. A shed-roof porch extends across the front, supported by for square posts. The main entrance is centered, flanked by sash windows. A gable-roofed section extends from the rear of the building, providing residential space for the shop, which occupies the main block. The building also features a concrete storm cellar, and there is a period gas pump to the building's southeast. The store operated from the 1930s to the 1980s, and is a reminder of Wittsburg's former status as a significant river town.

The Edward Samuel Wildy Barn is a historic barn at 1198 South Arkansas Highway 136 in rural Etowah, Arkansas. Built in 1915, it is a well-preserved example of a gambrel-roofed barn in Etowah, representative of agricultural practices of the early 20th century in Mississippi County. It is a rectangular structure, with a central component that is gambrel-roofed, and shed-roofed wings on the sides. The complex it stands in, built in 1915 by Edward Samuel Wildy, also includes from that period a windmill, silo, and concrete pads and troughs.
The Rife House was a historic house at 1515 South Eighth Street in Rogers, Arkansas. It was a modest single-story house, built out of concrete blocks cast to resemble rusticated stone. It had a gable-on-hip roof, with a shed-roof extension to the rear, and a full-width porch across the front. The porch was supported by four fluted columns fashioned out of concrete blocks. Built c. 1920, this was a local example of a vernacular house built using a once-popular construction material.

The House at 712 N. Mill Street in Fayetteville, Arkansas, is a particularly fine local example of Craftsman/Bungalow style architecture. Built c. 1914, it is a 1+1⁄2-story wood-frame structure, set on a foundation of rusticated concrete blocks. The walls are finished in novelty siding, and there is a shed-roof porch extending across most of its front, supported by slightly tapered box columns mounted on concrete piers. The area under the porch includes exposed rafter ends. A gable-roof dormer with three sash windows pierces the roof above the porch.

The Center Cross School is a historic school building at the junction of West Creek Road and West College Road in rural Franklin County, Arkansas, west of Altus. It is an L-shaped single-story wood-frame building, with a hip roof and weatherboard siding. A porch extends across the long front, the main roof extending over it, with box columns for support. The school was built in 1930, during a period of prosperity.

The German-American Bank is a historic commercial building at Franklin and Main Streets in Altus, Arkansas. It is a two-story masonry structure, built out of red brick with a stone foundation and trim. It has an angled store entrance at the corner, sheltered by an overhang with a dentillated cornice and supported by a round column. Windows on the second level are set in segmented-arch openings, and the flat roof is obscured by a raised brick parapet. Built in 1905, it is Altus' finest example of commercial Italianate architecture.

The Missouri-Pacific Depot, Altus is a historic railroad station on United States Route 64 in Altus, Arkansas. It is a long rectangular single-story wood-frame structure, finished in stucco, with a gable-on-hip roof with broad eaves. It was built in 1920 by the Missouri-Pacific Railroad, and served as both a passenger and freight depot. It is representative of the town's early history as a railroad town.

The O'Kane-Jacobs House is a historic house on Rossville Road in Altus, Arkansas. It is a single story wood-frame structure, with a single pile and an original ell extending to the west. It has a cross-gable roof and weatherboard siding. Its front is sheltered by a recessed porch supported by round columns, with a distinctive latticework frieze. Built in 1881 by Francis Paine, it was purchased in 1891 by Colonel W. S. O'Kane, a prominent local businessman who owned orchards and a fruit shipping business.

The Livestock and Equipment Barn of the Glenn Homestead is a historic farm outbuilding in rural northern White County, Arkansas. It is located on the north side of Arkansas Highway 124, several miles east of the city of Pangburn. It is a two-story frame structure, clad in novelty siding and set on a concrete foundation. Its main section has a visually distinctive rounded roof, with open shed-roofed equipment wings on the sides. Built about 1939, it is the only known round-roofed barn in the county.

The Ward-Stout House is a historic house at Front and Walnut Streets in Bradford, Arkansas. It is a 1+1⁄2-story wood-frame structure, with a gabled roof, stucco exterior, and a concrete foundation. The main roof has a large "doghouse" dormer with three sash windows, and projects slightly over the shed roof of the front porch, which is supported by four stuccoed piers. Both roofs have exposed rafter ends. Built about 1932, it is a good example of late Craftsman architecture in the community.

The Magazine City Hall-Jail is a historic government building at the northwest corner of Garland and Priddy Streets in Magazine, Arkansas. It is a single-story masonry structure, built out of rusticated concrete blocks and covered by a gable roof. The gable ends are framed in wood. The rear portion of the building, housing the jail cells, has a flat roof. It was built in 1934, with the concrete blocks formed by a local mason to resemble ashlar stone. It is the only local municipal building built out these materials, and was used for its original purposes into the 1980s.

The Scull Historic District encompasses two concrete-block houses at 428 and 432 Conway Boulevard in Conway, Arkansas. These two houses were built about 1928, using a style of ornamental concrete block that were a fashionable building material during the 1920s. Both are single-story structures, with hip roofs and four-column porches recessed under the roof. The houses were probably built by Ferdinand Lawrence Scull, a local manufacturer of the ornamental blocks used in their construction.

The Town Lake Gazebo is a historic gazebo on the south shore of Lady Bird Lake in Austin, Texas, beside Auditorium Shores. Built in 1969 to beautify the south shore of Lady Bird Lake, the gazebo was paid for by the National Association of Women in Construction and features eclectic architecture. The structure was listed on the National Register of Historic Places in 2020.


















