
The William Jennings Bryan Boyhood Home is a historic house located at 408 S. Broadway in Salem, Illinois. The house was the birthplace and boyhood home of William Jennings Bryan, three-time Democratic Party nominee for president. The two-story frame house was built in 1852 for Silas Bryan, an Illinois State Senator and father of William Jennings Bryan. William Jennings Bryan was born in the home in 1860.
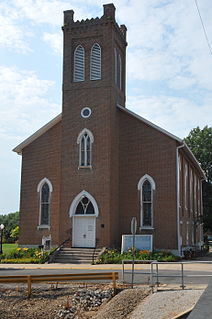
The First Presbyterian Church is a museum and former Presbyterian church located at 301 W. Main St. in Vandalia, Illinois. The church was built in 1868 on the site of the first Protestant church in Illinois. The first church at the site, the House of Divine Worship, was a non-denominational church built in 1823 by the Illinois State Legislature; at the time, Vandalia was the state capital, and the governor's house was located next to the church. The Presbyterian church, built after the state capital moved to Springfield, was designed in the Gothic Revival style. The red brick church has a 60-foot (18 m) tall bell tower. The church has twelve Gothic pointed arch windows; each window has an oval stained glass pattern depicting a religious scene. Vandalia's Presbyterian congregation left the building for a new church in the 1960s, and the building is now used as the Fayette County Museum.
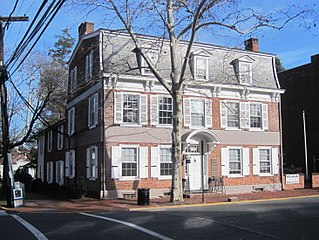
The Francis Hopkinson House is an historic house at 101 Farnsworth Street in Bordentown, Burlington County, New Jersey, United States. Built in 1750, it was the home of Francis Hopkinson (1737-1791), the designer of the United States Flag and a signer of the United States Declaration of Independence. He lived in this home with his wife Ann Borden (1747-1827) from 1774 until Hopkinson's death in 1791. Ann Borden was the granddaughter of Joseph Borden, the founder of Bordentown, New Jersey. The house was designated a National Historic Landmark in 1971.

The Southwest Virginia Museum Historical State Park is a Virginia museum, run as a state park, dedicated to preserving the history of the southwestern part of the state. It is located in Big Stone Gap, in a house built in the 1880s for Virginia Attorney General Rufus A. Ayers. It was designed and built by Charles A. Johnson. Construction began in 1888 and was completed in 1895.
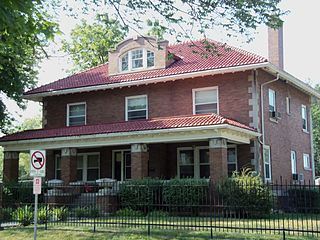
The Arthur Ebeling House is a historic building located on the west side of Davenport, Iowa, United States. The Colonial Revival house was designed by its original owner, Arthur Ebeling. It was built from 1912 to 1913 and it was listed on the National Register of Historic Places in 1984.

The Olney Carnegie Library is a Carnegie library located at 401 E. Main St. in Olney, Illinois. Olney's library association was founded in 1882, but the city did not have its own library building until the Carnegie Library was constructed in 1904. The library was designed in the Classical Revival style by John W. Gaddis; it is the only Classical Revival building in Olney. Its design features brick pilasters with Corinthian capitals, two terra cotta finials atop the roof, and leaded-glass windows with keystone-patterned stone lintels. The library served as Olney's main library until 1990 and is now the Carnegie Museum.

De Witt Cottage, also known as Holland Cottage and Wittenzand, is a historic home located at Virginia Beach, Virginia. It was built in 1895, and is a two-story, "L" shaped oceanfront brick cottage surrounded on three sides by a one-story porch. It has Queen Anne style decorative detailing. It has a full basement and hipped roof with dormers. A second floor was added to the kitchen wing in 1917. The de Witt family continuously occupied the house as a permanent residence from 1909 to 1988.

The Willis Allen House is a historic house located at 514 S. Market St. in Marion, Illinois. Built in 1854, the house is the oldest remaining in Marion. The house was built for U.S. Representative Willis Allen, the first member of the House from Williamson County. Allen, who settled in Marion in 1830, served in the House from 1851 to 1855; he was also a lawyer, judge, local politician, and Illinois Senator. The house is a two-story Italianate residence built from brick and sandstone. The hip roof of the house features a cornice with cavetto moldings and Tudor arched brackets.
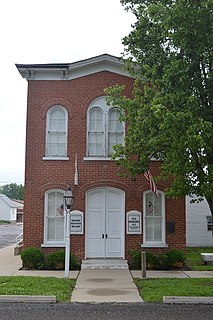
The Bethalto Village Hall is the former center of government of Bethalto, Illinois. Built in 1873, the building is the oldest remaining city hall building in Madison County. While Bethalto was platted in 1854, the need for a village hall did not arise until the city incorporated as a village in 1873. The two-story brick building was designed in the Italianate style. The first floor of the building housed government offices, while the second floor had a meeting room used by the village's fraternal organizations and community groups. In 1938, the village built a fire station annex onto the building. The village government operated in the building until 1963.
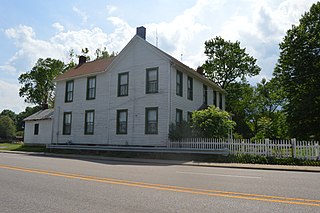
The Emmert-Zippel House is a historic house located at 3729 Maryville Road in Granite City, Illinois. William Emmert built the house in 1837. He married the following year. Then, he and his family lived in the house. At the time, the house was located in a rural setting in Granite City, which was then known as Six Mile due to its distance from St. Louis. The house is a five-bay I-house, a housing style named for its popularity in Illinois, Indiana, and Iowa. I-houses, including the Emmert-Zippel House, were two-story structures with two rooms on each floor connected by a central hall and staircase. Emmert lived in the house until 1881, and his family sold the house to August and Elizabeth Zippel in 1884.

The Zimmerman House is a historic home located at Columbia, South Carolina, United States. It was built in 1848, and consists of a 1+1⁄2-story main section and a one-story wing. The front façade features a Greek Revival style pedimented portico supported by two paneled wooden square columns. The house was built by Charles and Hannah Zimmerman, who operated the neighboring Zimmerman School from 1848 to 1870.
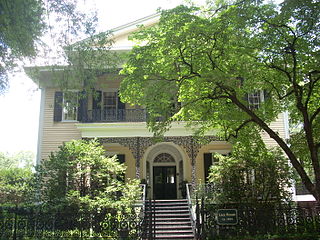
Lace House, also known as the Robertson House, is a historic home located at Columbia, South Carolina. It was built in 1854, and is a two-story, five bay, frame dwelling on an English basement. It features a two-story, projecting front porch with ornate cast iron porch supports, and lace-like railings and trim.

Caldwell–Hampton–Boylston House is a historic home located at Columbia, South Carolina. It was built between 1820 and 1830, and is a three-story, five bay, clapboard clad frame dwelling in the Greek Revival style. It features a two-story, projecting front porch. Also on the property is contributing ironwork and brick fencing, and a stable/carriage house, garden gazebo, and tea house. In 1874–1876, it was the residence of South Carolina Reconstruction governor Daniel H. Chamberlain, who purchased the house in 1869.
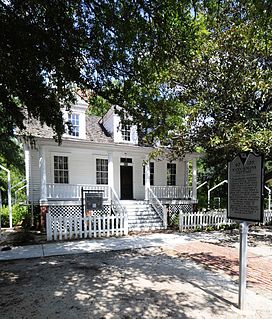
Mann-Simons Cottage is a historic home located at Columbia, South Carolina. It was built around 1850, and is a 1+1⁄2-story, cottage style frame house on a raised basement. The front façade features a porch supported by four Tuscan order columns. It was the antebellum home of a substantial free black Columbia family.

Taylor House, also known as the former home of the Columbia Museum of Art, is a historic home located at Columbia, South Carolina. It was designed by the architectural firm of Andrews, Jacques and Rantoul and built in 1908, as a two-story, "L"-shaped, brick Neo-Classical style mansion. The front facade features a projecting portico supported by large, fluted limestone Corinthian order columns. It was built for Thomas Taylor, Jr., who served as president of Taylor Manufacturing Company.
Laurelwood is a historic plantation house located in rural Richland County, South Carolina, near the city of Eastover. It was built about 1830, and is a two-story frame dwelling with a central-hall, double-pile plan. The front façade features a two-tier, three bay, pedimented portico in the Greek Revival style. It has a one-story, frame addition built in the early-20th century. Also on the property ate the contributing frame smokehouse and a frame barn. Also notable is the survival of a slave quarters.
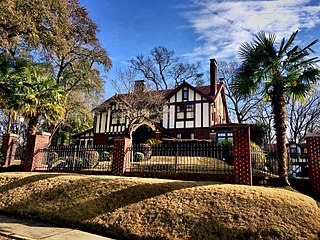
A. Fletcher Spigner House, also known as the Spigner-Wilson-Seibels House and Hanner House, is a historic home located at Columbia, South Carolina. It was built in 1920, and is a 2+1⁄2-story double-pile, rectangular frame residence in the Tudor Revival style. It has a one-story, central front portico, a red terra cotta tile roof, and faux half-timbering with a finish of stucco on the second floor. Also on the property is a 1+1⁄2-story garage. It was built for A. Fletcher Spigner, a prominent Columbia attorney, State Senator, and South Carolina's Fifth Circuit Solicitor.
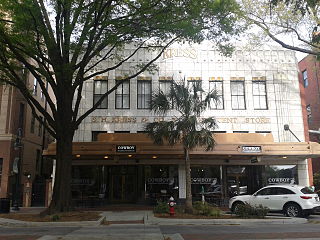
Kress Building is a historic commercial building located at Columbia, South Carolina across the street from the Columbia Museum of Art. It was built in 1934 by S. H. Kress & Co., and is a two-story, Art Deco style building faced with white terra cotta and colored terra cotta ornamentation. It features rounded storefront windows and cornice that contains the word "Kress" and surmounted by a stepped parapet.

The Natural History Building is a historic building on the campus of the University of Illinois at Urbana–Champaign in Urbana, Illinois. Built in 1892, the building originally housed the university's departments of botany, zoology, and geology. In addition to classroom space, the building also included a natural history museum. Architect Nathan Clifford Ricker designed the High Victorian Gothic building. The red brick building has a rough stone foundation and is decorated with colored brick and stone. The steep roof is supported by a timber truss system; the exposed trusses create a coffered ceiling on the interior.




















