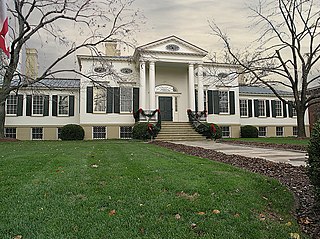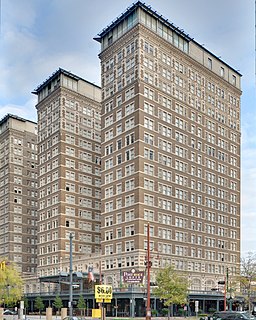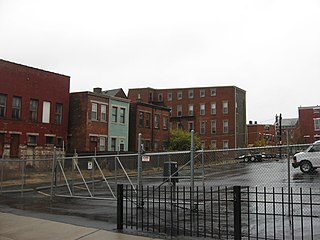
Over-the-Rhine is a neighborhood in Cincinnati, Ohio, United States. Historically, Over-the-Rhine has been a working-class neighborhood. It is among the largest, most intact urban historic districts in the United States.

The Taft Museum of Art is a fine art collection in Cincinnati, Ohio. It occupies the 200-year-old historic house at 316 Pike Street. The house – the oldest domestic wooden structure in downtown Cincinnati – was built about 1820 and housed several prominent Cincinnatians, including Martin Baum, Nicholas Longworth, David Sinton, Anna Sinton Taft and Charles Phelps Taft. It is on the National Register of Historic Places listings, and is a contributing property to the Lytle Park Historic District.

The Mayo Hotel is a historic hotel opened in 1925, located at 115 West 5th Street in downtown Tulsa, Oklahoma.

Northside is a neighborhood in Cincinnati, Ohio. It was originally known as Cumminsville, but changed names to "Northside" several decades ago after I-74 divided the neighborhood into Northside and South Cumminsville. The population was 7,467 at the 2010 census. Northside has a very racially and socio-economically diverse population, with concentrations of college students, artists, young professionals, and many members of the creative class. In recent years, Northside has earned a reputation as welcoming to Cincinnati's gay and lesbian community.

The Berkeley Public Library is the public library system for Berkeley, California. It consists of the Central Library, Claremont Branch, North Branch, West Branch, Tarea Hill Pittman South Branch—and the Tool Lending Library, which is one of the nation's first such libraries.

This is a list of the National Register of Historic Places listings in Hamilton County, Ohio.

The Rice, formerly the Rice Hotel, is an historic building at 909 Texas Avenue in Downtown Houston, Texas, United States. The current building is the third to occupy the site. It was completed in 1913 on the site of the former Capitol building of the Republic of Texas, and is listed on the National Register of Historic Places. The old Capitol building was operated as a hotel until it was torn down and replaced by a new hotel around 1881. Jesse H. Jones built a new seventeen-story, double-winged hotel in 1913, also called "The Rice Hotel." This building underwent major expansions: adding a third wing in 1925, adding an eighteenth floor in 1951, and adding a five-story "motor lobby" in 1958. In addition, there were several renovations during its life as a hotel. It continued to operate as a hotel before finally shutting down in 1977. After standing vacant for twenty-one years, The Rice was renovated as apartments and reopened in 1998 as the Post Rice Lofts. It was sold in 2014 and renamed simply The Rice.

The Coca-Cola Bottling Plant is a historic manufacturing facility in the Evanston neighborhood of Cincinnati, Ohio. Constructed in the 1930s in high Streamline Moderne style, it no longer produces beverages, but has been named a historic site.

Glencoe–Auburn Hotel and Glencoe–Auburn Place Row Houses is a registered historic district in Cincinnati, Ohio, listed in the National Register of Historic Places on December 10, 2003. It contains 54 contributing buildings. The complex was originally constructed between 1884 and 1891, by a Jethro Mitchell.

The Northside United Methodist Church is a historic Methodist church in the Northside neighborhood of Cincinnati, Ohio, United States. Constructed in the 1890s for a congregation more than sixty years old, the building has been named a historic site.

Police Station Five was a historic police station in the West End neighborhood of Cincinnati, Ohio. Constructed in the 1890s to serve both regular police and the city's patrol service, it was named a historic site in the late twentieth century, but historic designation was unable to save it from destruction.

Walnut Hills United Presbyterian Church is a historic church tower in the Walnut Hills neighborhood of Cincinnati, Ohio, United States. The last remnant of a landmark church building, it was designed by a leading Cincinnati architect and built in the 1880s. Although named a historic site a century after its construction, the building was mostly destroyed after extensive neglect caused restoration to become prohibitively expensive.

The Dayton Arcade is a collection of nine buildings in Dayton, Ohio. The Arcade is a historic, architecturally elegant complex in the heart of Dayton's central business district. Built between 1902 and 1904, it was conceived by Eugene J. Barney of the Barney & Smith Car Company and consists of nine interconnecting buildings topped by a glass-domed rotunda, 70 feet (21 m) high and 90 feet (27 m) in diameter, below which two balconied upper floors circle the central enclave. As president of the Arcade Company, Barney made sure the Arcade had the latest innovations, including elevators, a power plant and a cold-storage plant. The architect was Frank M. Andrews, known also as architect for many of NCR's factory buildings and the American Building at Third and Main Streets in Dayton.

Constitution Center is an office building located at 400 7th Street SW in Washington, D.C. It is 140 feet (43 m) high and has 10 floors. Covering an entire city block, it is the largest privately owned office building in the District of Columbia. Current tenants include the Federal Housing Finance Agency and the Office of the Comptroller of the Currency. As of February 2014, Constitution Center was worth $725.8 million, making it the most valuable taxable property in the city.

The Lowertown Historic District is a historic district in the Lowertown neighborhood of Saint Paul, Minnesota, United States. This 16-block warehouse and wholesaling district comprises 37 contributing properties built 1870s–1920. It was listed on the National Register of Historic Places in 1983 for the significance of its river and rail connections, economic impact, architecture, and urban planning. Lowertown was originally the lower landing on the Mississippi River; the first port of access to the Twin Cities. Several warehouse, railroad, banking, and distribution buildings served the entire Upper Midwest from 1880 to 1920. A significant concentration of these buildings survive, unified by similar architectural styles and construction materials. Many were designed by the city's most prestigious architects, including Cass Gilbert and Clarence H. Johnston Sr.

The New Amsterdam Historic District is a historic district located in Detroit, Michigan. Buildings in this district are on or near three sequential east-west streets on the two blocks between Woodward Avenue and Second Avenue. It was listed on the National Register of Historic Places in 2001.

Corryville is a neighborhood in Cincinnati, Ohio, east of the University of Cincinnati, southeast of Clifton, south and west of Avondale, northwest of Walnut Hills, and north of Mount Auburn. The population was 3,327 at the 2010 census.

The Dry Dock Complex consists of six interconnected buildings located at 1801–1803 Atwater Street in Detroit, Michigan, as well as the remains of a nearby dry dock at 1900 Atwater Street. The 1801-1803 Atwater complex is also known as the Globe Trading Company Building, and in 2015 was opened by the Michigan Department of Natural Resources as the Outdoor Adventure Center.

The Linograph Company Building, also known as the Englehart Manufacturing Company Building and RiverWalk Lofts , is a historic building located in downtown Davenport, Iowa, United States. It was listed on the Davenport Register of Historic Properties and on the National Register of Historic Places in 2009.
The history of Over-the-Rhine is almost deep as the history of Cincinnati. Over-the-Rhine's built environment has undergone many cultural and demographic changes. The toponym "Over-the-Rhine" is a reference to the Miami and Erie Canal as the Rhine of Ohio. An early reference to the canal as "the Rhine" appears in the 1853 book White, Red, Black, in which traveler Ferenc Pulszky wrote, "The Germans live all together across the Miami Canal, which is, therefore, here jocosely called the 'Rhine'." In 1875 writer Daniel J. Kenny referred to the area exclusively as "Over the Rhine". He noted, "Germans and Americans alike love to call the district 'Over the Rhine'."





















