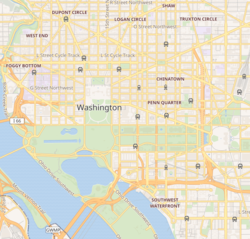
The Lincoln Memorial is a U.S. national memorial that honors the 16th president of the United States, Abraham Lincoln. Built in the form of a neoclassical temple, it is at the western end of the National Mall in Washington, D.C. Henry Bacon is the memorial's architect. Daniel Chester French designed the large interior statue, Abraham Lincoln (1920), which was carved in marble by the Piccirilli brothers. Jules Guerin painted the interior murals, and the epitaph above the statue was written by Royal Cortissoz. Dedicated 30 May 1922, it is one of several memorials built to honor an American president. It has been a major tourist attraction since its opening, and over the years, has occasionally been used as a symbolic center focused on race relations and civil rights.
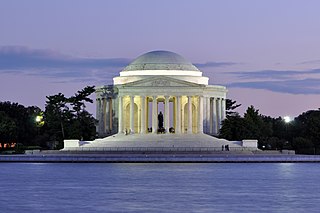
The Jefferson Memorial is a presidential memorial built in Washington, D.C., between 1939 and 1943 in honor of Thomas Jefferson, the principal author of the United States Declaration of Independence, a central intellectual force behind the American Revolution, founder of the Democratic-Republican Party, and the nation's third president.

The Rotunda is a building located on The Lawn on the original grounds of the University of Virginia. Thomas Jefferson designed it to represent the "authority of nature and power of reason" and modeled it after the Pantheon in Rome. Construction began in 1822 and was completed shortly after Jefferson's death in 1826. The campus of the new university was unique in that its buildings surrounded a library rather than a church, as was common at other universities in the English-speaking world. To many, the Rotunda symbolizes Jefferson's belief in the separation of church and education, and represents his lifelong dedication to education and architecture. The Rotunda was designated a National Historic Landmark in 1966, and is part of the University of Virginia Historic District, designated in 1971.
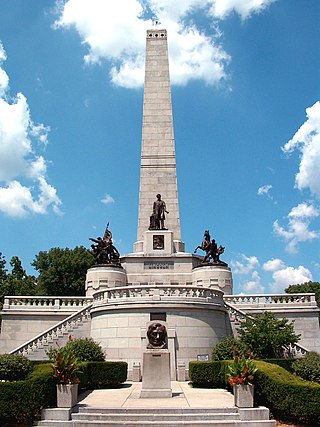
The Lincoln Tomb is the final resting place of Abraham Lincoln, the 16th President of the United States; his wife Mary Todd Lincoln; and three of their four sons: Edward, William, and Thomas. It is located in Oak Ridge Cemetery in Springfield, Illinois.

George Rogers Clark National Historical Park, located in Vincennes, Indiana, on the banks of the Wabash River at what is believed to be the site of Fort Sackville, is a United States National Historical Park. President Calvin Coolidge authorized a classical memorial and President Franklin D. Roosevelt dedicated the completed structure in 1936.
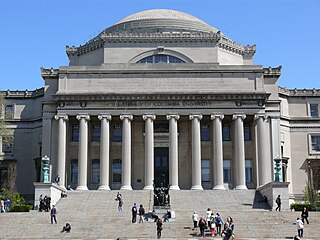
The Low Memorial Library is a building at the center of Columbia University's Morningside Heights campus in Upper Manhattan, New York City, New York, United States. The building, located near 116th Street between Broadway and Amsterdam Avenue, was designed by Charles Follen McKim of the firm McKim, Mead & White. The building was constructed between 1895 and 1897 as the university's central library, although it has contained the university's central administrative offices since 1934. Columbia University president Seth Low funded the building with $1 million and named the edifice in memory of his father, Abiel Abbot Low. Low's facade and interior are New York City designated landmarks, and the building is also designated as a National Historic Landmark.

The Rockland Memorial Library is the public library of Rockland, Massachusetts. It is located at 382 Union Street, in a Carnegie-funded Classical Revival building, which was built in 1903 and is listed on the National Register of Historic Places. The library features several community oriented activities, such as raffles, book-release parties, and "Art in the Rotunda".
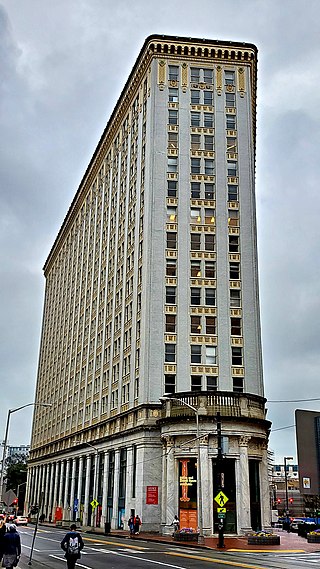
The Hurt Building is an 18-story building located at 50 Hurt Plaza in Atlanta, Georgia with a unique triangular shape. One of the nation's earliest skyscrapers, the Hurt Building was built between 1913 and 1926, and was the initial home for the Federal Reserve Bank of Atlanta. It was renovated in 1985. It was added to the National Register of Historic Places in 1977.

The National McKinley Birthplace Memorial Library and Museum is the national memorial to President William McKinley, located in Niles, Ohio. Also known as the McKinley Memorial Library, Museum & Birthplace Home, the memorial is a 232 by 136 by 38 ft marble monument with two wings. One wing houses the public McKinley Memorial Library, and the other features the McKinley Museum with exhibits about President McKinley and an auditorium.

Worcester Memorial Auditorium is a multi-purpose arena located at Lincoln Square in Worcester, Massachusetts. It was built in 1933 to honor the sacrifices of Worcester citizens during times of war. The building includes a multi-purpose auditorium originally designed to seat 3,500-4,500 people, a smaller entertainment space known as the Little Theater designed to seat 675, and the Shrine of the Immortal, a war memorial with murals by renowned artist Leon Kroll commemorating the 355 soldiers and nurses from Worcester who fell during World War I. The Aud was added to the National Register of Historic Places in 1980 as part of the Institutional District. In 2009, Preservation Massachusetts included Lincoln Square on its "Most Endangered Historic Resources" list, because the square's three historic buildings - the Aud, the old Worcester County Courthouse, and the Lincoln Square Boys Club - were all empty or underutilized.
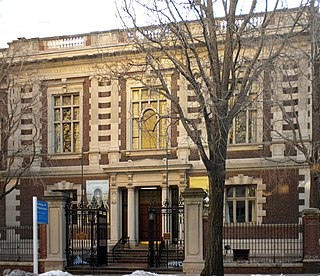
The College of Physicians of Philadelphia is the oldest private medical society in the United States. Founded in 1787 by 24 Philadelphia physicians "to advance the Science of Medicine, and thereby lessen human misery, by investigating the diseases and remedies which are peculiar to our country" and to promote "order and uniformity in the practice of Physick," it has made important contributions to medical education and research. The College hosts the Mütter Museum, a gallery of 19th-century specimens, teaching models, instruments, and photographs, as well as the Historical Medical Library, which is one of the country's oldest medical libraries.

The Federal Building and United States Custom House, Denver, Colorado is a historic courthouse and federal office building located at Denver, Colorado. It is a courthouse for the United States District Court for the District of Colorado.

The United States Custom House is a historic custom house at 312 Fore Street in downtown Portland, Maine. It was built from 1867–1872 to house offices of the United States Customs Service, and was listed on the National Register of Historic Places in 1973.

The Federal Building, U.S. Post Office and Courthouse, Missoula, Montana, is a building housing various services of the United States federal government. Built between 1911 and 1913, an expansion initiated in 1927 and completed in 1929 allowed the building to serve thereafter as a courthouse of the United States District Court for the District of Montana. The building was again expanded in the 1930s, and was listed in the National Register of Historic Places in 1979.
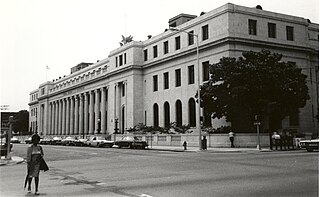
The Robert S. Vance Federal Building and United States Courthouse, previously known as the U.S. Post Office and Federal Building & Courthouse, is located at 1800 5th Avenue North in Birmingham, Alabama. The Beaux-Arts-style building was constructed in 1921. It served historically as a courthouse of the United States District Court for the Northern District of Alabama, and as a post office. It was listed on the National Register of Historic Places on June 3, 1976. It is still in use by the U.S. Bankruptcy Court for the Northern District of Alabama.

The Waterbury Municipal Center Complex, also known as the Cass Gilbert National Register District, is a group of five buildings, including City Hall, on Field and Grand streets in Waterbury, Connecticut, United States. They are large stone and brick structures, all designed by Cass Gilbert in the Georgian Revival and Second Renaissance Revival architectural styles, built during the 1910s. In 1978 they were designated as a historic district and listed on the National Register of Historic Places. They are now contributing properties to the Downtown Waterbury Historic District.

The MBA Building, or Modern Brotherhood of America Building, also known as the Brick and Tile Building, is a large office building in Mason City, Iowa, built in 1916-1917 for the Modern Brotherhood of America, a fraternal lodge. The MBA's primary purpose was to provide life insurance to its members, and the building housed those operations.

The Main Library also known as the Erie Public Library combines elements of the Beaux Arts Classicism and Second Renaissance Revival styles of architecture. Both were commonly used at the end of the nineteenth century to convey the importance of public buildings. The building features arched openings, a prominent cornice, swag and garland decorations, and a roofline balustrade. It is clad in Pompeian red brick. The original facade is dominated by a marble portico, which was removed and stored by previous owners. It was reassembled and conserved as part of the renovation, recapturing the library's original grandeur.

The Dearborn City Hall Complex is a complex of three government buildings located at 13615 Michigan Avenue in Dearborn, Michigan. The complex includes the 1921 Dearborn City Hall, the 1929 Police and Municipal Courts Building, and an office/auditorium concourse addition constructed in 1981. The complex was listed on the National Register of Historic Places in 2014.

The Oklahoma Judicial Center is the headquarters of the Oklahoma Supreme Court, the Oklahoma Court of Criminal Appeals, and the Judiciary of Oklahoma. Situated near the Oklahoma State Capitol, the original structure, designed by the architectural firm Layton, Hicks & Forsyth, was built between 1929-1930 as the home of the Oklahoma Historical Society and was listed on the National Register of Historic Places as the Oklahoma Historical Society Building in 1990. The society moved to the nearby Oklahoma History Center when it opened in 2005. An annex was completed in 2011.

