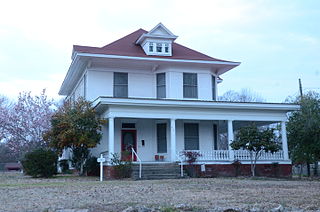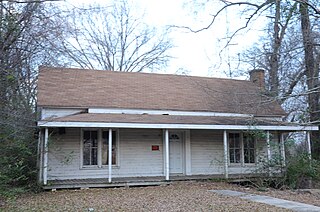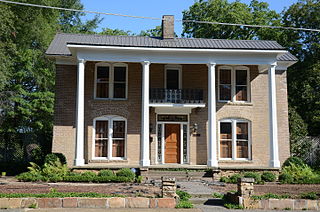
The Wynne House is a historic house on 4th Street in Fordyce, Arkansas. The two story wood frame house was built in 1914, and is the city's best example of residential Classical Revival architecture. It is Foursquare in plan, with a hip roof with large gable dormers projecting. A porch wraps around two sides, featuring elaborate spindled balusters and Ionic columns.

The Sellers Farm was a historic farmstead in Maysville, Arkansas. The main house was a two-story I-house, with a rear wing giving it an overall T configuration. The main facade faced west, and was covered by a porch that extended the full width on the first floor, and for three of the five bays on the second. There was a front-facing gable above the three center bays. Built c. 1910, it was an example of a little-altered I-house. Outbuildings on the property included a feed barn, chicken house, milk shed, and privy. All of the buildings on the property were in Arkansas; the associated land extended into neighboring Oklahoma.

Union Station is a former railroad station at East 4th Ave. and State St. in Pine Bluff, Jefferson County, Arkansas. The station was originally at the union of the Cotton Belt and Iron Mountain railroads, and now houses the Pine Bluff/Jefferson County Historical Society museum. It is a single-story brick building, with a hip roof whose long eaves are supported by iron columns and half-truss brackets. The station was built in 1906 by the Iron Mountain Railroad. It had been a stop on the St. Louis Southwestern's Lone Star (Memphis-Dallas), and also on the railway's St. Louis-Dallas trains.

The Henry Atchley House is a historic house in Dalark, Arkansas, a rural town in western Dallas County. It is located on County Road 249, just off Arkansas Highway 8. The two story wood frame house was built in 1908 by Henry Atchley, who ran a general store in town. The house is basically vernacular in form, but has a number of stylish elements, including turned posts supporting a hip-roofed porch across the front, and a double-door entry with transom window. The front block of the house has a side-gable roof pierced by three gabled dormers, and there is a cross-gabled ell extended to the rear. The house was built in the economic boom associated with the arrival of the railroad and the community's subsequent economic success as a lumber town.

The Butler-Matthews Homestead is a historic farm complex near the hamlet of Tulip in rural Dallas County, Arkansas. The property is historically significant for two reasons: the first is that it includes a collection of 15 farm-related buildings built between the 1850s and the 1920s, and it is the location of one of Dallas County's two surviving I-houses.

The Elliott House is a historic house at 309 Pine Street in Fordyce, Arkansas. The 1-1/2 story wood frame house was built in 1925, and is a well-executed example of Craftsman style. It is a rectangular structure with three overlapping gabled roof sections with different pitches. The eaves are wide, and decorated with knee braces and exposed purlins. A fourth gable extends over the main entry, which has a twelve-light door with flanking sidelight windows.

The Fielder House is a historic house in Fordyce, Arkansas. Its oldest portion built in 1875, it is the oldest building in Dallas County, predating Fordyce's founding. It stands on the south side of US 79B in the west side of the city, and looks today like a single-story central-hall gable-roof structure with a rear shed addition, and a shed-roof porch extending across the front. The core of the house is a log structure, which is now the west side of the building. In the 1880s the eastern pen was added, creating a dog trot structure, which was then filled in and enclosed by later additions. The house is also notable for being the home of the aunt of author Harold Bell Wright, who is said to have written some of his works there.

The Capt. Goodgame House is a historic house at 45 Highway 128 in Holly Springs, Arkansas. Built in 1918, this single story wood frame house is an unusual late and high quality example of a vernacular style of house architecture more typically seen in 19th century construction in the area. It has a gable roof, and is clad in novelty siding. A porch extends across the front facade, supported by plain chamfered posts. The gable ends of the roof are extended, with full pediments, and the door and window surrounds are more elaborate than are typically seen in the area. The interior of the house follows a standard central hall plan, but the detailing is again of a particularly high quality.

The Ed Knight House is a historic house near Pine Grove, a rural community in Dallas County, Arkansas. It is located on County Road 275 off Arkansas Highway 128. In appearance it resembles a double pen house, a narrow and wide structure with a gable roof. Its oldest portion is a dog trot log structure built c. 1880, after which the central passageway was enclosed and an ell added to the south end. This was then sheathed in horizontal weatherboarding. The front facade has a hip-roof porch extending across its width, supported by six turned posts, with jigsaw-cut brackets. The Knights were a prominent local family who settled the area in the 1840s.

The George W. Mallett House is a historic house in Princeton, Arkansas, the first county seat of Dallas County. Built c. 1853 by George W. Mallett, one of the county's first settlers, it is one of three surviving pre-Civil War houses in the county, and the only one in Princeton. The house was originally built as a dog trot; the breezeway was enclosed around the turn of the 20th century, giving the house its present exterior appearance of a central hall structure. A hip roof covers the original portion of the house, while a gable covers a two-room ell added to the rear. A shed-roof porch extends across the width of the main facade, supported by chamfered posts.

The Garrison Place was a historic house in rural Dallas County, Arkansas. Built c. 1861, it was a rectangular single-story braced-frame structure clad in weatherboard, and was the only 1860s house of that type in the county, exhibiting other construction features not found in any other period buildings in the county. It was located on a dirt road 1/2 mile south of Highway 48.

The Waters House is a historic house at 515 Oak Street in Fordyce, Arkansas. The 2-1/2 story Foursquare house was designed by Charles L. Thompson and built in 1907, and is one of the finest Colonial Revival houses in the city. It has a hipped roof with flared eaves, and cross gables on the sides. The main facade features a projecting bay that rises the full two stories, and is topped by a gable with dentil molding and flared eaves. A single-story porch wraps around two sides of the house.

The Jessie B. Smith House is a historic house located at 200 Charlotte Street in Fordyce, Arkansas.

The A. C. Jeffery Farmstead is a historic farmhouse in rural Izard County, Arkansas. It is located at the northern end of County Road 18, north of the hamlet of Mount Olive.

The Wasson House is a historic house on Main Street in Springtown, Arkansas. It is a well-preserved example of an I-house, built c. 1890. It is five bays wide, with a side gable roof, and a two-story porch, supported by Tuscan columns, extending across the center three bays, with a latticework balustrade at the second level. A two-story ell extends to the rear, and there is a period brick combination well house/smoke house nearby. Both the interior and exterior retain significant original woodwork and other design elements.

The C.E. Forrester House is a historic house at 140 Danville Road in Waldron, Arkansas. It is a two-story wood frame I-house, with an attached single-story wing extending from the rear of the center, giving it a common T-shaped plan. The original front facade has a two-story gable-roofed porch extending across part of it, while the south-facing side of the wing, now serving as the main entrance, has a vernacular Craftsman-style porch with a shed roof extending along its length. The house was built in 1896, with the wing added by 1904; it was built by Charlie Forrester, an Arkansas native who operated a number of retail and commercial business in Waldron.

The Thomas E. Hess House is a historic house on Arkansas Highway 14 in Marcella, Arkansas. It is a two-story I-house, five bays wide, with a side gable roof, weatherboard siding, and stone foundation. A two-story porch extends across the middle three bays of the north-facing front facade, with some jigsaw decorative work and turned balusters. An ell extends to the rear, and the rear porch has been enclosed. The house was built in 1900 by Thomas E. Hess, grandson of William Hess, the area's first white settler. Other buildings on the property include a barn, stone cellar, and a log corn crib that was originally built as a schoolhouse.

The Wyatt House is a historic house at Gainer Ferry Road and Arkansas Highway 25 in Desha, Arkansas. It is a two-story I-house, three bays wide, with a side gable roof, end chimneys, and a single-story ell extending to the rear. The oldest portion of the house, its first floor, was built about 1870 as a dogtrot. In about 1900, the breezeway of the dogtrot was enclosed, and the second story and ell were added. The property also includes a stone wellhouse dating to the enlargement. The house was built by Samuel Wyatt, a veteran of the American Civil War.

The Paschall House is a historic house at North Oak and East Center Streets in Searcy, Arkansas. It is a two-story wood frame I-house, with an integral T ell to the rear, finished in brick veneer and capped by a gabled roof. A full-height porch extends across the front, its flat roof supported by round wooden columns. A wrought iron balcony projects over the center entrance beneath the porch. The house was built about 1890, and is a rare surviving example of the I-house form in White County from that period.

The Taylor Hill Hotel is a historic former hotel building at 409 Alabama Street in Coal Hill, Arkansas. Now a private residence, it is a two-story wood-frame I-house, with a gabled roof and weatherboard siding. A two-story ell extends to the rear, giving the building a T shape. A two-story porch extends across much of the front, supported by square columns. The building has a mixture of simple Greek Revival and Folk Victorian details. It was probably built about 1890, when Coal Hill was the largest city in Johnson County.


















