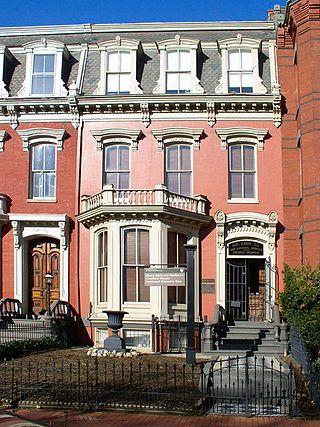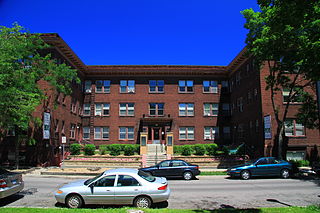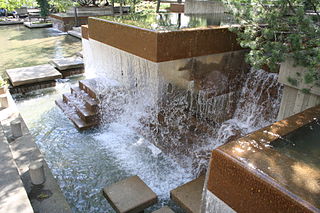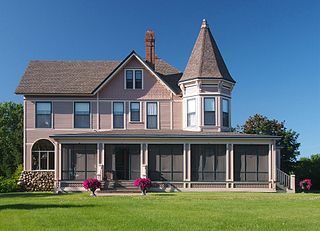
The American Swedish Institute (ASI) is a museum and cultural center in the Phillips West neighborhood of Minneapolis, Minnesota, United States. The organization is dedicated to the preservation and study of the historic role Sweden and Swedish Americans have played in US culture and history. The museum complex includes the Swan Turnblad Mansion, completed in 1908, and the adjoining Nelson Cultural Center, completed in 2012.

The Mary McLeod Bethune Council House National Historic Site preserves the house of Mary McLeod Bethune, located in Northwest Washington, D.C., at 1318 Vermont Avenue NW. National Park Service rangers offer tours of the home, and a video about Bethune's life is shown. It is part of the Logan Circle Historic District.

Orpheum Theatre is a theater located in downtown Minneapolis, Minnesota. It is one of four restored theaters on Hennepin Avenue, along with the Pantages Theatre, the State Theatre and the Shubert Theatre.

Stevens Square is the southernmost neighborhood of the Central community in Minneapolis. Although one of the densest neighborhoods in Minneapolis today, the land was originally occupied by a few large mansions. Today, the area is composed mostly of old brownstone apartment buildings or mansions that have been subdivided into apartments, giving the neighborhood a heavy population density within its small geographical area; a short and wide neighborhood, it is nearly a mile long but only three blocks tall. Much of the neighborhood is a National Historic District, and five of the apartments were listed on the National Register of Historic Places in 1993.

Schenley Quadrangle is a cluster of University of Pittsburgh ("Pitt") residence halls that is a Pittsburgh History and Landmarks Foundation Historic Landmark and are contributing properties to the Schenley Farms National Historic District in Pittsburgh, Pennsylvania, United States.

The John Harrington Stevens House is a historic structure in the U.S. state of Minnesota. Named for John H. Stevens, it was the first authorized house on the west bank of the Mississippi River in what would become Minneapolis. The house is the second oldest remaining wood-frame house in Minneapolis. The house is part of the Minnehaha Historic District and managed by the Minneapolis Park and Recreation Board. The structure was heavily damaged by three acts of arson in 2022.

This list is of the properties and historic districts which are designated on the National Register of Historic Places or that were formerly so designated, in Hennepin County, Minnesota; there are 190 entries as of April 2023. A significant number of these properties are a result of the establishment of Fort Snelling, the development of water power at Saint Anthony Falls, and the thriving city of Minneapolis that developed around the falls. Many historic sites outside the Minneapolis city limits are associated with pioneers who established missions, farms, and schools in areas that are now suburbs in that metropolitan area.

The Joseph and William Russell House is a historic house at 118 North Main Street in the College Hill area of Providence, Rhode Island. It is a brick Georgian house built in 1772. Its original interior woodwork has been removed and distributed among museums around the United States.

The Eugene J. Carpenter House is a Georgian Revival-style house located in Loring Hills, the mansion district in turn-of-the-century Minneapolis, Minnesota, United States.

The Bardwell–Ferrant House is a house in the Phillips West neighborhood of Minneapolis, Minnesota, United States. It was built in 1883 at 1800 Park Avenue for its first owner, Charles Bardwell, and its original plan was in the Queen Anne style. In 1890 its second owner, Emil Ferrant, had the house remodeled in the Moorish Revival style that was popular at the time. Norwegian-born architect Carl F. Struck added two onion domed towers, a wraparound porch with spindlework columns, ogee arches, and deep-toned stained glass windows. The house was later moved to its present location at 2500 Portland Ave. S. in 1898 to make way for a bank building.

The George W. and Nancy B. Van Dusen House is a mansion in the Stevens Square neighborhood of Minneapolis, Minnesota, United States. The owner, George Washington Van Dusen, was an entrepreneur who founded Minnesota's first and most prosperous grain processing and distribution firm in 1883. In 1891, he hired the firm of Orff and Joralemon to build a 12,000-square-foot (1,100 m2) mansion on what was then the southwestern edge of Minneapolis. His house reflects the prosperity achieved by business owners who were making money in the flourishing grain, railroad, and lumber industries in the late 19th century. The mansion was listed on the National Register of Historic Places in 1995.

The Roberts House is a historic building in Canonsburg, Pennsylvania, listed on the National Register of Historic Places. It is designated as a historic residential landmark/farmstead by the Washington County History & Landmarks Foundation. The Greater Canonsburg Heritage Society erected a historical marker near the house, which is the last remaining structure from Jefferson College.

Abbott Hospital is a former hospital building in the Stevens Square neighborhood of Minneapolis, Minnesota, United States. The hospital was originally built in 1910, with several additions up until 1958. The hospital eventually merged with Northwestern Hospital in 1970 to form Abbott Northwestern Hospital, and the Abbott Hospital building closed in 1980.

The Comstock House is a historic house museum in Moorhead, Minnesota, United States. It was built for Solomon Comstock and his family from 1882 to 1883 in a mix of Queen Anne and Eastlake style. Comstock (1842–1933) was one of Moorhead's first settlers and an influential figure in business, politics, civics, and education in the growing city and state.

Peavey Plaza is a park plaza that serves as a public outdoor space in downtown Minneapolis, Minnesota at the south end of Nicollet Mall between South 11th and 12th Streets. The sunken plaza and its amphitheater were designed by landscape architect M. Paul Friedberg and built in 1975 alongside Orchestra Hall. The Cultural Landscape Foundation has deemed the plaza a "marvel of modernism" and it was named one of the top ten most endangered historical sites in Minnesota before its rehabilitation in 2019.

The Hollywood Theater is a historic theater building in Minneapolis which is listed on the U.S. National Register of Historic Places. The Art Deco theater building opened on October 26, 1935, and the marquee proclaimed it the "Incomparable Showcase of the Northwest". The theater, designed by architects Jack Liebenberg and Seeman Kaplan, had a generous budget that allowed for elaborate decoration in the Streamline Deco style of design; its facade and structure made a "powerful statement of geometric mass punctuated by the entrance, exits, and three small windows that served the projection booth." Liebenberg and Kaplan went on to design the Riverview Theatre in Minneapolis and the Terrace Theatre in Robbinsdale. The building featured a tall vertical sign, a patterned terrazzo floor, gilded pillars, and acoustical tiles in geometric patterns. It had a seating capacity of just under 1000. Much of the interior features are influenced by the Zig-Zag Moderne and Streamline Moderne styles. The exterior is built of smooth Kasota limestone with vertical lines that transition to horizontal.

The Terrace Theatre was located at 3508 France Avenue North in Robbinsdale, Minnesota. Upon its opening on May 23, 1951, the Terrace received critical acclaim for its “bold architectural lines [and] extensive patron services.” The 1,299-seat theater, designed in the mid-century modern style by the Minneapolis architectural firm of Liebenberg & Kaplan (L&K) for movie exhibitors Sidney and William Volk, was a popular Twin Cities destination for nearly fifty years. It changed hands in 1980 and again in 1987, when it was remodeled from a single-screen auditorium into three screens by dividing the balcony. The last movie was screened in 1999 and the theater remained boarded up for seventeen years before it was demolished in the fall of 2016 to be replaced by a Hy-Vee grocery store.

The Rand House, nicknamed "Random", is a historic house in Monticello, Minnesota, United States, constructed in 1884 and operated as a bed and breakfast from the mid-1990s until 2020. The house is now a private residence. It was the centerpiece of a summer estate owned by Minneapolis businessman Rufus Rand, Sr., and his wife Susan Mealey. The Rand House and a nearby building were listed on the National Register of Historic Places in 1979 as the Rufus Rand Summer House and Carriage Barn for having local significance in the themes of architecture, commerce, and entertainment/recreation. They were nominated for being representative of the late-19th-century country estates built by Twin Cities businessmen, their Queen Anne architecture, and association with Rand, a prominent utility executive.
Liebenberg and Kaplan (L&K) was a Minneapolis architectural firm founded in 1923 by Jacob J. Liebenberg and Seeman I. Kaplan. Over a fifty-year period, L&K became one of the Twin Cities' most successful architectural firms, best known for designing/redesigning movie theaters. The firm also designed hospitals, places of worship, commercial and institutional buildings, country clubs, prestigious homes, radio and television stations, hotels, and apartment buildings. After designing Temple Israel and the Granada Theater in Minneapolis, the firm began specializing in acoustics and theater design and went on to plan the construction and/or renovation of more than 200 movie houses throughout Minnesota, North and South Dakota, Iowa, and Wisconsin. Architectural records, original drawings, and plans for some 2,500 Liebenberg and Kaplan projects are available for public use at the Northwest Architectural Archives.

The Belgravia Building in Boise, Idaho, is a 2-story, sandstone and brick structure designed and built by John S. Jellison as a set of apartments in the Romanesque Revival style in 1904. Originally known as DuBois Flats and later as Belgravia Terraces, the building was a subject of litigation shortly before its scheduled opening in September 1904, and legal disputes over payment of construction costs delayed the opening until June 1906.





















