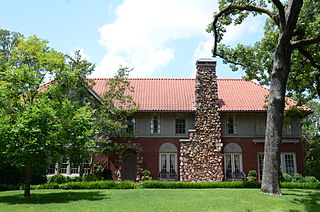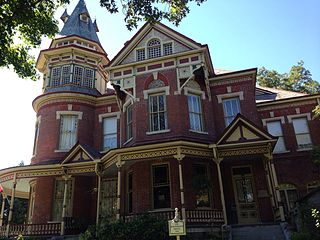
The Old State House, formerly called the Arkansas State House, is the oldest surviving state capitol building west of the Mississippi River. It was the site of the secession convention, as well as the fourth constitutional convention when delegates agreed to ensure voting rights for freedmen and establish public education.

The Arkansas State Capitol, often called the Capitol Building, is the home of the Arkansas General Assembly, and the seat of the Arkansas state government that sits atop Capitol Hill at the eastern end of the Capitol Mall in Little Rock, Arkansas.
The Quapaw Quarter of Little Rock, Arkansas, is a section of the city including its oldest and most historic business and residential neighborhoods. The area's name was first given in 1961, honoring the Quapaw Indians who lived in the area centuries ago.

The Arkansas Governor's Mansion is the official residence of the governor of Arkansas and Arkansas' first family. The mansion is located at 1800 Center Street in Little Rock, and is included in the Governor's Mansion Historic District, a district that is listed on the National Register of Historic Places. Notable former residents include later president Bill Clinton and politician turned TV presenter Mike Huckabee.

The Daisy Bates House is a historic house at 1207 West 28th Street in Little Rock, Arkansas, USA. It is significant as the home of Arkansas NAACP president Daisy Bates, and for its use as a command post for those working to desegregate the Little Rock Central High School during the desegregation crisis of 1957–1958. It was a sanctuary for the nine students involved. It was declared a National Historic Landmark in 2001.

The Joseph Taylor Robinson House is a historic house at 2122 Broadway in Little Rock, Arkansas. Built in 1904 for a wealthy lumber merchant, it was the home of Arkansas governor and United States Senator Joseph Taylor Robinson between 1930 and 1937, the period of his greatest influence. Robinson (1872-1937) served as Senate Majority Leader from 1933 to 1937, and was instrumental in the passage of New Deal legislation during the Hundred Days Congress which followed the inauguration of Franklin Delano Roosevelt as President of the United States. Roosevelt was a guest of Robinson's at this house in 1936. It was designated a National Historic Landmark in 1994.

The Williamson House is a historic house at 325 Fairfax Street in Little Rock, Arkansas, USA. It is a two-story wood-frame structure, with a gabled roof, clapboarded exterior, and brick foundation. Its roof has exposed rafter ends in the Craftsman style, and a wraparound porch supported by simple square columns. The projecting entry porch has a gable with decorative false half-timbering, and is supported by grouped columns. The house was designed by Little Rock architect Theodore Sanders and was built about 1911. Photos of the house were used in promotional materials for the subdivision in which it is located.

The Turner House, also known as the Turner-Fulk House, is a historic house at 1701 Center Street in Little Rock, Arkansas. It is a two-story wood-frame structure, with a gabled roof, clapboarded exterior, and brick foundation. Its most prominent feature is a massive two-story temple portico, with a fully pedimented and modillioned gabled pediment supported by fluted Ionic columns. The main entry is framed by sidelight windows and an elliptical fanlight, and there is a shallow but wide balcony above. The house was built in 1904–05 to a design by noted Arkansas architect Charles L. Thompson.

The Tavern, also known as the Jesse Hinderliter House, is a historic tavern house at 214 East 3rd Street in Little Rock, Arkansas. It is a two-story log structure, with a gabled roof and clapboarded exterior. Built c. 1820 and enlarged about 1834, it is believed to be the only surviving building in Little Rock from the state's territorial period. Its interior has exposed log beams with beaded corners, and an original hand-carved mantel.

The Farrell Houses are a group of four houses on South Louisiana Street in Little Rock, Arkansas. All four houses are architecturally significant Bungalow/Craftsman buildings designed by the noted Arkansas architect Charles L. Thompson as rental properties for R.E. Farrell, a local businessman, and built in 1914. All were individually listed on the National Register of Historic Places for their association with Thompson. All four are also contributing properties to the Governor's Mansion Historic District, to which they were added in a 1988 enlargement of the district boundaries.

The Boone House is a historic house located at 4014 Lookout in Little Rock, Arkansas.
Little Rock, Arkansas is home to numerous neighborhoods. See List of Little Rock Neighborhoods for an exhaustive list.

The H. M. Anderson House is a historic house in Little Rock, Arkansas.

The Buhler House is a historic house at 1820 Fair Park Boulevard in Little Rock, Arkansas. It is a 2+1⁄2-story structure, its exterior clad in brick, set on a field stone foundation. Stylistically it is in the English Revival, with a tile roof and trim elements of concrete. The house's most distinctive feature is its internal frame, which is constructed entirely out of steel beams. Its exterior and interior door frames are also steel, as is the front door, which has been processed to resemble walnut. It was built in 1930-31 by Henry Buhler, owner of a local real estate development firm. No other residential structure in the state has been documented to have this type of construction.

The Healey and Roth Mortuary Building is a historic commercial building located at 815 Main Street in Little Rock, Arkansas. It is a two-story brick structure, with a combination of Classical and Renaissance Revival features, designed by Sanders & Ginocchio and built in 1925. Its five-bay facade is divided into three sections by pilasters, the central three-bay section including the main entrance. The entrance is set in a stone surround, with pilasters rising to a segmented-arch pediment.

The Hornibrook House is a historic house at 2120 South Louisiana Street in Little Rock, Arkansas. It is a two-story brick structure, with the irregular massing and projecting gables typical of the Queen Anne style architecture, a Victorian revival style. Its wraparound porch is festooned with detailed woodwork, with turned posts and balustrade. A three-story rounded turret stands at one corner of the house, topped by an octagonal roof. Built in 1888, it is one of the state's finest examples of Queen Anne architecture, with unrivalled exterior and interior detail. It was built for James Hornibrook, a prominent local businessman.

The Pike–Fletcher–Terry House, also known as just the Terry Mansion and now the Community Gallery at the Terry House, is a historic house at 8th and Rock Streets in central Little Rock, Arkansas. It is a large two-story Greek Revival building, whose grounds occupy the western end of a city block bounded by Rock, 8th, and 7th Streets. Its most prominent feature is its north-facing six-column Greek temple portico. The house was built in 1840 for Albert Pike, a leading figure in Arkansas' territorial and early state history. It has also been home to John Fletcher, a prominent Little Rock businessman and American Civil War veteran, and David D. Terry, Fletcher's son-in-law and also a prominent Arkansas politician. It was then home to prominent philanthropist and political activist Adolphine Fletcher Terry. She and her sister Mary Fletcher Drennan willed the family mansion to the city, for use by the nearby Arkansas Museum of Fine Arts. It has been a municipal building since 1964. It served as the Arkansas Decorative Arts Center from 1985 to 2003.

The Turner-Ledbetter House is a historic house at 1700 South Louisiana Street in Little Rock, Arkansas. It is a two-story wood-frame structure, its exterior mostly finished in brick, with a hip roof and a variety of dormers, projections, porches, and decorative elements typical of the Queen Anne period of architecture. Notable features include a three-story turret with flared conical roof, an entry porch with turned posts, bracketing, and a spindled balustrade, and windows with stone sills. The house was built in 1891-92 for Susan Turner, and was given additional Craftsman styling during renovations in the early decades of the 20th century.

The Worthen Bank Building is a historic commercial building at 401 Main Street in downtown Little Rock, Arkansas. It is a two-story masonry structure with neoclassical and Art Deco lines. It has a steel frame and is faced in limestone. Three bays of three-part windows stand on the second floor, and two flank the center entry. The building was constructed in 1928 for the Worthen Bank, founded in 1877, and was designed by George R. Mann, a prominent local architect otherwise known for his design of the Arkansas State Capitol. Annexes and a parking garage were added in 1952 and 1962, along with some modernization of the 1928 building.
The Ross Building is a historic commercial building at 700 South Schiller Street in Little Rock, Arkansas. It is a single-story masonry structure, whose front facade features five bay windows sheltered by awnings, and a high parapet with cornice above. A major extension to the rear is covered by a hip roof, and includes space historically used both by its retail tenants and as residences for owners and employees. The building was built in 1896–97, and originally housed a grocery store serving the area's predominantly German-American population. It has since gone through a significant number of other commercial uses; although its exterior retains many original features, its interior has been heavily modified.



















