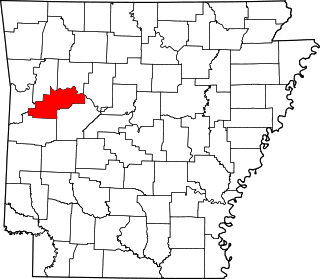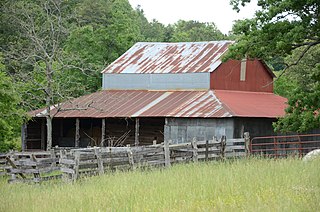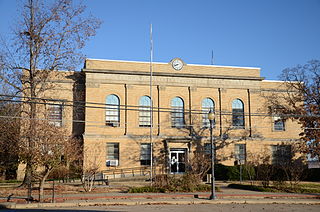
Round Barns in Illinois was the subject of a Multiple Property Submission to the National Register of Historic Places in the U.S. state of Illinois. The submission consists of 18 Illinois round barns located throughout the state. The list had major additions in 1982 and 1984. In 1983, 1992 and 2003 one property was added to the submission and in 1994 a historic district at the University of Illinois, including three round barns, was added to the submission and the National Register of Historic Places. The highest concentration of round barns on the submission occurs in Stephenson County. Five Stephenson County round barns were added to the National Register on February 23, 1984.

New Blaine is an unincorporated community and census-designated place (CDP) in Logan County, Arkansas, United States. Per the 2020 census, the population was 173.

The Cove Creek Bridge is a historic bridge, carrying Arkansas Highway 309 across Cove Creek, south of the hamlet of Corley, Arkansas in the Ozark-St. Francis National Forest. It is a two-span closed-spandrel masonry arch structure, with each span measuring 13 feet (4.0 m) and an overall structure length of 26 feet (7.9 m). It is built entirely out of stone, with a concrete and asphalt deck, and concrete barriers at the sides. It was built in 1936 with funding support from the Works Progress Administration.

This is a list of the National Register of Historic Places listings in Logan County, Arkansas.
Logan is an unincorporated community in Benton County, Arkansas, United States, located 15.5 miles (24.9 km) southwest of Bentonville. The Gailey Hollow Farmstead and the McIntyre House, both listed on the National Register of Historic Places, are near Logan.

The Rector Log Barn is a historic barn in rural Izard County, Arkansas. It is located on the Rector Plantation, at the end of County Road 218, northwest of Melbourne. Its central portion, a log structure 2+1⁄2 stories in height, was built c. 1855, and is the only known example in the region of an antebellum era log barn. The main structure is flanked on all sides by 20th-century single-story shed-roof extensions, which serve in part to protect the historic log elements. The barn was built by Joseph William Rector, an early settler of Izard County, probably with the use of slave labor.

The Gailey Hollow Farmstead is a historic farm on Gailey Hollow Road in rural southern Benton County, Arkansas, north of Logan. The farm complex consists of a house and six outbuildings, and is a good example of an early 20th-century farmstead. The main house is a T-shaped double pen frame structure, 1+1⁄2 stories tall, with a wide shed-roof dormer across the roof of the main facade. There are shed-roof porches on either side of the rear projecting T section; the house is finished in weatherboard. The outbuildings include a barn, garage, carriage house, smoke house, chicken house, and grain crib.

The Johnson Barn is a historic barn in rural Washington County, Arkansas, southwest of the city of Fayetteville. It is located in an agricultural area north of County Road 202 and west of Arkansas Highway 265. The barn was designed by Benjamin F. Johnson III, who had studied landscape architecture at Harvard University, and was designed after studying barns throughout the region to accumulate best practices in barn design into a single structure. The barn was built in 1933 and used by the family until the 1970s. Notable features include its comparatively large size, hinged loft doors, separate cattle entrances, truss-supported roof, hay hood, and lack of interior supports.
The Davis Barn is a historic barn in rural Stone County, Arkansas. It is located on the west side of Bob Davis Mountain Road southwest of Pleasant Grove and Mill Creek. It is a single-story wood-frame structure, built on a double crib plan. It has vertical board siding, and an unusually wide driveway between the cribs. Built in 1915, it is a rare 20th-century example of the double crib form, which was more commonly executed in log construction in the 19th century.

The Pinky Pruitt Barn is a historic barn on the south side of Arkansas Highway 14, just west of St. James, Arkansas. It is a single-crib structure 1+1⁄2 stories in height, built out of rough-hewn logs, with a stone pier foundation. It is surrounded on three sides by open sheds supported by log posts. It was built about 1890, and is reflective of the earliest form of barn built in Stone County by arriving settlers.

The Louis Gray Homestead, Barn is a historic barn in rural White County, Arkansas. It is located off Arkansas Highway 157 east of Plainview. It is a two-story frame structure, with a gambrel roof and side shed, and is finished with board-and-batten siding. It is built in a transverse crib plan, with five bays on the left and six on the right, with a hay loft above. It has a hay hood. Built about 1932, it is a well-preserved and little-altered example of this form within the county.
The Howard O'Neal Barn was a historic barn near Russell, Arkansas. It was located southeast of the city off Roetzel Road. It was a two-story wood-frame structure, with a gambrel roof. In layout it has a transverse crib plan, and was designed to house equipment, farm animals, and feed. Built about 1938, it was a good example of a period barn in White County.

The Pence-Carmichael Farm, Barn and Root Cellar are a pair of historic farm outbuildings in rural western White County, Arkansas. They are located just east of the hamlet of Romance, off Arkansas Highway 31 on Carmichael Lane. The barn is a two-story wood-frame structure, with a weatherboarded exterior and stone pier foundation. It has an unusual internal layout, with a transverse crib plan that has a cross-gabled drive, and a side shed extension. The root cellar is a single-story stone structure with a flat roof; it is one of the county's rare early 20th-century stone farm outbuildings.
The Walls Farm Barn and Corn Crib were historic farm outbuildings in rural southern Lonoke County, Arkansas. The barn was a two-story gable-roofed structure, with a broad central hall and a shed-roof extension to one side. The corn crib was a single story frame structure, with a gable-roofed center and shed-roofed extensions around each side. They were built c. 1907–08, and were relatively unaltered examples of period farm architecture when they were listed on the National Register of Historic Places in 1995. The buildings have been listed as destroyed in the Arkansas Historic Preservation Program database.
The Petit Jean River Bridge is a historic bridge in rural southern Logan County, Arkansas. The bridge carries Old Highway 109 across the Petit Jean River between Sugar Grove and Magazine. It consists of a single-span steel Pratt through truss and two masonry approach spans, set on concrete piers in the river. The total structure length is 273 feet (83 m), with a roadway width of 19 feet (5.8 m) and a total width of 24 feet (7.3 m). The bridge was built in 1938.

The Cove Creek Tributary Bridge is a historic bridge in rural Logan County, Arkansas. It is a two-span closed-spandrel stone arch bridge, carrying Arkansas Highway 309 across a tributary of Cove Creek north of Corley in Ozark-St. Francis National Forest. Each of its arches is 11 feet (3.4 m) long, and the structure is an overall 23 feet (7.0 m) in length. Concrete barriers form the sides of the bridge on either side of the roadway. The bridge was built in 1936 under the auspices of the Arkansas Highway Commission.

The Cove Lake Spillway Dam and Bridge are historic structures in Ozark-St. Francis National Forest, north of Corley, Arkansas. The dam is built of earth and stone, and impounds Cove Lake, location of a recreation area in the national forest. The bridge is a five-span masonry arch structure, built across the dam spillway, where it carries Arkansas Highway 309. The dam and bridge were built in 1937 with funding from the Works Progress Administration, and is a fine example of the Rustic architecture WPA projects were known for.

The Logan County Courthouse, Southern Judicial District is a historic courthouse in Booneville, Arkansas, one of two county seats of Logan County. It is a three-story masonry building, built out of buff brick with limestone trim. It is stylistically in a restrained version of Italian Renaissance styling, with arched windows on the second level separated by pilasters with limestone capitals and bases. It is the second courthouse for the southern district of Logan County, built on the site of the first.

The Logan County Courthouse, Eastern District is located at Courthouse Square in the center of Paris, one of two county seats for Logan County, Arkansas. It is a handsome two story Classical Revival building, built out of brick and set on a foundation of cut stone. It has classical temple porticos on three sides, and is topped by an octagonal tower with clock and belfry. It was built in 1908, and is one of the city's most architecturally imposing buildings.
The Liberty Schoolhouse, also known as the Mt. Grove School, is a historic schoolhouse in a remote part of Ozark-St. Francis National Forest in Logan County, Arkansas. It is east of Corley, Arkansas, near the junction of Valentine Spring and Copper Spring Roads. It is a single-story vernacular wood-frame structure, with a gabled roof, weatherboard siding, and a foundation of concrete block piers. It was built in 1897, and was used by the community as both a school and church. It served as a school until 1944, and also hosted civic meetings and social events.
















