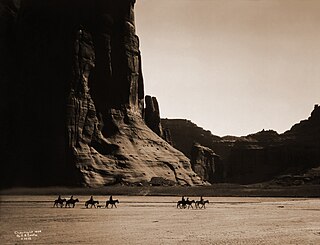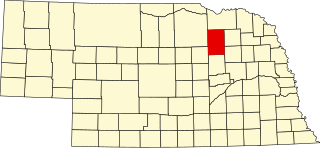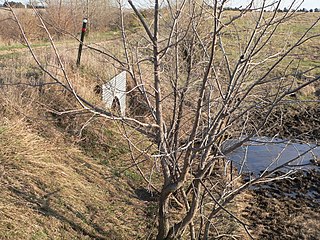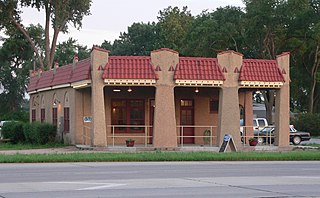
Canyon de Chelly National Monument was established on April 1, 1931, as a unit of the National Park Service. Located in northeastern Arizona, it is within the boundaries of the Navajo Nation and lies in the Four Corners region. Reflecting one of the longest continuously inhabited landscapes of North America, it preserves ruins of the indigenous tribes that lived in the area, from the Ancestral Puebloans to the Navajo. The monument covers 83,840 acres and encompasses the floors and rims of the three major canyons: de Chelly, del Muerto, and Monument. These canyons were cut by streams with headwaters in the Chuska Mountains just to the east of the monument. None of the land is federally owned. Canyon de Chelly is one of the most visited national monuments in the United States.

The William Jennings Bryan House, also known as Fairview, is a historic house museum on Sumner Street in Lincoln, Nebraska, United States. Built in 1902–03, it is noteworthy as the home of politician William Jennings Bryan (1860-1925), and was declared a National Historic Landmark in 1963. It is located on the Bryan Health hospital campus, and houses museum displays related to Bryan on the ground floor and the William Jennings Bryan Institute on the upper floors.

The Western Bridge and Construction Company, located in Omaha, Nebraska, was one of the foremost bridge engineering and manufacturing companies in the Midwestern United States. Several of their bridges are now listed on the National Register of Historic Places. Their headquarters were located in the Bee Building in Downtown Omaha.

This is a list of the National Register of Historic Places listings in Washington County, Nebraska.

This is a list of the National Register of Historic Places listings in Lancaster County, Nebraska.

The Lancaster Block in Lincoln, Nebraska was built in Romanesque Revival style in 1891 or before. It is also known as Jack & Jill Grocery Store.

This is a list of the National Register of Historic Places listings in Antelope County, Nebraska.

This is a list of the National Register of Historic Places listings in Lincoln County, Nebraska. It is intended to be a complete list of the properties and districts on the National Register of Historic Places in Lincoln County, Nebraska, United States. The locations of National Register properties and districts for which the latitude and longitude coordinates are included below, may be seen in a map.

Lincoln, Nebraska has many neighborhoods, including 45 recognized by Urban Development, City of Lincoln. A list and description of neighborhoods within Lincoln city limits follows.
Fiske & Meginnis, Architects was an architecture firm partnership from 1915–1924 between Ferdinand C. Fiske (1856–1930) and Harry Meginnis in Lincoln, Nebraska. Twelve of the buildings they designed are listed on the National Register of Historic Places (NRHP). The two men have additional buildings listed on the National Register with other partnerships or individually credited. Related firms were Fiske and Dieman, Fiske, Meginnis and Schaumberg, and Meginnis and Schaumberg.

The Saltus Grocery Store is a historic mixed-use commercial and residential building at 299-301 North Winooski Street in Burlington, Vermont. Built in 1897, it is a well-preserved example of a neighborhood store of the period. It was listed on the National Register of Historic Places in 2001.

The Antelope County Courthouse, in Neligh in Antelope County, Nebraska, was built in 1894. It was listed on the National Register of Historic Places in 1980. As of 1980, it was one of the oldest courthouses still in use in Nebraska.

The Neligh Mill Bridge is a truss bridge which brings Elm St. over the Elkhorn River in Neligh in Antelope County, Nebraska. It was built in 1910 and was listed on the National Register of Historic Places in 1992. It has also been known as the Elm Street Bridge and as Elkhorn River Bridge.

The Bridge designated NEHBS No. AP00-252 near Royal, Nebraska built in 1911 was listed on the National Register of Historic Places in 1992. It brought a township road over an unnamed stream, about 6.8 miles (10.9 km) northeast of Royal. The bridge was fabricated by the Lackawanna Steel Co. and built by the Western Bridge & Construction Co. of Omaha, Nebraska at cost of $1,149. It was a Kingpost pony truss bridge with span length of 30 feet (9.1 m), total length of 32 feet (9.8 m), and roadway width of 16 feet (4.9 m).

The Gates College Gymnasium, located at 509 L St. in Neligh, Nebraska, was built in 1892. It was listed on the National Register of Historic Places in 1981. It was then serving as Gates County Museum.

The Shady Bend Gas Station, Grocery, and Diner, at 3609 E. Hwy 30 in Grand Island, Nebraska, was built in 1931. It was listed on the National Register of Historic Places in 2008.
Meginnis and Schaumberg was an architectural firm in Lincoln, Nebraska. The firm lasted from 1925 until 1943 when partner Harry Meginnis died. The firm designed several buildings listed on the National Register of Historic Places and three buildings on University of Nebraska's East Campus as well as the Mueller Tower on its City Campus.

The Royer-Williams House is a historic house in Lincoln, Nebraska. It was built by Henry Royer in 1887, and designed in the Queen Anne architectural style, with "the hood-moldings of the windows, the prominent square bay window of the south facade complete with Victorian trim and brackets, and the varied imbrication on the second floor of the tower and on the concave hip of the south bay window.". In 1898, it was purchased by T. F. A. Williams, who lived here with his wife, sociologist Hattie Plum Williams who wrote books about German Russians. It has been listed on the National Register of Historic Places since June 14, 1982.

Barr Terrace is a historic three-story row house in Lincoln, Nebraska. It was built in 1890 for William Barr, a German immigrant, and designed in the Châteauesque architectural style. It has been listed on the National Register of Historic Places since October 1, 1979. It was restored in 1979–1980.

The Lewis-Syford House is a historic house on the campus of the University of Nebraska–Lincoln in Lincoln, Nebraska. It was built in 1878 for Reverend Elisha M. Lewis, a Presbyterian missionary who had been a chaplain in the Union Army during the American Civil War, and designed in the Second Empire style. It was bequeathed by Constance C. Syford to the Nebraska State Historical Society in 1965. It is the oldest building on the UNL campus. It has been listed on the National Register of Historic Places since February 18, 1971.




















